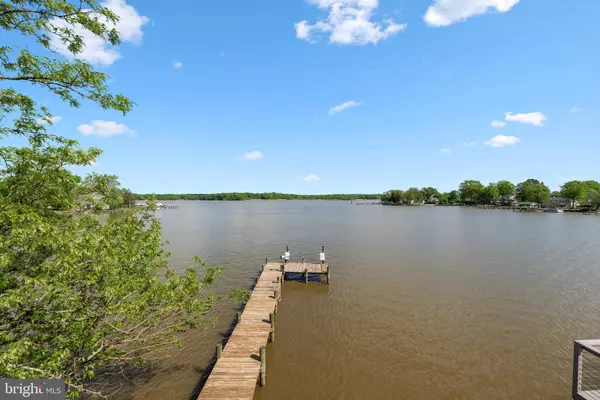$650,000
$674,990
3.7%For more information regarding the value of a property, please contact us for a free consultation.
6812 SCHAADTS RD Middle River, MD 21220
3 Beds
4 Baths
1,908 SqFt
Key Details
Sold Price $650,000
Property Type Single Family Home
Sub Type Detached
Listing Status Sold
Purchase Type For Sale
Square Footage 1,908 sqft
Price per Sqft $340
Subdivision Bird River
MLS Listing ID MDBC525768
Sold Date 07/06/21
Style Coastal
Bedrooms 3
Full Baths 3
Half Baths 1
HOA Fees $133/qua
HOA Y/N Y
Abv Grd Liv Area 1,908
Originating Board BRIGHT
Year Built 1997
Annual Tax Amount $6,460
Tax Year 2021
Lot Size 0.278 Acres
Acres 0.28
Property Description
Sellers found home of choice, price improvement!Private waterfront home with amazing wide views of the Bird River. If you're looking for privacy, this home is in a gated community of only 4 homes inside a 80+ acre bird sanctuary. Boaters delight with 80 foot pier and 120 feet of waterfront. Major renovations just completed* All New gourmet kitchen with quartz counters, white shaker cabinets, stainless steel appliances, center island with breakfast bar*All 3 1/2 baths updated with new vanities, tile flooring & fixtures* Fresh paint* New carpet* Updated deck & pier* New roof* New floors, windows & HVAC 2019* All three bedrooms have private attached baths* Open floor plan that takes advantage of the panoramic views with extra large windows, sliders out to wrap around deck & cathedral ceilings* Plenty of parking with garage and carport* Community has pier, boat launch. secured boat/rv storage, playground, & pavillion * Not a driveby, must make an appointment in order to get through security gate.
Location
State MD
County Baltimore
Zoning RES
Rooms
Other Rooms Living Room, Dining Room, Primary Bedroom, Sitting Room, Bedroom 2, Bedroom 3, Kitchen, Foyer, Laundry
Main Level Bedrooms 2
Interior
Interior Features Breakfast Area, Carpet, Combination Dining/Living, Dining Area, Floor Plan - Open, Kitchen - Eat-In, Kitchen - Island, Kitchen - Table Space, Primary Bath(s), Recessed Lighting, Upgraded Countertops, Walk-in Closet(s)
Hot Water Electric
Heating Heat Pump(s)
Cooling Central A/C
Flooring Carpet, Ceramic Tile
Equipment Built-In Microwave, Dishwasher, Dryer, Energy Efficient Appliances, Oven - Single, Oven/Range - Gas, Refrigerator, Stainless Steel Appliances, Washer, Water Heater
Window Features Double Pane,Replacement,Vinyl Clad
Appliance Built-In Microwave, Dishwasher, Dryer, Energy Efficient Appliances, Oven - Single, Oven/Range - Gas, Refrigerator, Stainless Steel Appliances, Washer, Water Heater
Heat Source Electric
Laundry Main Floor
Exterior
Exterior Feature Deck(s), Patio(s), Wrap Around, Balcony
Garage Garage - Side Entry, Inside Access
Garage Spaces 7.0
Amenities Available Boat Ramp, Common Grounds, Gated Community, Mooring Area, Picnic Area, Pier/Dock, Tot Lots/Playground, Volleyball Courts, Water/Lake Privileges
Waterfront N
Water Access N
View River
Roof Type Architectural Shingle
Accessibility None
Porch Deck(s), Patio(s), Wrap Around, Balcony
Parking Type Attached Carport, Attached Garage, On Street, Driveway
Attached Garage 1
Total Parking Spaces 7
Garage Y
Building
Lot Description Cul-de-sac, Front Yard, Landscaping, Private, Rear Yard, Secluded, SideYard(s), Trees/Wooded
Story 2
Sewer Septic Exists
Water Well
Architectural Style Coastal
Level or Stories 2
Additional Building Above Grade, Below Grade
Structure Type 9'+ Ceilings,Cathedral Ceilings,Dry Wall
New Construction N
Schools
Elementary Schools Chase
Middle Schools Middle River
High Schools Kenwood High Ib And Sports Science
School District Baltimore County Public Schools
Others
HOA Fee Include Common Area Maintenance,Insurance,Management,Road Maintenance,Security Gate
Senior Community No
Tax ID 04152200024426
Ownership Fee Simple
SqFt Source Assessor
Security Features Main Entrance Lock
Special Listing Condition Standard
Read Less
Want to know what your home might be worth? Contact us for a FREE valuation!

Our team is ready to help you sell your home for the highest possible price ASAP

Bought with Victor Dominguez • EXP Realty, LLC






