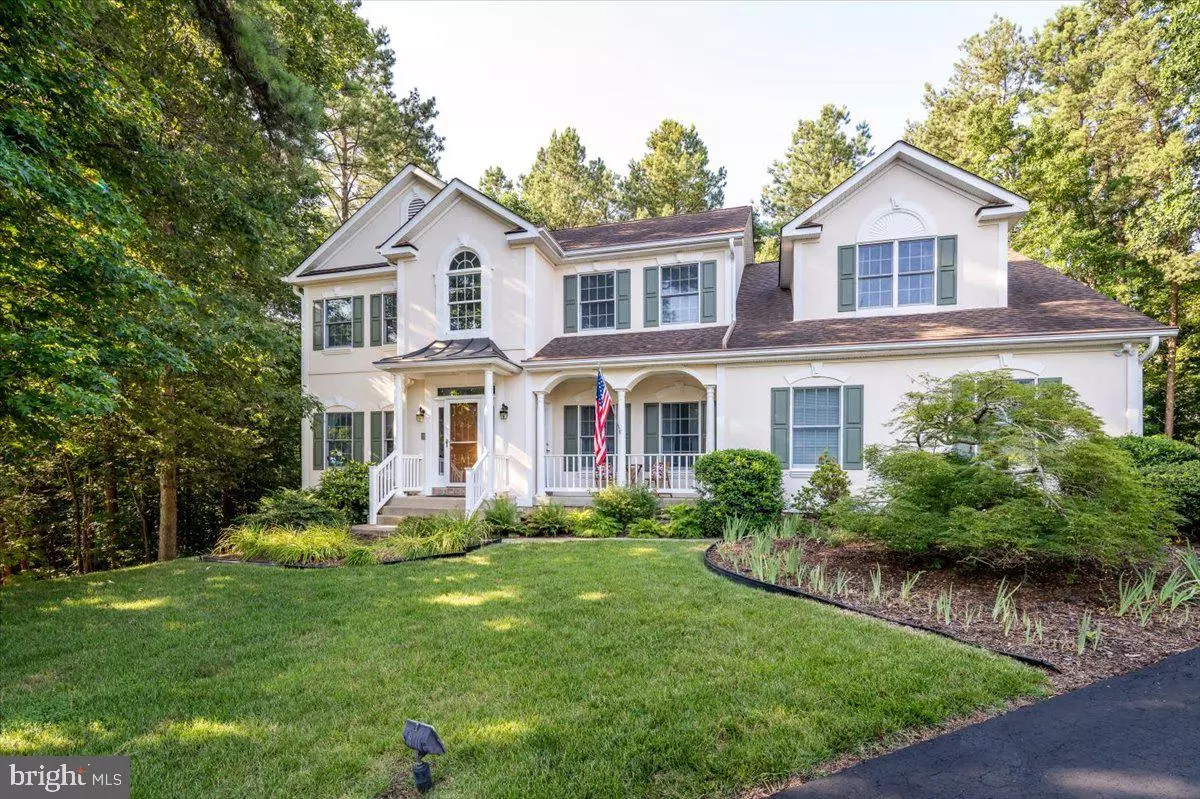$700,000
$699,000
0.1%For more information regarding the value of a property, please contact us for a free consultation.
10 BRIDGECREEK CT Stafford, VA 22554
5 Beds
6 Baths
4,134 SqFt
Key Details
Sold Price $700,000
Property Type Single Family Home
Sub Type Detached
Listing Status Sold
Purchase Type For Sale
Square Footage 4,134 sqft
Price per Sqft $169
Subdivision Augustine North
MLS Listing ID VAST2000730
Sold Date 08/11/21
Style Colonial
Bedrooms 5
Full Baths 5
Half Baths 1
HOA Fees $91/mo
HOA Y/N Y
Abv Grd Liv Area 3,458
Originating Board BRIGHT
Year Built 1995
Annual Tax Amount $4,592
Tax Year 2021
Lot Size 0.481 Acres
Acres 0.48
Property Description
Additional information on all updates, the survey, and the floor plan in DOCS & photos.
We are extremely proud to present 10 Bridgecreek Court located on the 7th hole of the championship Augustine Golf Course. This classically designed colonial sits on a culdesac lot that is flat and beautifully landscaped with seasonal color plantings! Come visit this beautiful home that will need only your special touch to make it yours! Highend renovations throughout that will stand the test of time! 3 Finished levels (approximately 4550 finished sqft) offering a 5th bedroom and full bath in the lower level. The low-maintenance composite deck and patio extend the living space into the private backlot for all to gather. The Augustine community offers an amenity-filled lifestyle for your family. Golf, pool, tennis, walking paths, all located super close to multiple commuter options! NO RENT BACK NEEDED! CLOSE AS SOON AS YOU ARE READY!
Location
State VA
County Stafford
Zoning R1
Rooms
Other Rooms Living Room, Dining Room, Primary Bedroom, Bedroom 2, Bedroom 3, Bedroom 4, Bedroom 5, Kitchen, Family Room, Foyer, Office, Recreation Room, Utility Room, Bathroom 2, Bathroom 3, Primary Bathroom, Full Bath, Half Bath
Basement Full, Connecting Stairway, Daylight, Full, Fully Finished, Rear Entrance, Shelving, Sump Pump, Walkout Level, Windows, Workshop
Interior
Interior Features Attic, Ceiling Fan(s), Chair Railings, Crown Moldings, Dining Area, Family Room Off Kitchen, Formal/Separate Dining Room, Kitchen - Island, Pantry, Primary Bath(s), Recessed Lighting, Walk-in Closet(s), Window Treatments, Wood Floors
Hot Water Natural Gas
Heating Heat Pump(s)
Cooling Heat Pump(s)
Flooring Hardwood, Tile/Brick, Vinyl
Fireplaces Type Gas/Propane, Mantel(s)
Equipment Built-In Microwave, Built-In Range, Dishwasher, Disposal, Exhaust Fan, Icemaker, Refrigerator, Washer/Dryer Hookups Only, Water Heater - High-Efficiency
Fireplace Y
Window Features Screens,Storm
Appliance Built-In Microwave, Built-In Range, Dishwasher, Disposal, Exhaust Fan, Icemaker, Refrigerator, Washer/Dryer Hookups Only, Water Heater - High-Efficiency
Heat Source Natural Gas
Laundry Main Floor
Exterior
Exterior Feature Deck(s), Patio(s), Porch(es)
Parking Features Additional Storage Area, Garage - Side Entry, Garage Door Opener, Oversized
Garage Spaces 6.0
Utilities Available Natural Gas Available, Phone, Water Available, Sewer Available, Electric Available
Amenities Available Pool - Outdoor, Tennis Courts, Club House, Common Grounds, Golf Course, Golf Course Membership Available, Jog/Walk Path, Putting Green
Water Access N
View Golf Course, Garden/Lawn, Trees/Woods
Roof Type Architectural Shingle
Accessibility None
Porch Deck(s), Patio(s), Porch(es)
Attached Garage 3
Total Parking Spaces 6
Garage Y
Building
Lot Description Backs to Trees, Cul-de-sac, Front Yard, Landscaping, Level, Rear Yard
Story 3
Sewer Public Sewer
Water Public
Architectural Style Colonial
Level or Stories 3
Additional Building Above Grade, Below Grade
New Construction N
Schools
Elementary Schools Winding Creek
Middle Schools Rodney Thompson
High Schools Colonial Forge
School District Stafford County Public Schools
Others
HOA Fee Include Snow Removal,Trash
Senior Community No
Tax ID 28-F-1- -59
Ownership Fee Simple
SqFt Source Assessor
Security Features Security System,Smoke Detector
Special Listing Condition Standard
Read Less
Want to know what your home might be worth? Contact us for a FREE valuation!

Our team is ready to help you sell your home for the highest possible price ASAP

Bought with Beverly Beck • EXP Realty, LLC





