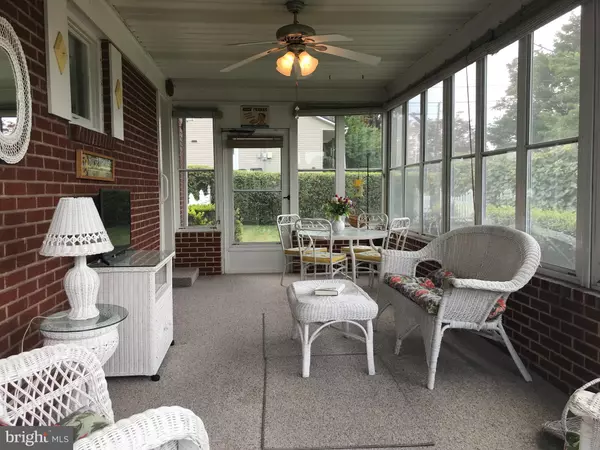$246,000
$249,900
1.6%For more information regarding the value of a property, please contact us for a free consultation.
505 WESTMORELAND AVE Enola, PA 17025
2 Beds
2 Baths
1,148 SqFt
Key Details
Sold Price $246,000
Property Type Single Family Home
Sub Type Detached
Listing Status Sold
Purchase Type For Sale
Square Footage 1,148 sqft
Price per Sqft $214
Subdivision None Available
MLS Listing ID PACB2001192
Sold Date 09/30/21
Style Ranch/Rambler
Bedrooms 2
Full Baths 2
HOA Y/N N
Abv Grd Liv Area 1,148
Originating Board BRIGHT
Year Built 1959
Annual Tax Amount $2,870
Tax Year 2021
Lot Size 0.440 Acres
Acres 0.44
Property Description
This well-maintained brick ranch home is situated on a large corner lot in a quiet West Enola neighborhood. The dining room was once a 3rd bedroom and could easily be converted back into an additional bedroom. The oversized two car garage allows for ample storage space. The fenced back yard is suitable for young children and pets. The living room boasts a stone fireplace with a propane heating source. Relax in the air conditioned 3 season room or enjoy the finished family area with a full bath in the basement. A restaurant is located within .3 miles and several other restaurants are within one mile. Enjoy Adams Ricci Park and a fitness center located within .6 miles. The high school and school campus are less than one mile from home. Grocery shopping and hospitals are under 3 miles and the Capitol Compex is a five-mile drive.
Location
State PA
County Cumberland
Area East Pennsboro Twp (14409)
Zoning RESIDENTIAL
Rooms
Other Rooms Living Room, Dining Room, Primary Bedroom, Bedroom 2, Kitchen, Basement, Sun/Florida Room, Workshop, Full Bath
Basement Full, Partially Finished
Main Level Bedrooms 2
Interior
Interior Features Ceiling Fan(s), Carpet, Entry Level Bedroom, Kitchen - Eat-In, Pantry, Stall Shower, Upgraded Countertops, Window Treatments, Wood Floors
Hot Water Oil
Heating Other
Cooling Central A/C
Fireplaces Number 1
Fireplaces Type Gas/Propane, Stone
Equipment Stove, Refrigerator, Dishwasher, Microwave, Washer, Dryer
Fireplace Y
Window Features Replacement
Appliance Stove, Refrigerator, Dishwasher, Microwave, Washer, Dryer
Heat Source Oil
Exterior
Exterior Feature Porch(es)
Parking Features Garage Door Opener, Additional Storage Area
Garage Spaces 4.0
Water Access N
Roof Type Asphalt,Shingle
Accessibility Grab Bars Mod, Other Bath Mod
Porch Porch(es)
Attached Garage 2
Total Parking Spaces 4
Garage Y
Building
Lot Description Corner
Story 1
Sewer Public Sewer
Water Public
Architectural Style Ranch/Rambler
Level or Stories 1
Additional Building Above Grade, Below Grade
New Construction N
Schools
High Schools East Pennsboro Area Shs
School District East Pennsboro Area
Others
Senior Community No
Tax ID 09-15-1290-032
Ownership Fee Simple
SqFt Source Assessor
Special Listing Condition Standard
Read Less
Want to know what your home might be worth? Contact us for a FREE valuation!

Our team is ready to help you sell your home for the highest possible price ASAP

Bought with Phillip J Bender • Joy Daniels Real Estate Group, Ltd





