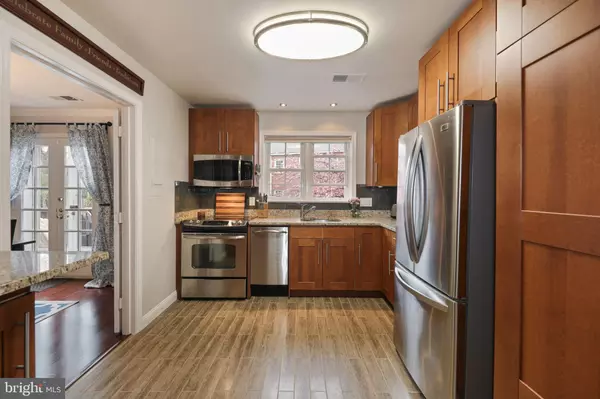$750,000
$735,000
2.0%For more information regarding the value of a property, please contact us for a free consultation.
6671 FAIRFAX RD #90 Chevy Chase, MD 20815
3 Beds
3 Baths
1,154 SqFt
Key Details
Sold Price $750,000
Property Type Condo
Sub Type Condo/Co-op
Listing Status Sold
Purchase Type For Sale
Square Footage 1,154 sqft
Price per Sqft $649
Subdivision Kenwood Forest
MLS Listing ID MDMC754804
Sold Date 06/30/21
Style Federal
Bedrooms 3
Full Baths 2
Half Baths 1
Condo Fees $414/mo
HOA Y/N N
Abv Grd Liv Area 1,154
Originating Board BRIGHT
Year Built 1950
Annual Tax Amount $6,977
Tax Year 2021
Property Description
Delightful 3BR/2.5BA townhome in Kenwood Forest. Well appointed with updates throughout the 2 finished levels plus attic for additional storage. Hardwood floors on the 1st floor (living room, dining room) and the upstairs hallway. Updated powder rm on 1st floor. Renovated kitchen w/stainless steel appliances and hidden (new) stack washer dryer. Two full baths on 2nd level are both renovated; one en-suite to primary bedroom. Southern exposure, sunset views from the recently refurbished deck backing to green space and beautiful cherry trees in the spring. Just 8/10 of a mile to Bethesda metro; even closer to downtown Bethesda shops , restaurants, Open Sunday June 6 from 1 to 4.
Location
State MD
County Montgomery
Zoning 1
Direction North
Interior
Hot Water Electric
Heating Central
Cooling Central A/C
Flooring Hardwood, Carpet
Equipment Dishwasher, Disposal, Dryer, Icemaker, Microwave, Oven - Self Cleaning, Oven/Range - Electric, Refrigerator, Stainless Steel Appliances, Washer, Dryer - Front Loading
Fireplace N
Window Features Double Pane,Screens
Appliance Dishwasher, Disposal, Dryer, Icemaker, Microwave, Oven - Self Cleaning, Oven/Range - Electric, Refrigerator, Stainless Steel Appliances, Washer, Dryer - Front Loading
Heat Source Electric
Laundry Main Floor
Exterior
Exterior Feature Deck(s)
Parking On Site 1
Amenities Available Common Grounds
Waterfront N
Water Access N
View Courtyard, Garden/Lawn
Accessibility None
Porch Deck(s)
Parking Type Off Street
Garage N
Building
Story 2
Sewer Public Sewer
Water Public
Architectural Style Federal
Level or Stories 2
Additional Building Above Grade, Below Grade
New Construction N
Schools
Elementary Schools Somerset
Middle Schools Westland
High Schools Bethesda-Chevy Chase
School District Montgomery County Public Schools
Others
Pets Allowed Y
HOA Fee Include Common Area Maintenance,Ext Bldg Maint,Insurance,Lawn Maintenance,Management,Parking Fee,Reserve Funds,Sewer,Snow Removal,Water
Senior Community No
Tax ID 160701843520
Ownership Condominium
Acceptable Financing Cash, Conventional
Horse Property N
Listing Terms Cash, Conventional
Financing Cash,Conventional
Special Listing Condition Standard
Pets Description Dogs OK, Cats OK
Read Less
Want to know what your home might be worth? Contact us for a FREE valuation!

Our team is ready to help you sell your home for the highest possible price ASAP

Bought with Carmen C Fontecilla • Compass






