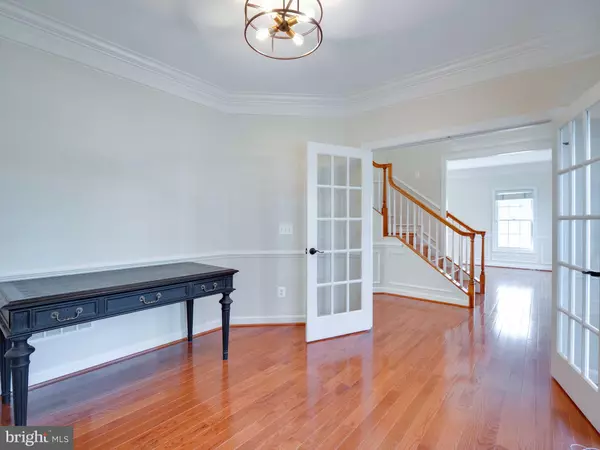$850,000
$840,000
1.2%For more information regarding the value of a property, please contact us for a free consultation.
20443 STONE SKIP WAY Sterling, VA 20165
5 Beds
5 Baths
4,764 SqFt
Key Details
Sold Price $850,000
Property Type Single Family Home
Sub Type Detached
Listing Status Sold
Purchase Type For Sale
Square Footage 4,764 sqft
Price per Sqft $178
Subdivision River Crest
MLS Listing ID VALO434114
Sold Date 05/13/21
Style Colonial
Bedrooms 5
Full Baths 4
Half Baths 1
HOA Fees $88/mo
HOA Y/N Y
Abv Grd Liv Area 3,191
Originating Board BRIGHT
Year Built 2001
Annual Tax Amount $7,364
Tax Year 2021
Lot Size 8,276 Sqft
Acres 0.19
Property Description
This gorgeous corner lot Rivercrest home is bright, open, and full of light. The main floor features beautiful new hardwood flooring with new carpet throughout the rest of the home. The large, updated kitchen has new appliances, spacious pantry space, double wall ovens, and a large island with bar seating. Main level opens to a brand new deck, ready for outdoor living and entertaining. With pretty views in all directions! Upstairs, the primary bedroom features a beautiful tray ceiling, sitting room, abundant closet space, and private bath with soaking tub. Also on the upper level are 2 spacious bedrooms adjoined by a jack and jill bath, and an additional 4th bedroom with private ensuite bath. Lower level walkout is full of natural light and includes the second fireplace for cozy living or recreation space, the 5th bedroom, and 4th full bath. Rivercrest living offers beautiful common areas, playgrounds, walking trails, and neighborhood pool. Go RIPTIDE! Forest Therapy, also known as Shinrin-Yoku, refers to the science based practice of spending time in forested areas for the purpose of enhancing health, wellness, and happiness. The practice follows the general principle that it is beneficial to spend time bathing in the atmosphere of the forest, which is super easy to do in Rivercrest! The community is surrounded by hundreds of acres of parkland and is adjacent to the Potomac River, Trump National Golf, and Heritage Trail with easy commuting options via Route 7, 28, Toll Road, and Dulles International Airport. Shopping is also a breeze with the boutiques of One Loudoun and Tysons Galleria only a few miles away.
Location
State VA
County Loudoun
Zoning 18
Direction Northeast
Rooms
Other Rooms Living Room, Dining Room, Primary Bedroom, Bedroom 2, Bedroom 3, Kitchen, Family Room, Den, Bedroom 1, Recreation Room
Basement Full, Daylight, Full, Connecting Stairway, Fully Finished, Outside Entrance, Sump Pump, Walkout Level, Windows
Interior
Interior Features Breakfast Area, Walk-in Closet(s), Upgraded Countertops, Tub Shower, Stall Shower, Soaking Tub, Recessed Lighting, Primary Bath(s), Pantry, Kitchen - Island, Kitchen - Gourmet, Formal/Separate Dining Room, Family Room Off Kitchen, Dining Area, Ceiling Fan(s), Carpet
Hot Water Electric
Heating Central
Cooling Central A/C
Flooring Hardwood, Ceramic Tile, Carpet
Fireplaces Number 2
Fireplaces Type Gas/Propane
Equipment Cooktop, Dishwasher, Disposal, Dryer, Oven - Double, Refrigerator, Stainless Steel Appliances, Washer, Water Heater
Fireplace Y
Appliance Cooktop, Dishwasher, Disposal, Dryer, Oven - Double, Refrigerator, Stainless Steel Appliances, Washer, Water Heater
Heat Source Natural Gas
Laundry Main Floor
Exterior
Exterior Feature Deck(s)
Parking Features Garage - Side Entry, Garage Door Opener
Garage Spaces 2.0
Amenities Available Bike Trail, Common Grounds, Jog/Walk Path, Picnic Area, Pool - Outdoor, Tot Lots/Playground
Water Access N
Accessibility None
Porch Deck(s)
Attached Garage 2
Total Parking Spaces 2
Garage Y
Building
Story 3
Sewer Public Sewer
Water Public
Architectural Style Colonial
Level or Stories 3
Additional Building Above Grade, Below Grade
New Construction N
Schools
Elementary Schools Horizon
Middle Schools Seneca Ridge
High Schools Dominion
School District Loudoun County Public Schools
Others
Pets Allowed Y
Senior Community No
Tax ID 006464058000
Ownership Fee Simple
SqFt Source Assessor
Special Listing Condition Standard
Pets Allowed No Pet Restrictions
Read Less
Want to know what your home might be worth? Contact us for a FREE valuation!

Our team is ready to help you sell your home for the highest possible price ASAP

Bought with Rachael M Kim • RE/MAX Gateway, LLC





