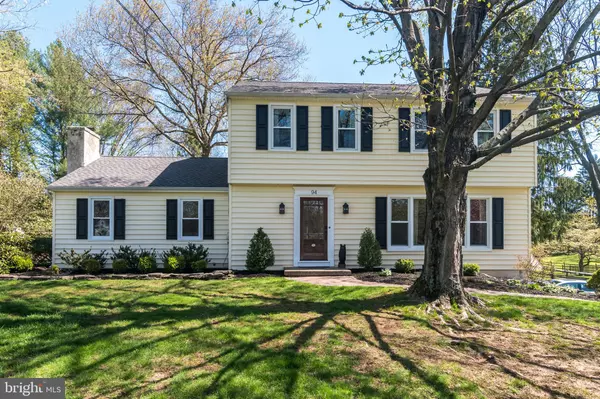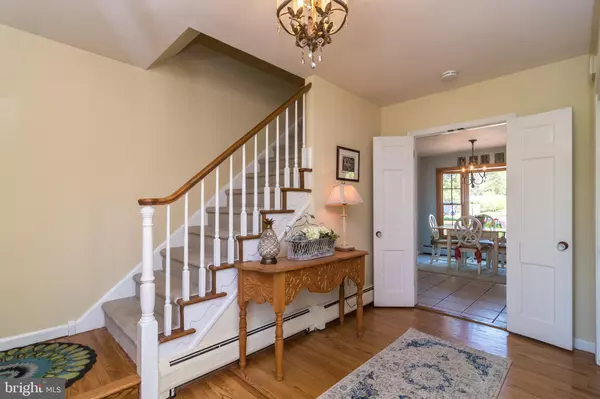$482,500
$489,000
1.3%For more information regarding the value of a property, please contact us for a free consultation.
94 CHESTNUT VALLEY DR Doylestown, PA 18901
4 Beds
3 Baths
2,124 SqFt
Key Details
Sold Price $482,500
Property Type Single Family Home
Sub Type Detached
Listing Status Sold
Purchase Type For Sale
Square Footage 2,124 sqft
Price per Sqft $227
Subdivision None Available
MLS Listing ID PABU495220
Sold Date 07/21/20
Style Colonial
Bedrooms 4
Full Baths 2
Half Baths 1
HOA Y/N N
Abv Grd Liv Area 2,124
Originating Board BRIGHT
Year Built 1970
Annual Tax Amount $5,284
Tax Year 2019
Lot Size 1.085 Acres
Acres 1.08
Lot Dimensions 150.00 x 315.00
Property Description
WONDERFUL updates and improvements to this Chestnut Valley home located on 1.08 acres. This Colonial home features a traditional layout with approximately 2,100 sq.ft. of living space, 4 bedrooms, 2.1 baths, an in-ground pool/spa, and a 2-car garage. Wood floors begin in the entrance foyer and continue throughout most of the freshly painted home. In the Living Room, a large picture window was recently replaced and captures Southern views of the neighborhood. The Dining Room is adjacent to the large eat-in kitchen boasting stainless steel appliances, granite counters and tile backsplash, along with a sunny breakfast area. A warm and cozy Family Room was remodeled with engineered wood floors, and glass doors on the wood-burning fireplace. The laundry room is conveniently located on the main floor, and a powder room completes this level. Upstairs, 4 nicely-sized bedrooms have ample closets, and the Master Bathroom and hall bathroom have been completely remodeled. A bonus room was added in the attic to provide additional storage space. The side entry 2-car garage is located on the lower level of the home, and features new doors and openers along with a holiday lighting outlet. A new asphalt driveway was installed and sealed in 2019. The back patio overlooks the fenced back yard with inground pool/spa which was drained and acid washed in 2019, and a new HE propane heating system was installed in addition to the solar thermal heating system installed in 2018. All supplies and equipment are included, including the new Polaris pool cleaning robot and the covers with pumps. New HE central air with WIFI smart temperature control. New interior and exterior lighting. A new 30-year architectural shingle roof was installed in 2018, and blown-in insulation was added to the attic. Gutters and screens were replaced in 2019. Most windows have been replaced with HE Low-E Argon insulated windows. While many rooms were in the remodeling process, the Sellers used the opportunity to upgrade much of the plumbing. In addition, a new whole house water filter was installed. Easy access to major commuter routes along with dining, shopping and Doylestown Borough close by - all this in award-winning Central Bucks School District!
Location
State PA
County Bucks
Area Doylestown Twp (10109)
Zoning R1
Rooms
Other Rooms Living Room, Dining Room, Primary Bedroom, Bedroom 2, Bedroom 3, Bedroom 4, Kitchen, Family Room, Laundry
Basement Full
Interior
Interior Features Breakfast Area, Ceiling Fan(s), Formal/Separate Dining Room, Kitchen - Eat-In, Primary Bath(s), Pantry, Stall Shower, Tub Shower, Water Treat System, Wood Floors
Heating Hot Water
Cooling Central A/C
Flooring Carpet, Ceramic Tile, Wood
Fireplaces Number 1
Fireplaces Type Fireplace - Glass Doors, Brick, Wood
Equipment Built-In Microwave, Built-In Range, Dishwasher, Oven/Range - Electric, Stainless Steel Appliances
Fireplace Y
Appliance Built-In Microwave, Built-In Range, Dishwasher, Oven/Range - Electric, Stainless Steel Appliances
Heat Source Oil
Laundry Main Floor
Exterior
Exterior Feature Patio(s)
Parking Features Garage - Side Entry, Basement Garage, Inside Access, Garage Door Opener
Garage Spaces 2.0
Fence Rear, Split Rail
Pool In Ground
Water Access N
View Garden/Lawn
Roof Type Pitched,Shingle
Accessibility None
Porch Patio(s)
Attached Garage 2
Total Parking Spaces 2
Garage Y
Building
Lot Description Front Yard, Rear Yard, SideYard(s)
Story 2
Sewer On Site Septic
Water Well
Architectural Style Colonial
Level or Stories 2
Additional Building Above Grade, Below Grade
New Construction N
Schools
Elementary Schools Doyle
Middle Schools Lenape
High Schools Central Bucks High School West
School District Central Bucks
Others
Senior Community No
Tax ID 09-044-034
Ownership Fee Simple
SqFt Source Assessor
Special Listing Condition Standard
Read Less
Want to know what your home might be worth? Contact us for a FREE valuation!

Our team is ready to help you sell your home for the highest possible price ASAP

Bought with Timothy D Lugara • RE/MAX 440 - Doylestown





