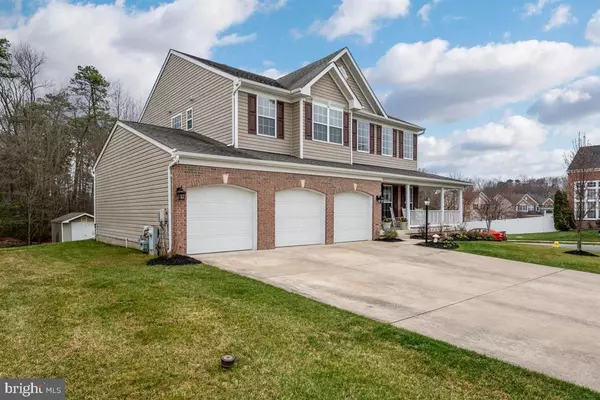$599,500
$599,500
For more information regarding the value of a property, please contact us for a free consultation.
8123 MOUNT AVENTINE RD Severn, MD 21144
4 Beds
3 Baths
3,484 SqFt
Key Details
Sold Price $599,500
Property Type Single Family Home
Sub Type Detached
Listing Status Sold
Purchase Type For Sale
Square Footage 3,484 sqft
Price per Sqft $172
Subdivision Colonial Park
MLS Listing ID MDAA427422
Sold Date 06/05/20
Style Colonial
Bedrooms 4
Full Baths 2
Half Baths 1
HOA Fees $25/qua
HOA Y/N Y
Abv Grd Liv Area 3,100
Originating Board BRIGHT
Year Built 2003
Annual Tax Amount $5,145
Tax Year 2020
Lot Size 0.281 Acres
Acres 0.28
Property Description
Calling all car aficionados, this is the house you have been waiting for! Meticulously maintained by the original owners! Sited on a Premium Corner lot backing to trees, this Colonial with Front Wrap Porch and 4 car garage complete with lift, rear garage door and generator hookup. Two Story Living Room with Gorgeous mirror that conveys! Front and Rear Staircase! Kitchen with Granite Counters, Island and Sink with Insta Hot and facing Corner Windows. Family Room with Builder Extension and Gas Fireplace. Laundry Room with enough space to have a Craft Room/Home Office/Huge Pantry. Finished Basement with 12' Cedar Closet and Large Storage room. Composite Rear Porch with stairs leading to Patio. Dual Zoned HVAC replaced in 2017. 10x12 Shed. Super convenient Commuting location to Ft Meade/NSA just minutes away. One year Home Warranty! Virtual Tours available!
Location
State MD
County Anne Arundel
Zoning R2
Rooms
Other Rooms Living Room, Dining Room, Primary Bedroom, Bedroom 3, Bedroom 4, Kitchen, Family Room, Laundry, Recreation Room, Storage Room, Bathroom 2
Basement Connecting Stairway, Improved, Outside Entrance, Partially Finished, Rough Bath Plumb, Sump Pump, Windows
Interior
Interior Features Additional Stairway, Crown Moldings, Dining Area, Family Room Off Kitchen, Formal/Separate Dining Room, Kitchen - Eat-In, Kitchen - Island, Kitchen - Table Space, Primary Bath(s), Pantry, Upgraded Countertops, Walk-in Closet(s), Wood Floors
Heating Heat Pump(s)
Cooling Central A/C
Fireplaces Number 1
Fireplaces Type Gas/Propane, Mantel(s)
Equipment Built-In Microwave, Dishwasher, Disposal, Dryer, Icemaker, Instant Hot Water, Refrigerator, Oven/Range - Electric, Washer
Fireplace Y
Appliance Built-In Microwave, Dishwasher, Disposal, Dryer, Icemaker, Instant Hot Water, Refrigerator, Oven/Range - Electric, Washer
Heat Source Natural Gas, Electric
Exterior
Garage Garage - Front Entry, Garage - Rear Entry, Garage Door Opener, Inside Access, Oversized
Garage Spaces 4.0
Waterfront N
Water Access N
Accessibility None
Parking Type Attached Garage, Driveway, On Street
Attached Garage 4
Total Parking Spaces 4
Garage Y
Building
Story 3+
Sewer Public Sewer
Water Public
Architectural Style Colonial
Level or Stories 3+
Additional Building Above Grade, Below Grade
New Construction N
Schools
School District Anne Arundel County Public Schools
Others
Senior Community No
Tax ID 020415590215154
Ownership Fee Simple
SqFt Source Assessor
Security Features Security System,Monitored,Surveillance Sys
Special Listing Condition Standard
Read Less
Want to know what your home might be worth? Contact us for a FREE valuation!

Our team is ready to help you sell your home for the highest possible price ASAP

Bought with Stacey L Friedman • Berkshire Hathaway HomeServices Homesale Realty






