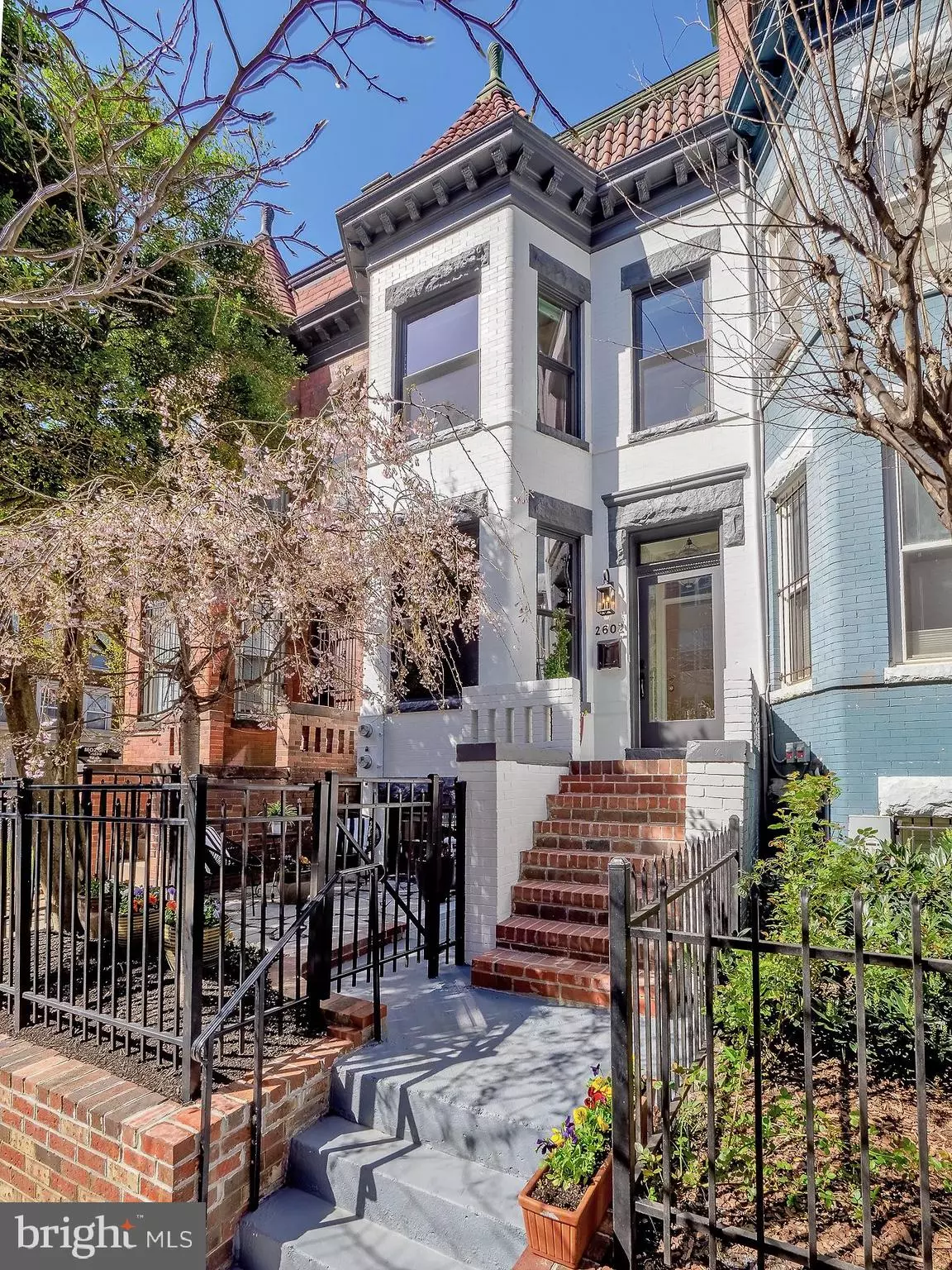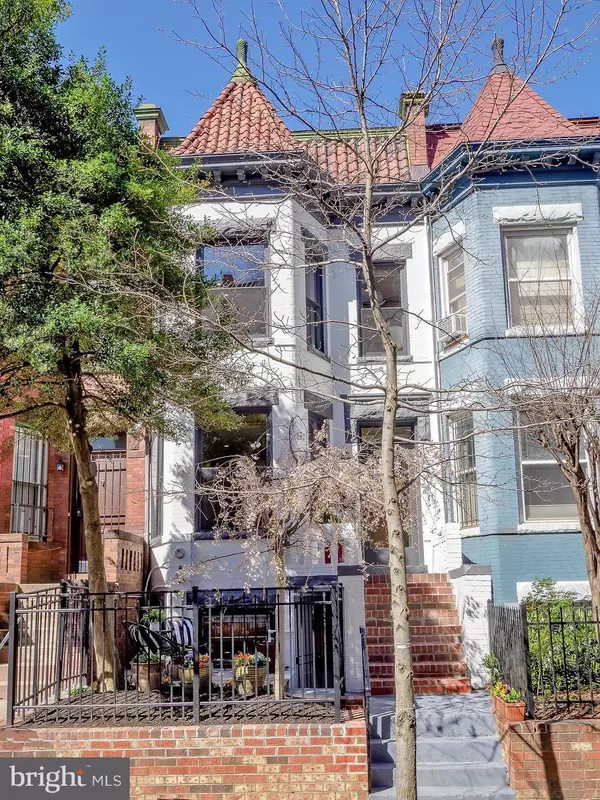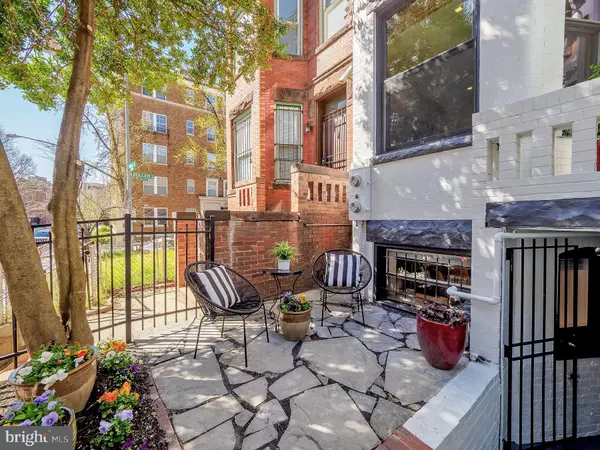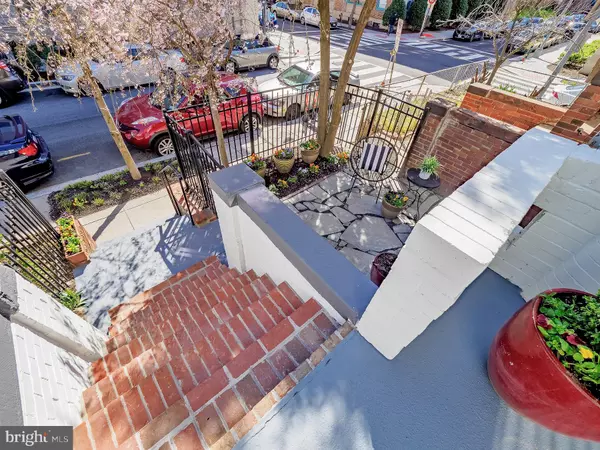$1,350,000
$1,350,000
For more information regarding the value of a property, please contact us for a free consultation.
2602 MOZART PL NW Washington, DC 20009
4 Beds
3 Baths
2,434 SqFt
Key Details
Sold Price $1,350,000
Property Type Townhouse
Sub Type Interior Row/Townhouse
Listing Status Sold
Purchase Type For Sale
Square Footage 2,434 sqft
Price per Sqft $554
Subdivision Mount Pleasant
MLS Listing ID DCDC518398
Sold Date 06/02/21
Style Traditional
Bedrooms 4
Full Baths 2
Half Baths 1
HOA Y/N N
Abv Grd Liv Area 1,790
Originating Board BRIGHT
Year Built 1910
Annual Tax Amount $7,536
Tax Year 2020
Lot Size 1,513 Sqft
Acres 0.03
Property Description
JUST LISTED. Live the Mount Pleasant lifestyle in this rare urban oasis. Light, bright house has four bedrooms, 2.5 baths including the in-law suite below. It is a stunner with the restoration of remarkable woodwork, exposed brick, and a floor plan and high-end kitchen made for effortless entertaining. Primary bedroom with turret ceiling and dressing room. Second-floor and lower level laundry. Outdoor spaces include two patios, one with outdoor cooking and everything you need to grill and the other out front and ideal for greeting neighbors. There are also two private decks at first and second floor: One for al fresco dining off main kitchen main and the other is perfect for sunsets and stargazing. The in-law suite has ka full kitchen with access to two outdoor spaces. It can be combined with main house for big and bold urban living! Walk to Meridian Hill Park, Rock Creek Park, and the National Zoo. Eat-in the neighborhood's Michelin-rated restaurants, including Elle, Tail Up Goat, Revelers Hour, and Mintwood Place. Drop by the Line DC Hotel for coffee or dinner at Spoken English or Brothers & Sisters. Fill your basket at the Mount Pleasant Farmers Market or Each Peach, a destination gourmet grocer. Metro and bus are right there. Walk score 98.
Location
State DC
County Washington
Zoning RA-2
Direction East
Rooms
Basement Fully Finished, Daylight, Partial, Front Entrance, Rear Entrance, Windows, Walkout Stairs
Interior
Interior Features Built-Ins, Formal/Separate Dining Room, Kitchen - Gourmet, Primary Bedroom - Bay Front, Recessed Lighting, Skylight(s), Tub Shower, Walk-in Closet(s), Window Treatments, Wine Storage, Wood Floors, Other
Hot Water Natural Gas
Heating Forced Air
Cooling Central A/C
Flooring Hardwood
Fireplaces Number 1
Fireplace Y
Window Features Double Hung,Double Pane,Energy Efficient,Low-E,Screens,Skylights,Transom,Wood Frame
Heat Source Natural Gas
Laundry Upper Floor, Lower Floor
Exterior
Exterior Feature Deck(s), Patio(s)
Garage Spaces 1.0
Fence Rear, Fully, Privacy, Wood
Water Access N
Roof Type Metal
Accessibility None
Porch Deck(s), Patio(s)
Total Parking Spaces 1
Garage N
Building
Story 3
Sewer Public Sewer
Water Public
Architectural Style Traditional
Level or Stories 3
Additional Building Above Grade, Below Grade
Structure Type Plaster Walls
New Construction N
Schools
School District District Of Columbia Public Schools
Others
Senior Community No
Tax ID 2579//0020
Ownership Fee Simple
SqFt Source Assessor
Security Features Main Entrance Lock,Smoke Detector,Carbon Monoxide Detector(s)
Special Listing Condition Standard
Read Less
Want to know what your home might be worth? Contact us for a FREE valuation!

Our team is ready to help you sell your home for the highest possible price ASAP

Bought with Rocky L. Deterts, Jr. • Keller Williams Capital Properties






