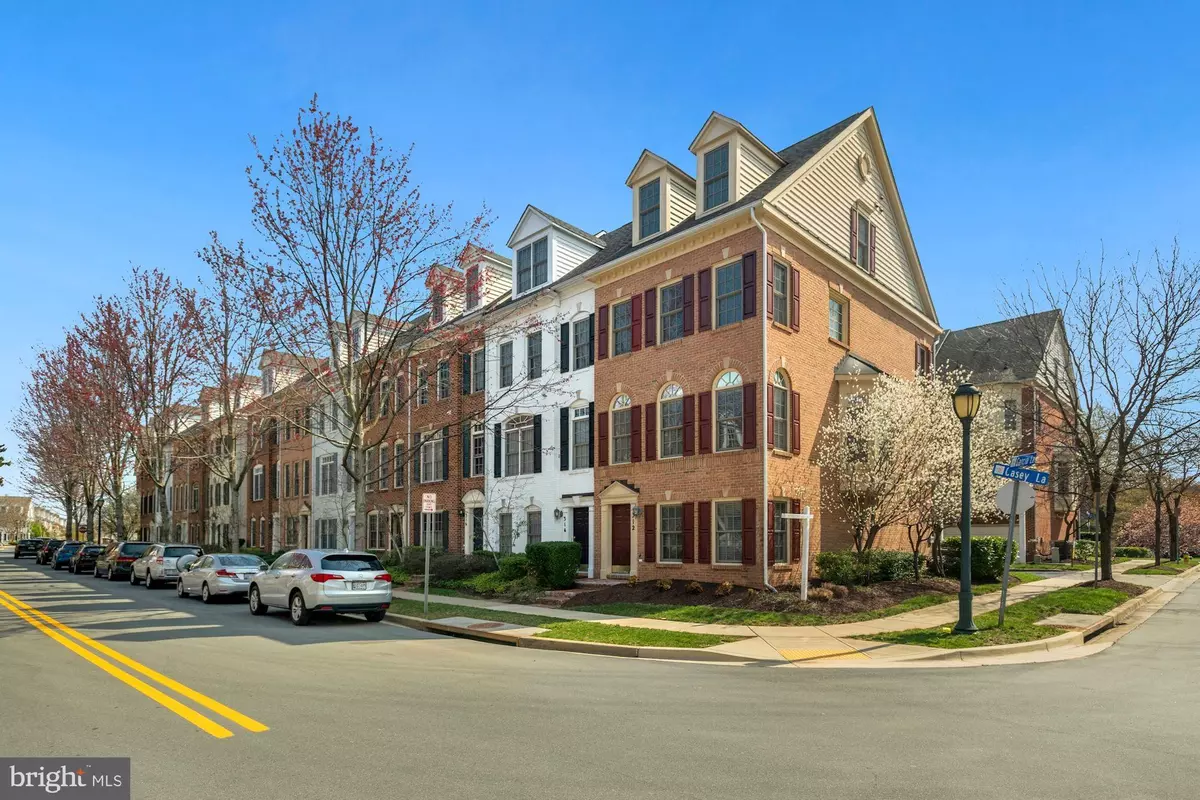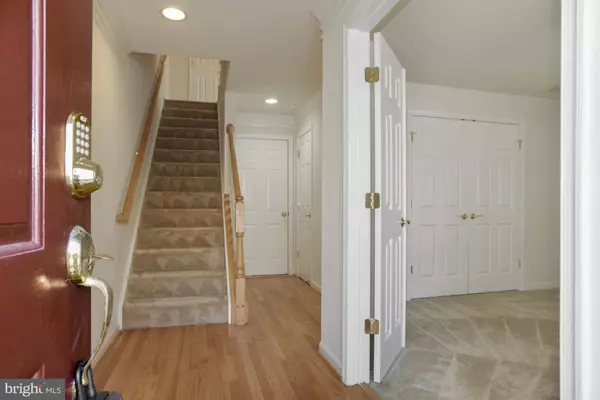$662,000
$629,900
5.1%For more information regarding the value of a property, please contact us for a free consultation.
312 CASEY LN Rockville, MD 20850
4 Beds
4 Baths
1,706 SqFt
Key Details
Sold Price $662,000
Property Type Townhouse
Sub Type End of Row/Townhouse
Listing Status Sold
Purchase Type For Sale
Square Footage 1,706 sqft
Price per Sqft $388
Subdivision Fallsgrove
MLS Listing ID MDMC747214
Sold Date 05/07/21
Style Colonial
Bedrooms 4
Full Baths 3
Half Baths 1
HOA Fees $95/qua
HOA Y/N Y
Abv Grd Liv Area 1,706
Originating Board BRIGHT
Year Built 2002
Annual Tax Amount $7,786
Tax Year 2020
Lot Size 1,429 Sqft
Acres 0.03
Property Description
Move-In Ready!!! Welcome to this stunning 4 level brick end unit 2 car garage townhome with all above-ground living space in the sought-after Fallsgrove Community. This beautiful home features 4 beds, 3.5 baths, gleaming hardwood floors on the main level, spacious living and dining room with an open floor plan, flooded with natural lights large bay window, crown molding, gas fireplace, and powder room, gourmet Eat-in kitchen with an island, granite countertops and sliding glass doors opening to rear deck. Also features a walk-in level large office/family room, a master suite with vaulted ceiling, and a walk-in closet, a master bath with a dual sink vanity, a large soaking tub, and separate shower, and the 4th level can be used as a second master or guest suite!Heat pump(2016) AC Unit(2019).The highly sought-after neighborhood with a community center, outdoor pool, fitness center, playgrounds, tennis courts, and walking trails. Just one block from many shops, restaurants, Safeway, Starbucks, and more! Conveniently located near I-270, shady grove metro, shady grove medical center, Traville village center.
Location
State MD
County Montgomery
Zoning R200
Rooms
Basement Front Entrance, Full, Garage Access, Windows
Interior
Interior Features Ceiling Fan(s), Chair Railings, Crown Moldings, Dining Area, Kitchen - Eat-In, Kitchen - Island, Kitchen - Table Space, Window Treatments, Primary Bath(s), Walk-in Closet(s)
Hot Water Natural Gas
Heating Forced Air
Cooling Central A/C
Flooring Hardwood, Carpet
Fireplaces Number 1
Equipment Built-In Microwave, Dishwasher, Disposal, Dryer, Refrigerator, Stove, Washer
Appliance Built-In Microwave, Dishwasher, Disposal, Dryer, Refrigerator, Stove, Washer
Heat Source Natural Gas
Exterior
Exterior Feature Deck(s)
Garage Garage Door Opener
Garage Spaces 2.0
Amenities Available Bike Trail, Club House, Common Grounds, Community Center, Exercise Room, Jog/Walk Path, Meeting Room, Pool - Outdoor, Recreational Center, Tot Lots/Playground, Fitness Center
Waterfront N
Water Access N
Roof Type Composite
Accessibility None
Porch Deck(s)
Parking Type Attached Garage
Attached Garage 2
Total Parking Spaces 2
Garage Y
Building
Story 4
Sewer Public Sewer
Water Public
Architectural Style Colonial
Level or Stories 4
Additional Building Above Grade, Below Grade
Structure Type 9'+ Ceilings
New Construction N
Schools
School District Montgomery County Public Schools
Others
HOA Fee Include Lawn Maintenance,Common Area Maintenance,Pool(s),Recreation Facility,Reserve Funds,Snow Removal,Trash
Senior Community No
Tax ID 160403338844
Ownership Fee Simple
SqFt Source Assessor
Special Listing Condition Standard
Read Less
Want to know what your home might be worth? Contact us for a FREE valuation!

Our team is ready to help you sell your home for the highest possible price ASAP

Bought with MYONG S SIN • NewStar 1st Realty, LLC






