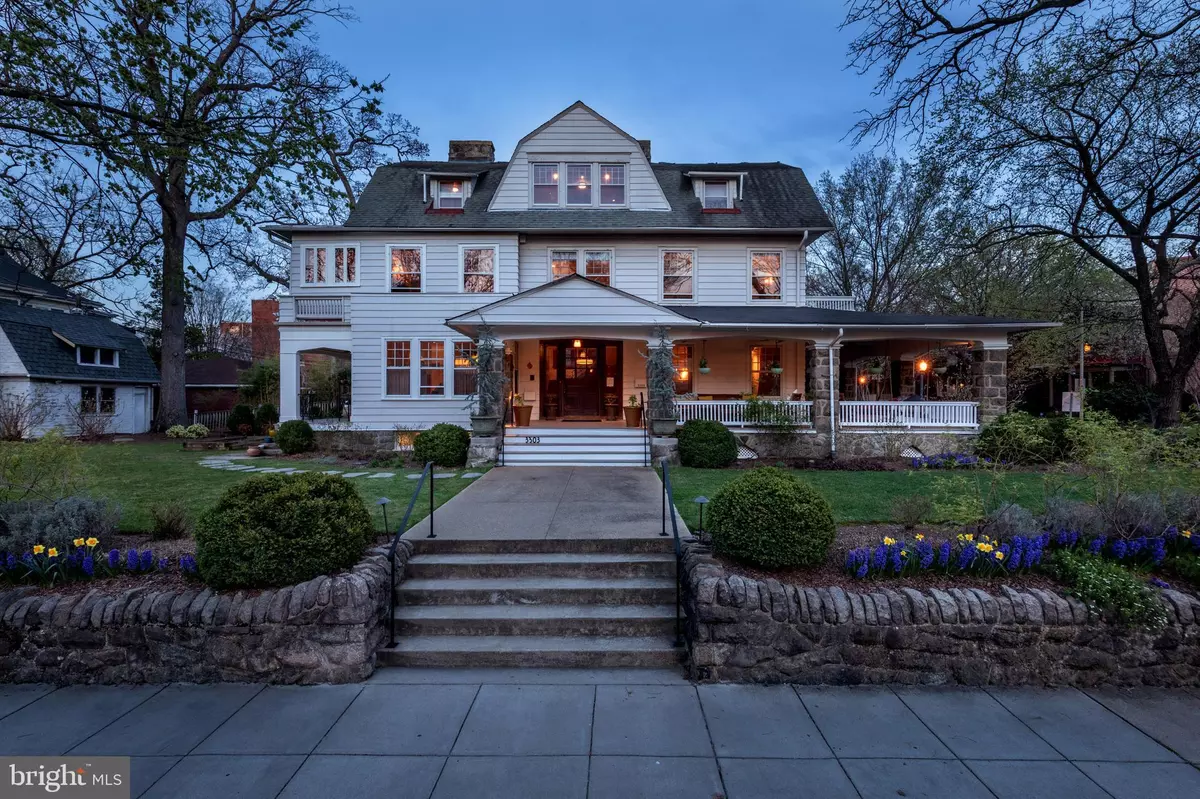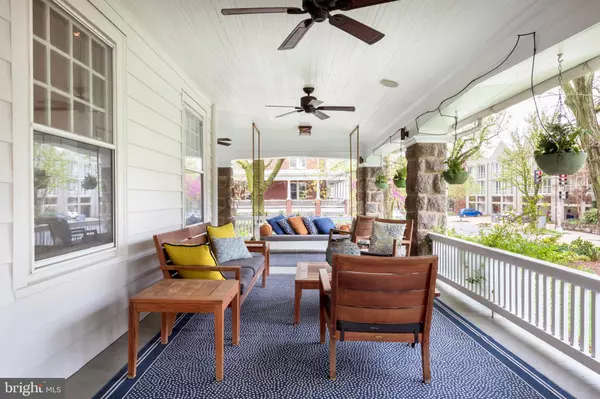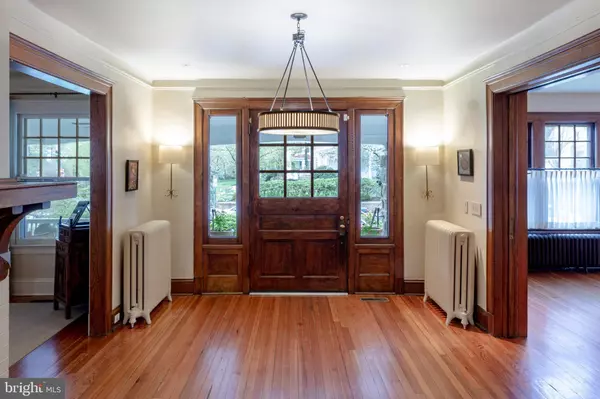$2,623,250
$2,325,000
12.8%For more information regarding the value of a property, please contact us for a free consultation.
3303 18TH ST NW Washington, DC 20010
6 Beds
4 Baths
5,144 SqFt
Key Details
Sold Price $2,623,250
Property Type Single Family Home
Sub Type Detached
Listing Status Sold
Purchase Type For Sale
Square Footage 5,144 sqft
Price per Sqft $509
Subdivision Mount Pleasant
MLS Listing ID DCDC518372
Sold Date 05/12/21
Style Victorian
Bedrooms 6
Full Baths 3
Half Baths 1
HOA Y/N N
Abv Grd Liv Area 4,400
Originating Board BRIGHT
Year Built 1900
Annual Tax Amount $14,421
Tax Year 2020
Lot Size 6,588 Sqft
Acres 0.15
Property Description
This detached Mt. Pleasant dream house has everything: historic charm, modern renovations, a gorgeous corner lot and generous living space, all in a coveted neighborhood with a close-knit community and urban amenities. This gracious home is brimming with period details, including rich, wood wainscoting; hardwood floors; and fireplaces in almost every room. The spacious dining room is perfect for family Thanksgiving and dinner parties alike, while the cheerful, eat-in kitchen boasts a large prep island with breakfast bar and exposed brick. Gardeners will love the huge yard, with ample space for vegetable and flower gardens. Enjoy a leisurely weekend morning in the owners bedroom, curled up with a good book. The en-suite bath has been meticulously updated with marble and brushed brass hardware. Work from home in one of the many bedrooms, study or window-lined sunroom. The lower level includes a workshop, laundry room and storage space, while the detached carriage house offers even more possibilities for a studio or workshop. A parking pad provides 2-car off-street parking. This vibrant neighborhood has a yoga studio, wellness center, art gallery, a farmers market, coffee shops, an ice cream shop, and ethnic restaurants, all steps from your front door. The National Zoo is down the street, and two metro stops are less than a mile away.
Location
State DC
County Washington
Zoning RF-1
Rooms
Basement Interior Access, Outside Entrance
Interior
Interior Features Breakfast Area, Crown Moldings, Floor Plan - Traditional, Formal/Separate Dining Room, Kitchen - Eat-In, Kitchen - Island, Primary Bath(s), Walk-in Closet(s), Wood Floors, Upgraded Countertops, Recessed Lighting, Ceiling Fan(s)
Hot Water Natural Gas
Heating Heat Pump(s), Radiator
Cooling Central A/C, Heat Pump(s)
Flooring Hardwood
Fireplaces Number 6
Fireplaces Type Non-Functioning
Equipment Cooktop, Dishwasher, Disposal, Dryer, Icemaker, Extra Refrigerator/Freezer, Oven - Wall, Refrigerator, Range Hood, Washer
Fireplace Y
Appliance Cooktop, Dishwasher, Disposal, Dryer, Icemaker, Extra Refrigerator/Freezer, Oven - Wall, Refrigerator, Range Hood, Washer
Heat Source Natural Gas, Electric
Laundry Upper Floor, Lower Floor
Exterior
Exterior Feature Balconies- Multiple, Porch(es), Wrap Around
Garage Spaces 2.0
Water Access N
Accessibility None
Porch Balconies- Multiple, Porch(es), Wrap Around
Total Parking Spaces 2
Garage N
Building
Story 4
Sewer Public Sewer
Water Public
Architectural Style Victorian
Level or Stories 4
Additional Building Above Grade, Below Grade
New Construction N
Schools
School District District Of Columbia Public Schools
Others
Senior Community No
Tax ID 2613//0033
Ownership Fee Simple
SqFt Source Assessor
Special Listing Condition Standard
Read Less
Want to know what your home might be worth? Contact us for a FREE valuation!

Our team is ready to help you sell your home for the highest possible price ASAP

Bought with Lorin Culver • Coldwell Banker Realty






