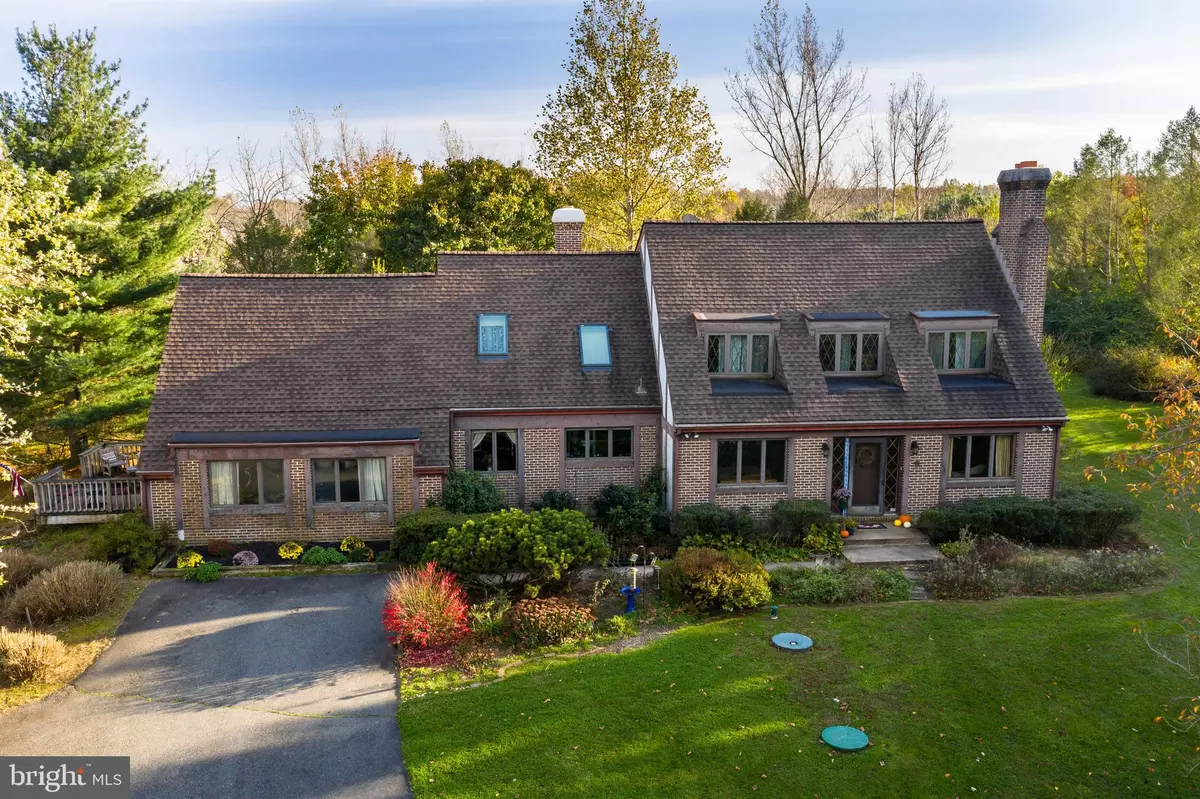$489,900
$489,900
For more information regarding the value of a property, please contact us for a free consultation.
1212 W BRIDGE ST Spring City, PA 19475
4 Beds
4 Baths
3,577 SqFt
Key Details
Sold Price $489,900
Property Type Single Family Home
Sub Type Detached
Listing Status Sold
Purchase Type For Sale
Square Footage 3,577 sqft
Price per Sqft $136
Subdivision None Available
MLS Listing ID PACT531734
Sold Date 07/20/21
Style Tudor
Bedrooms 4
Full Baths 3
Half Baths 1
HOA Y/N N
Abv Grd Liv Area 3,577
Originating Board BRIGHT
Year Built 1988
Annual Tax Amount $11,807
Tax Year 2020
Lot Size 4.600 Acres
Acres 4.6
Lot Dimensions 0.00 x 0.00
Property Description
Nestled on a bucolic 4.6 acre lot at the end of a private drive in award-winning Owen J. Roberts School District, this charming and expansive English Tudor is ready to be the setting for your next chapter! Pegged hardwood floors greet you at the center hall entry, flanked by a formal living room with wood burning fireplace and a sunny formal dining room with chair rail and crown molding. Natural light fills the huge eat-in kitchen with granite countertops and tile backsplash, plenty of custom wood cabinetry stainless steel appliances, a deep double sink with gooseneck faucet, double wall oven, built in desk area, and recessed lighting. Just behind the kitchen is a cozy family room with beamed ceiling, wood burning fireplace with built in shelving, a wet bar area with storage, and sliders to the wide covered back porch where you can enjoy serene backyard views. The impressive floorplan continues with a sunken 26'x22' multi-purpose great room with scraped hardwood floors, a full wall of windows with window seat and built-in shelving, propane stove, sliders to the side deck, plus a spiral staircase to the second floor. A convenient first floor bedroom with sliders to the back porch has its own full bathroom with tiled walk-in shower, and a spacious laundry room with storage and utility sink plus an adjacent powder room complete the first floor. The second floor boasts an expansive master bedroom suite with dual closets and vanity/dressing area, private commode and walk-in shower, and a huge garden tub room with it's own closet and fantastic backyard views. Two more ample bedrooms with great light and closet space share a full hall bath with tub/shower combo and large separate linen closet. The second floor is completed by an office with spiral staircase access to the first floor multi-purpose room, and a large bonus room which would make an ideal playroom, additional bedroom or office, or incredible walk-in closet! The full, mostly-finished basement with built-in bar offers even more living and storage space. Upgrades and improvements include a new water heater (2020) with warranty, well tank (2017), well pump (2010), and replacement roof (2015). The detached three car garage with electric, above ground pool, and mature landscaping are just a few more reasons to make this incredible home yours!
Location
State PA
County Chester
Area East Vincent Twp (10321)
Zoning RES
Rooms
Other Rooms Living Room, Dining Room, Primary Bedroom, Bedroom 2, Bedroom 3, Bedroom 4, Kitchen, Family Room, Great Room, Office, Bonus Room
Basement Full
Main Level Bedrooms 1
Interior
Hot Water Electric
Heating Forced Air, Baseboard - Electric
Cooling Central A/C, Ceiling Fan(s)
Fireplaces Number 3
Fireplace Y
Heat Source Oil
Laundry Main Floor
Exterior
Exterior Feature Deck(s), Porch(es), Roof
Pool Above Ground
Water Access N
Accessibility None
Porch Deck(s), Porch(es), Roof
Garage N
Building
Story 2
Sewer On Site Septic
Water Well
Architectural Style Tudor
Level or Stories 2
Additional Building Above Grade, Below Grade
New Construction N
Schools
Elementary Schools East Vincent
Middle Schools Owen J Roberts
High Schools Owen J Roberts
School District Owen J Roberts
Others
Senior Community No
Tax ID 21-05 -0089.0200
Ownership Fee Simple
SqFt Source Assessor
Acceptable Financing Cash, Conventional
Horse Property Y
Listing Terms Cash, Conventional
Financing Cash,Conventional
Special Listing Condition Standard
Read Less
Want to know what your home might be worth? Contact us for a FREE valuation!

Our team is ready to help you sell your home for the highest possible price ASAP

Bought with Lyle D Sell • Ergo Real Estate Company





