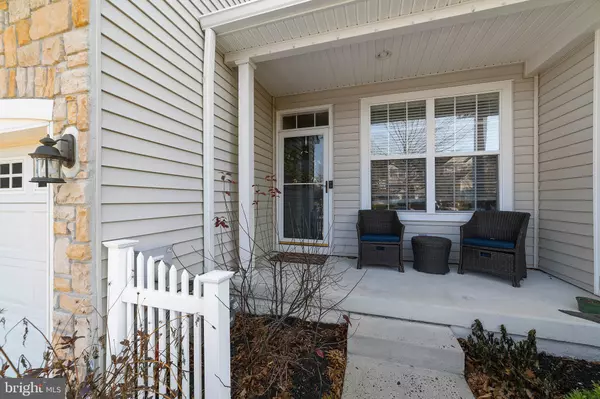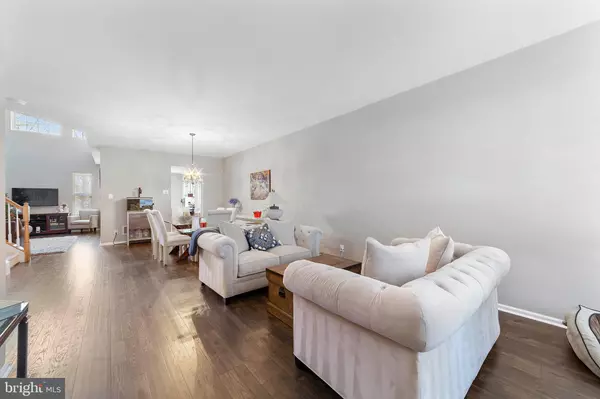$355,000
$349,000
1.7%For more information regarding the value of a property, please contact us for a free consultation.
32 COMPASS CIR Mount Laurel, NJ 08054
3 Beds
4 Baths
2,276 SqFt
Key Details
Sold Price $355,000
Property Type Townhouse
Sub Type Interior Row/Townhouse
Listing Status Sold
Purchase Type For Sale
Square Footage 2,276 sqft
Price per Sqft $155
Subdivision Rancocas Pointe
MLS Listing ID NJBL388302
Sold Date 01/25/21
Style Other,Contemporary
Bedrooms 3
Full Baths 2
Half Baths 2
HOA Fees $80/mo
HOA Y/N Y
Abv Grd Liv Area 2,276
Originating Board BRIGHT
Year Built 2006
Annual Tax Amount $8,541
Tax Year 2020
Lot Dimensions 0.00 x 0.00
Property Description
VIRTUAL TOUR: https://drive.google.com/file/d/1qOdFw_uXQbEU-dSMdz2-86deaijDyAL4/view?usp=drivesdk Welcome Home! This beautiful townhome is in a prestigious section of Mount Laurel and has tons to offer, the owners have taken exceptional care of this home. The property offers Bright, Open concept, Contemporary Design, Featuring: 9Ft Main Level Ceilings with a 2-story family room; Bathroom; 3 Bedroom And Abundant Closet Space; 2 Full + 2 Partial Baths; Bedroom Views Of A Forest Of Trees; Kitchen Boasts 42? cherry Cabinets with granite counter top and And A Center-Island w/Breakfast Bar, Fully Opening To The Family Room;: 2nd Floor Laundry (Gas Dryer); Raised Panel Interior Doors; All Appliances Included. The master has an en suite that faces the woods, complete with a walk-in closet, garden tub, and stall shower. The perks of this home go on with Finished walk out Basement with ample storage and natural light that leads to semi private backyard. In addition, the basement has a powder room; 1-Car Attached Garage w/Auto Opener, HOA Provides Lawn Cutting & Snow Removal. Community Play Park and trail Is Nearby. This home has Gas water heater and centralized A/C only 18months old. At this price, it won't last long. Please submit your best and final offer. The seller prefers closing before end of January.
Location
State NJ
County Burlington
Area Mount Laurel Twp (20324)
Zoning RES
Rooms
Other Rooms Family Room, Basement
Basement Fully Finished
Interior
Hot Water Natural Gas
Heating Forced Air, Central
Cooling Central A/C
Heat Source None
Laundry Upper Floor
Exterior
Parking Features Garage - Front Entry
Garage Spaces 1.0
Water Access N
Accessibility Level Entry - Main, Other
Total Parking Spaces 1
Garage N
Building
Story 2
Sewer No Septic System
Water Public
Architectural Style Other, Contemporary
Level or Stories 2
Additional Building Above Grade, Below Grade
New Construction N
Schools
School District Lenape Regional High
Others
HOA Fee Include Lawn Care Front,Snow Removal
Senior Community No
Tax ID 24-00100 09-00067
Ownership Other
Acceptable Financing Conventional
Listing Terms Conventional
Financing Conventional
Special Listing Condition Standard
Read Less
Want to know what your home might be worth? Contact us for a FREE valuation!

Our team is ready to help you sell your home for the highest possible price ASAP

Bought with Patricia Blosfelds • Coldwell Banker Realty





