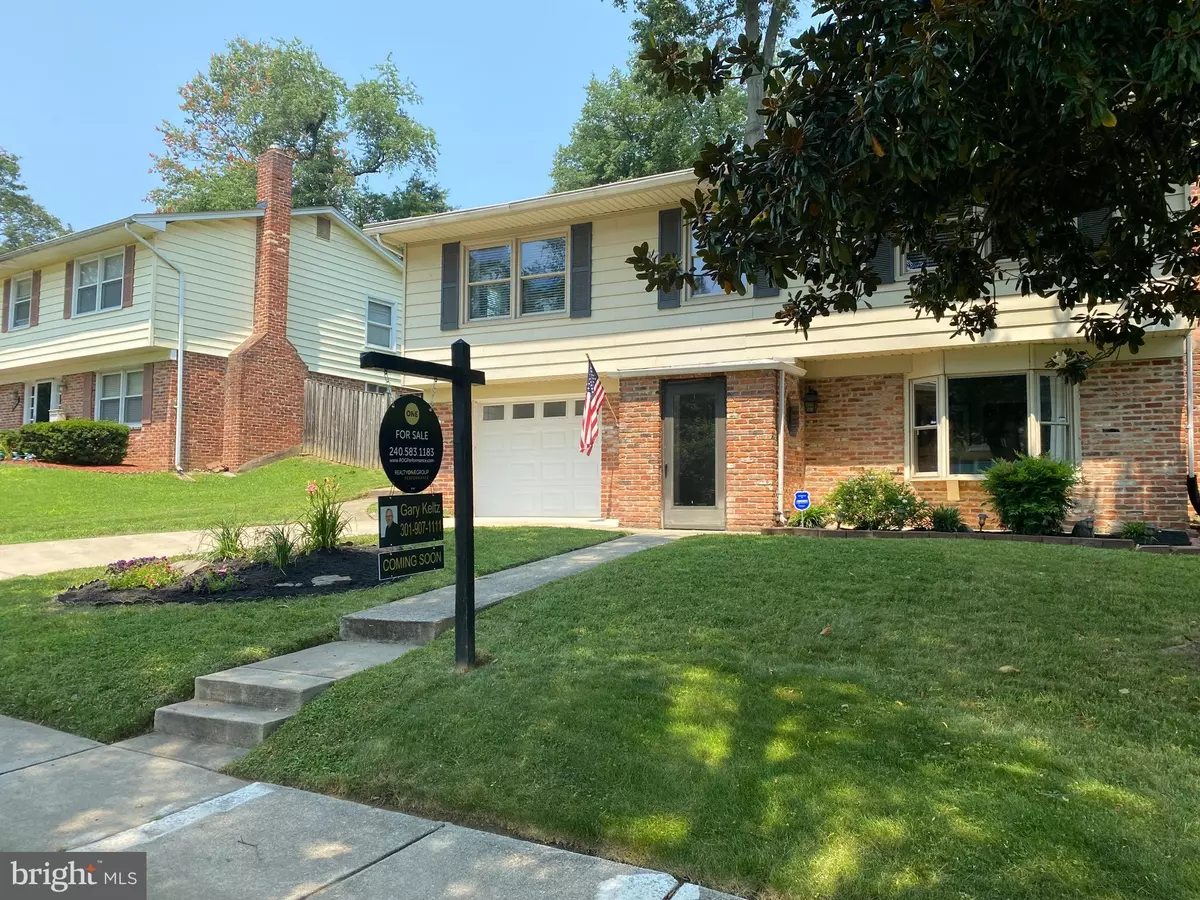$620,076
$569,750
8.8%For more information regarding the value of a property, please contact us for a free consultation.
822 LOXFORD TER Silver Spring, MD 20901
3 Beds
3 Baths
2,433 SqFt
Key Details
Sold Price $620,076
Property Type Single Family Home
Sub Type Detached
Listing Status Sold
Purchase Type For Sale
Square Footage 2,433 sqft
Price per Sqft $254
Subdivision None Available
MLS Listing ID MDMC2003084
Sold Date 08/13/21
Style Raised Ranch/Rambler
Bedrooms 3
Full Baths 2
Half Baths 1
HOA Y/N N
Abv Grd Liv Area 1,672
Originating Board BRIGHT
Year Built 1962
Annual Tax Amount $5,186
Tax Year 2020
Lot Size 7,664 Sqft
Acres 0.18
Property Description
Fabulous Forest Knolls 3 BR, Den 2 .5 BA Home. This home has been completely renovated with a gorgeous Kitchen: solid wood cabinets, granite counters, subway back splash, stainless steel appliances. The Bathrooms have all been renovated to included multi head showers. The Master Suite includes a huge walk-closet with closet system. The Master Bath is like a spa! No expense was sparred creating a true oasis with Clawfoot Tub, Large Shower with 3 shower heads. Heated mosaic tile floors and subway pattern tile on walls, private water closet. The down stairs boasts a large family room, den, remodeled laundry room and 1/2 bath. Designer paint throughout the home. New solid wood craftsman doors with crystal door knobs. The Den could be finished to create a 4th bedroom. The sunroom is a peaceful light and bright room with 3 skylights. The yard is lovely with a nice hill to create beautiful landscaping. Deck, Attached garage with a work shop. Alarm system with bluetooth control to thermostat and smoke detector. House even a back up generator system. Newer roof with architectural composition shingles This is truly a one of a kind gorgeous home! it's ready for you to move in and enjoy life. Close to Sligo Creek for walking and biking.
Location
State MD
County Montgomery
Zoning R60
Rooms
Basement Front Entrance
Main Level Bedrooms 3
Interior
Interior Features Breakfast Area, Ceiling Fan(s), Dining Area, Kitchen - Eat-In, Kitchen - Gourmet, Pantry, Primary Bath(s), Recessed Lighting, Skylight(s), Soaking Tub, Stall Shower, Upgraded Countertops, Walk-in Closet(s), Wood Floors
Hot Water Natural Gas
Heating Central
Cooling Central A/C
Flooring Ceramic Tile, Hardwood
Fireplaces Number 1
Equipment Built-In Microwave, Built-In Range, Dishwasher, Disposal, Dryer - Electric, Dryer - Front Loading, Dual Flush Toilets, Exhaust Fan, Humidifier, Microwave, Oven - Self Cleaning, Oven/Range - Gas, Stainless Steel Appliances, Washer - Front Loading, Water Heater
Fireplace Y
Window Features Bay/Bow,Double Pane
Appliance Built-In Microwave, Built-In Range, Dishwasher, Disposal, Dryer - Electric, Dryer - Front Loading, Dual Flush Toilets, Exhaust Fan, Humidifier, Microwave, Oven - Self Cleaning, Oven/Range - Gas, Stainless Steel Appliances, Washer - Front Loading, Water Heater
Heat Source Natural Gas
Laundry Lower Floor
Exterior
Parking Features Additional Storage Area
Garage Spaces 2.0
Fence Wood
Utilities Available Cable TV Available, Electric Available, Natural Gas Available, Phone Available, Water Available
Water Access N
Roof Type Composite
Accessibility None
Attached Garage 1
Total Parking Spaces 2
Garage Y
Building
Story 2
Sewer Public Sewer
Water Public
Architectural Style Raised Ranch/Rambler
Level or Stories 2
Additional Building Above Grade, Below Grade
New Construction N
Schools
Elementary Schools Forest Knolls
Middle Schools Silver Spring International
High Schools Northwood
School District Montgomery County Public Schools
Others
Senior Community No
Tax ID 161301350173
Ownership Fee Simple
SqFt Source Assessor
Security Features Fire Detection System,Monitored,Security System,Smoke Detector
Acceptable Financing Cash, Conventional, FHA, VA
Listing Terms Cash, Conventional, FHA, VA
Financing Cash,Conventional,FHA,VA
Special Listing Condition Standard
Read Less
Want to know what your home might be worth? Contact us for a FREE valuation!

Our team is ready to help you sell your home for the highest possible price ASAP

Bought with Andrew Essreg • RLAH @properties





