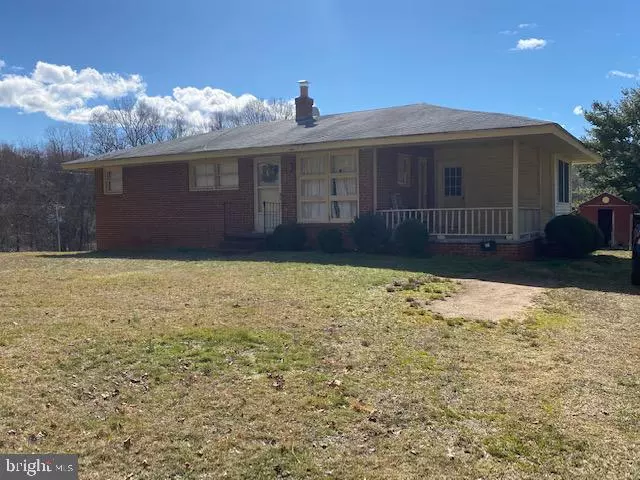$205,500
$219,000
6.2%For more information regarding the value of a property, please contact us for a free consultation.
571 RICHMOND RD Amissville, VA 20106
3 Beds
1 Bath
1,055 SqFt
Key Details
Sold Price $205,500
Property Type Single Family Home
Sub Type Detached
Listing Status Sold
Purchase Type For Sale
Square Footage 1,055 sqft
Price per Sqft $194
Subdivision None Available
MLS Listing ID VARP107256
Sold Date 08/28/20
Style Ranch/Rambler
Bedrooms 3
Full Baths 1
HOA Y/N N
Abv Grd Liv Area 1,055
Originating Board BRIGHT
Year Built 1957
Annual Tax Amount $1,346
Tax Year 2019
Lot Size 3.000 Acres
Acres 3.0
Property Description
Rappahannock/Amissville farmette offering adorable all brick rambler on three acres suitable for horse s and/or all types of livestock and gardening. Be self sufficient, yet live within a commutable distance to town. Property is within 20 minutes to Warrenton and Culpeper. Seasonal mountain views, stream, outbuildings (owner will leave what buyer wants and remove others which is in process). Interior offers mainly hardwood flooring, country kitchen with a sunny breakfast room that has seasonal views. Breakfast room is accessed by a large covered side porch which could easily be converted into future living space. Front entry is into living room. Owner opened third bedroom to enlarge the living/family room area. This could easily convert back to a bedroom. Hall bath with tub/shower and linen storage, master bedroom with large closet and wood floors, second bedroom with large closet and wood floors. Front porch is main entry into living/family room, side porch enters in living/family room and breakfast room. Rear stairs and deck access a large utility room and kitchen. Mature landscaping around the house and borders of property with mainly beautiful gently rolling pasture. There's a cellar under the house which was used to store vegetables, apples, and canned goods from the garden offering the ability to have year round food. Meat house which was used for curing various meats harvested off the property is questionable as far as if buyer wants it to remain or torn down (owner is in process of having them emptied and removed as well as having the property spruced up, month to month tenant is a family friend. Property has had one owner and was built by Woodrow Coffman, a very reputable builder, in those days. This property provides everything a person needs to have a happy, healthy, self-reliant lifestyle in a sought out county.
Location
State VA
County Rappahannock
Zoning AG
Rooms
Other Rooms Living Room, Dining Room, Kitchen, Family Room, Bedroom 1, Bathroom 2, Bathroom 3
Main Level Bedrooms 3
Interior
Interior Features Attic, Breakfast Area, Combination Kitchen/Dining, Family Room Off Kitchen, Kitchen - Table Space
Hot Water Electric
Heating Forced Air
Cooling Window Unit(s)
Flooring Hardwood, Vinyl
Equipment Stove
Fireplace N
Appliance Stove
Heat Source Oil
Laundry Main Floor
Exterior
Exterior Feature Porch(es), Enclosed, Deck(s)
Garage Spaces 6.0
Utilities Available Above Ground
Water Access N
View Creek/Stream, Garden/Lawn, Mountain, Pasture, Trees/Woods
Roof Type Shingle
Accessibility None
Porch Porch(es), Enclosed, Deck(s)
Total Parking Spaces 6
Garage N
Building
Lot Description Cleared, Backs to Trees, Partly Wooded, Open, Rural, Road Frontage, Stream/Creek, Unrestricted
Story 1
Foundation Other
Sewer Septic Exists
Water Well
Architectural Style Ranch/Rambler
Level or Stories 1
Additional Building Above Grade, Below Grade
New Construction N
Schools
Elementary Schools Rappahannock
High Schools Rappahannock
School District Rappahannock County Public Schools
Others
Senior Community No
Tax ID 42- - - -20A
Ownership Fee Simple
SqFt Source Assessor
Acceptable Financing Cash, Conventional
Horse Property Y
Listing Terms Cash, Conventional
Financing Cash,Conventional
Special Listing Condition Standard
Read Less
Want to know what your home might be worth? Contact us for a FREE valuation!

Our team is ready to help you sell your home for the highest possible price ASAP

Bought with Mohammad Chowhan • Sentry Residential, LLC.





