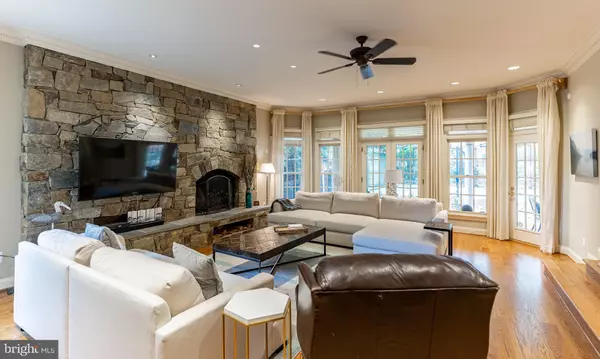$1,875,000
$1,980,000
5.3%For more information regarding the value of a property, please contact us for a free consultation.
9216 POTOMAC SCHOOL DR Potomac, MD 20854
5 Beds
8 Baths
7,453 SqFt
Key Details
Sold Price $1,875,000
Property Type Single Family Home
Sub Type Detached
Listing Status Sold
Purchase Type For Sale
Square Footage 7,453 sqft
Price per Sqft $251
Subdivision Avenel
MLS Listing ID MDMC752122
Sold Date 06/22/21
Style Transitional
Bedrooms 5
Full Baths 5
Half Baths 3
HOA Fees $442/mo
HOA Y/N Y
Abv Grd Liv Area 5,553
Originating Board BRIGHT
Year Built 1995
Annual Tax Amount $15,999
Tax Year 2021
Lot Size 0.391 Acres
Acres 0.39
Property Description
Stunning custom home with outdoor paradise! Originally a builder's own custom home this features top of the line finishes, high ceilings, gourmet kitchen open to spacious family room, oversized dining room surrounded by windows, home office with custom maple built ins, living room/2nd home office, 5 upper level bedroom suites, lower level rec rm, home theater, wet bar, plus 3 bonus room flex spaces perfect for guest rooms, exercise room, quiet zoom office, arts and crafts room plus 1 full and 1 half bath . Spectacular backyard features expansive covered porch with multiple entertaining spaces, fireplace, built in grill , sport court, waterfall, pond surrounded by gorgeous professional landscaping. Enjoy all that Avenel has to offer; pool, tennis, walking and biking paths, TPC golf, park & shops and restaurants of Potomac Village. Near Bethesda, DC, NoVa, Great Falls Natl Park and 495. And remember...Avenel HOA includes lawn maintenance so all you'll need to do is relax and enjoy your beautiful new home.
Location
State MD
County Montgomery
Zoning RE2C
Rooms
Other Rooms Living Room, Dining Room, Primary Bedroom, Bedroom 2, Bedroom 3, Bedroom 4, Bedroom 5, Kitchen, Game Room, Foyer, Bedroom 1, Study, Exercise Room, Great Room, Laundry, Mud Room, Other
Basement Sump Pump, Full, Fully Finished, Heated, Improved
Interior
Interior Features Family Room Off Kitchen, Kitchen - Gourmet, Breakfast Area, Kitchen - Island, Kitchen - Table Space, Dining Area, Kitchen - Eat-In, Butlers Pantry, Primary Bath(s), Upgraded Countertops, Crown Moldings, Window Treatments, Wet/Dry Bar, Wood Floors, Floor Plan - Traditional
Hot Water Natural Gas
Cooling Central A/C
Flooring Carpet, Hardwood, Stone
Fireplaces Number 3
Equipment Dishwasher, Disposal, Dryer, Icemaker, Microwave, Oven - Self Cleaning, Oven - Double, Oven/Range - Gas, Refrigerator, ENERGY STAR Clothes Washer, Oven - Wall, Six Burner Stove, Washer, Central Vacuum
Fireplace Y
Appliance Dishwasher, Disposal, Dryer, Icemaker, Microwave, Oven - Self Cleaning, Oven - Double, Oven/Range - Gas, Refrigerator, ENERGY STAR Clothes Washer, Oven - Wall, Six Burner Stove, Washer, Central Vacuum
Heat Source Natural Gas
Laundry Main Floor
Exterior
Exterior Feature Patio(s), Porch(es)
Garage Garage Door Opener, Garage - Side Entry
Garage Spaces 3.0
Fence Rear
Utilities Available Other
Amenities Available Bike Trail, Club House, Horse Trails, Jog/Walk Path, Picnic Area, Tennis Courts, Swimming Pool, Tot Lots/Playground, Soccer Field, Golf Course Membership Available, Basketball Courts, Baseball Field, Security
Waterfront N
Water Access N
Roof Type Slate
Accessibility Other
Porch Patio(s), Porch(es)
Parking Type Attached Garage
Attached Garage 3
Total Parking Spaces 3
Garage Y
Building
Lot Description Cul-de-sac, Landscaping, Premium, No Thru Street, Partly Wooded
Story 3
Sewer Public Sewer
Water Public
Architectural Style Transitional
Level or Stories 3
Additional Building Above Grade, Below Grade
New Construction N
Schools
School District Montgomery County Public Schools
Others
HOA Fee Include Lawn Maintenance,Management,Insurance,Other,Pool(s),Reserve Funds,Road Maintenance,Trash
Senior Community No
Tax ID 161002916906
Ownership Fee Simple
SqFt Source Assessor
Horse Property N
Special Listing Condition Standard
Read Less
Want to know what your home might be worth? Contact us for a FREE valuation!

Our team is ready to help you sell your home for the highest possible price ASAP

Bought with Sondra S Mulheron • Compass






