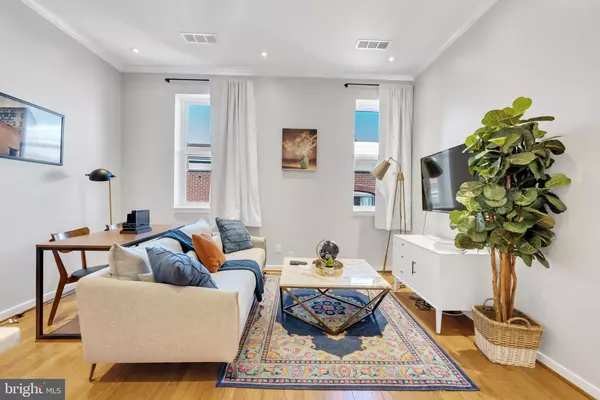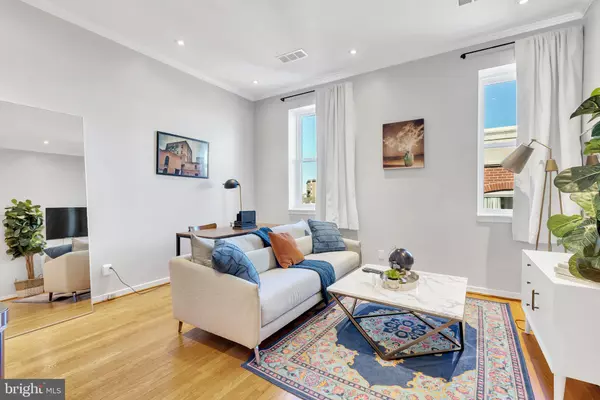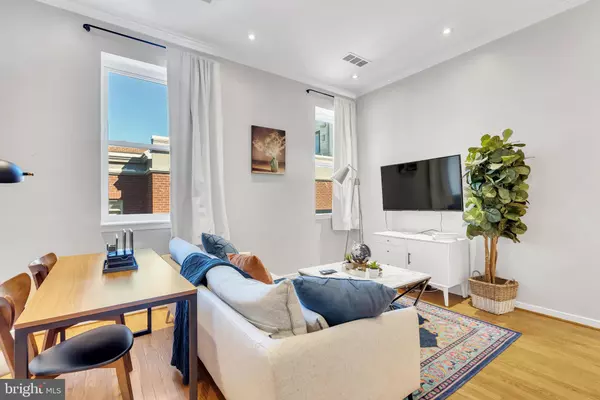$370,000
$379,261
2.4%For more information regarding the value of a property, please contact us for a free consultation.
2611 ADAMS MILL RD NW #408 Washington, DC 20009
1 Bed
1 Bath
500 SqFt
Key Details
Sold Price $370,000
Property Type Condo
Sub Type Condo/Co-op
Listing Status Sold
Purchase Type For Sale
Square Footage 500 sqft
Price per Sqft $740
Subdivision Mount Pleasant
MLS Listing ID DCDC504356
Sold Date 04/21/21
Style Art Deco
Bedrooms 1
Full Baths 1
Condo Fees $210/mo
HOA Y/N N
Abv Grd Liv Area 500
Originating Board BRIGHT
Year Built 1910
Annual Tax Amount $1,978
Tax Year 2020
Property Description
First buyers got cold feet- Fully available - Life at the top! Location is the most important factor here, a "walk score" of 98 means that the best of Adams Morgan and Woodley Park is right out the front door in all directions. The bonus of Lanier heights is that you have all the conveniences of city living with access to rock creek park right around the corner too! 2611 Adams mill is a historic building built in 1910 and the perfect marriage of classic, turn of the century building with current renovations in the unit. The soaring ceiling height gives the space ample natural light and a great flow for work from home/remote education backdrop. Metro less than 10 min away, bus routes, the best dining and nightlife that Adams morgan has to offer just down the hill. Reasonable condo fee, well managed, pet-friendly building. Welcome home!
Location
State DC
County Washington
Zoning RA-2
Rooms
Other Rooms Living Room, Kitchen, Bedroom 1, Bathroom 1
Main Level Bedrooms 1
Interior
Interior Features Built-Ins, Entry Level Bedroom, Floor Plan - Traditional, Kitchen - Gourmet, Tub Shower, Upgraded Countertops, Wood Floors
Hot Water Electric
Heating Forced Air
Cooling Central A/C
Flooring Hardwood, Tile/Brick
Equipment Built-In Microwave, Dishwasher, Disposal, Dryer - Front Loading, Oven/Range - Electric, Refrigerator, Stainless Steel Appliances, Washer - Front Loading, Water Heater, Washer/Dryer Stacked
Appliance Built-In Microwave, Dishwasher, Disposal, Dryer - Front Loading, Oven/Range - Electric, Refrigerator, Stainless Steel Appliances, Washer - Front Loading, Water Heater, Washer/Dryer Stacked
Heat Source Electric
Laundry Dryer In Unit, Main Floor, Washer In Unit
Exterior
Amenities Available Elevator
Water Access N
Roof Type Shingle
Accessibility None
Garage N
Building
Story 1
Unit Features Garden 1 - 4 Floors
Sewer Public Sewer
Water Public
Architectural Style Art Deco
Level or Stories 1
Additional Building Above Grade, Below Grade
Structure Type Dry Wall,9'+ Ceilings
New Construction N
Schools
School District District Of Columbia Public Schools
Others
HOA Fee Include Common Area Maintenance,Ext Bldg Maint,Insurance,Sewer,Snow Removal,Water,Trash
Senior Community No
Tax ID 2583//2038
Ownership Condominium
Acceptable Financing Cash, Conventional
Listing Terms Cash, Conventional
Financing Cash,Conventional
Special Listing Condition Standard
Read Less
Want to know what your home might be worth? Contact us for a FREE valuation!

Our team is ready to help you sell your home for the highest possible price ASAP

Bought with Koki Waribo Adasi • Compass






