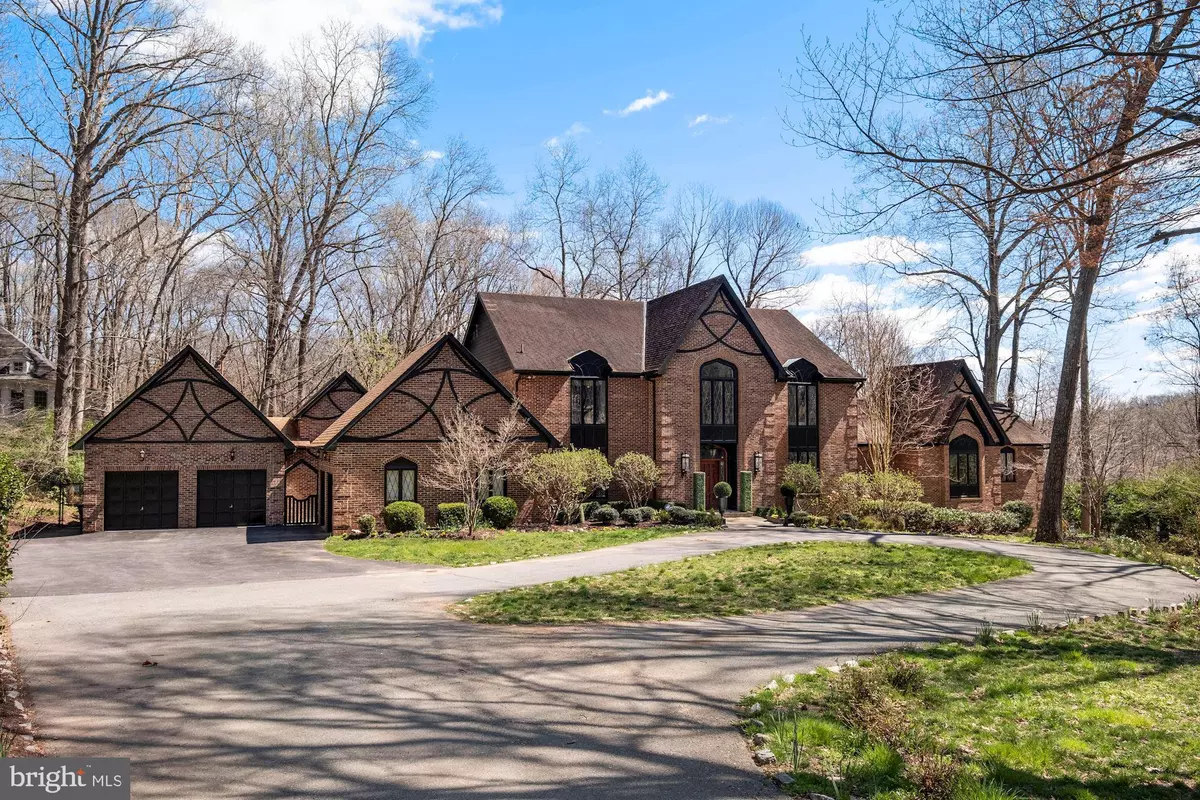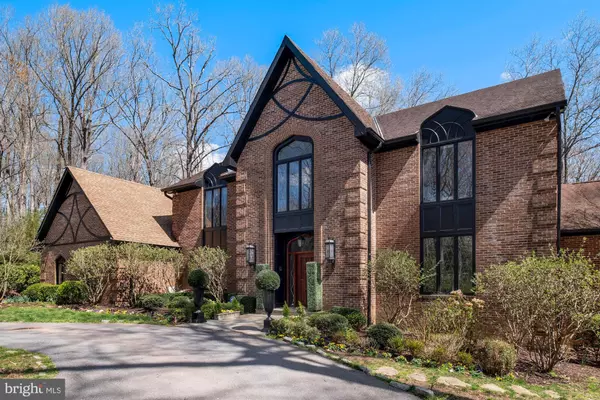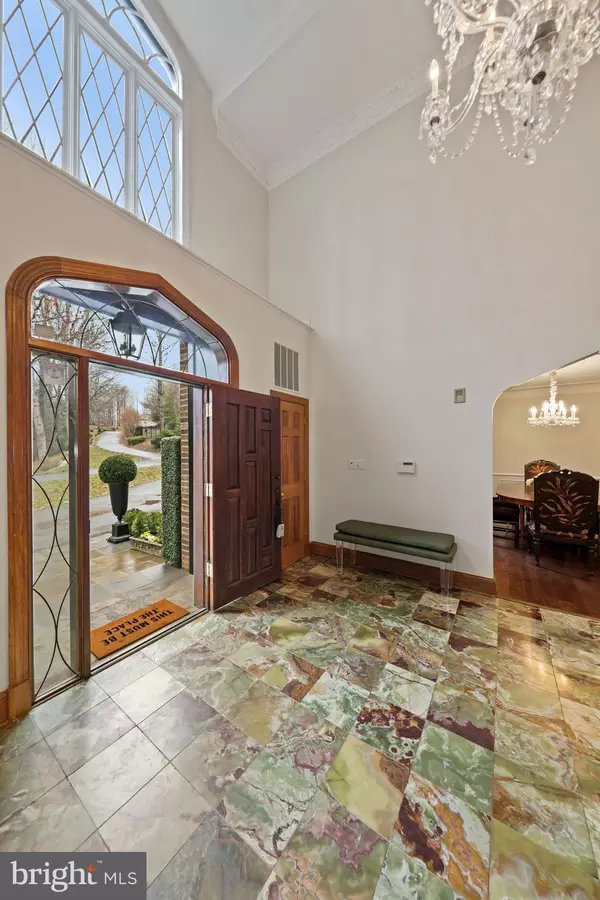$1,880,000
$1,995,000
5.8%For more information regarding the value of a property, please contact us for a free consultation.
9 LAKE POTOMAC CT Potomac, MD 20854
6 Beds
7 Baths
8,372 SqFt
Key Details
Sold Price $1,880,000
Property Type Single Family Home
Sub Type Detached
Listing Status Sold
Purchase Type For Sale
Square Footage 8,372 sqft
Price per Sqft $224
Subdivision Lake Potomac
MLS Listing ID MDMC744214
Sold Date 04/28/21
Style Tudor
Bedrooms 6
Full Baths 5
Half Baths 2
HOA Y/N N
Abv Grd Liv Area 5,872
Originating Board BRIGHT
Year Built 1986
Annual Tax Amount $19,267
Tax Year 2021
Lot Size 2.000 Acres
Acres 2.0
Property Description
DRASTIC REDUCTION!!! FALL IN LOVE WITH THIS MAGNIFICENT BRICK TUDOR boasting $500,000 top-to-bottom renovations, 8,372 square feet of living space, and a gated 2-acre lot with ultimate privacy and serene views of the mature trees, lush landscaping, and a resort-style swimming pool. A bonus whole-house natural gas generator! Unlike any other home in the prestigious Lake Potomac neighborhood, this extraordinary 6 BD 7 BA estate with 4-car garage boasts an abundance of luxury upgrades including a first floor in-law suite featuring a sitting area with marble gas fireplace and bay window that overlooks the pool, spacious bedroom with well-crafted wood built-ins, and spa-style bath. Stunning green onyx floors in the grand 2-story foyer and powder room, Moroccan arched doorways, and inviting family room with exposed ceiling beams, one-of-a-kind green onyx and copper bar with lighting, and floor to ceiling-to-ceiling stone gas fireplace showcase the stylish main level! With high-end stainless steel appliances, the gourmet island kitchen is a chefs dream, boasting granite counters, custom wood cabinets with velvet-lined drawers for silverware storage, and ample cooking, serving, and storage spaces. Architectural details delight the eye in the multi-functional, light-filled solarium with vaulted skylight ceiling, beams, wall of picture windows, and built-in cabinetry. Upper level highlights include the well-appointed Owners bedroom suite with a wall of built-in bookcases and drawers, wardrobes with sliding racks for shoes, vanity area, separate his and her custom closets with organizational systems, and luxurious, spa-style bathroom with two vanities, glass-enclosed stall shower, soaking tub with designer light fixtures, heated towel racks, and marble flooring. Three additional bedrooms with modern en-suite and Jack and Jill bathrooms complete the second floor. The bright walk-out lower level features a fantastic guest/au-pair suite with additional bedroom, half bath, and living/dining space, mud room for pool items, game/recreation room with brick fireplace, theater with 102 screen and full bar, exercise room, and full bath. Enjoy dining and entertaining al fresco on the expansive deck and lounging by the heated swimming pool with hot tub and electric cover. Minutes from Potomac Village, this exquisite home will wow the most discerning buyers!
Location
State MD
County Montgomery
Zoning RE2
Rooms
Other Rooms Living Room, Dining Room, Primary Bedroom, Bedroom 2, Bedroom 3, Kitchen, Game Room, Family Room, Foyer, Bedroom 1, Exercise Room, In-Law/auPair/Suite, Laundry, Mud Room, Office, Solarium, Storage Room, Utility Room, Media Room, Bathroom 1, Bathroom 2, Primary Bathroom, Full Bath, Half Bath, Additional Bedroom
Basement Daylight, Full, Full, Fully Finished, Interior Access, Rear Entrance, Walkout Level
Main Level Bedrooms 1
Interior
Interior Features Additional Stairway, Attic, Bar, Breakfast Area, Built-Ins, Ceiling Fan(s), Chair Railings, Crown Moldings, Dining Area, Entry Level Bedroom, Exposed Beams, Family Room Off Kitchen, Floor Plan - Traditional, Formal/Separate Dining Room, Kitchen - Eat-In, Kitchen - Gourmet, Kitchen - Island, Kitchen - Table Space, Pantry, Primary Bath(s), Recessed Lighting, Skylight(s), Soaking Tub, Stall Shower, Store/Office, Tub Shower, Upgraded Countertops, Wet/Dry Bar, WhirlPool/HotTub, Window Treatments, Wood Floors, Wine Storage
Hot Water Electric
Heating Forced Air
Cooling Central A/C
Flooring Ceramic Tile, Hardwood, Marble, Other
Fireplaces Number 3
Fireplaces Type Brick, Marble, Stone
Furnishings Yes
Fireplace Y
Heat Source Natural Gas
Laundry Main Floor
Exterior
Exterior Feature Deck(s), Patio(s)
Garage Garage - Front Entry, Garage - Side Entry, Garage Door Opener, Inside Access
Garage Spaces 12.0
Fence Fully
Pool Fenced, Heated, In Ground, Pool/Spa Combo
Waterfront N
Water Access N
View Garden/Lawn, Trees/Woods
Roof Type Composite,Shingle
Accessibility None
Porch Deck(s), Patio(s)
Parking Type Attached Garage, Driveway
Attached Garage 4
Total Parking Spaces 12
Garage Y
Building
Lot Description Backs to Trees, Cul-de-sac, Front Yard, Level, Poolside, Premium, Private, Rear Yard, Secluded, Trees/Wooded
Story 3
Sewer Public Sewer
Water Public
Architectural Style Tudor
Level or Stories 3
Additional Building Above Grade, Below Grade
New Construction N
Schools
Elementary Schools Potomac
Middle Schools Herbert Hoover
High Schools Winston Churchill
School District Montgomery County Public Schools
Others
Senior Community No
Tax ID 160602013776
Ownership Fee Simple
SqFt Source Assessor
Security Features Exterior Cameras,Security Gate,Security System
Horse Property N
Special Listing Condition Standard
Read Less
Want to know what your home might be worth? Contact us for a FREE valuation!

Our team is ready to help you sell your home for the highest possible price ASAP

Bought with Vincent E Hurteau • Continental Properties, Ltd.






