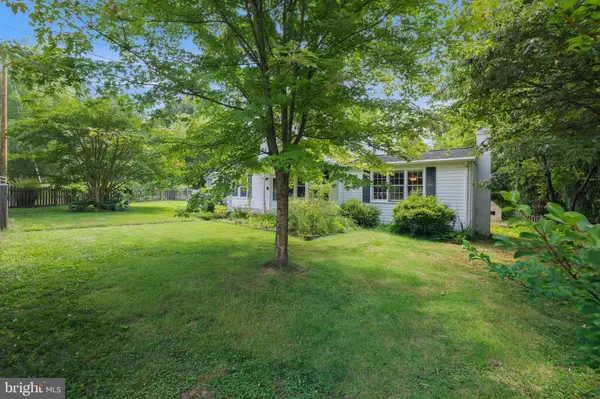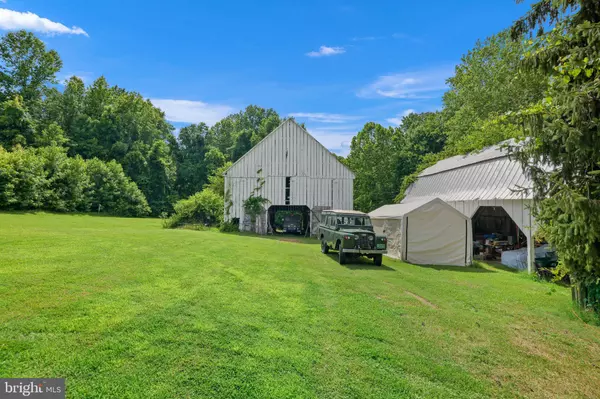$410,500
$425,000
3.4%For more information regarding the value of a property, please contact us for a free consultation.
10401 CROOM RD Upper Marlboro, MD 20772
4 Beds
2 Baths
2,010 SqFt
Key Details
Sold Price $410,500
Property Type Single Family Home
Sub Type Detached
Listing Status Sold
Purchase Type For Sale
Square Footage 2,010 sqft
Price per Sqft $204
Subdivision Croom
MLS Listing ID MDPG2001598
Sold Date 09/15/21
Style Traditional
Bedrooms 4
Full Baths 2
HOA Y/N N
Abv Grd Liv Area 2,010
Originating Board BRIGHT
Year Built 1898
Annual Tax Amount $4,473
Tax Year 2020
Lot Size 3.830 Acres
Acres 3.83
Property Description
Tranquility could be yours living on this 3.82 acre property surrounded by woods and fields in HISTORIC CROOM, close to Jug Bay and Patuxent River Park, yet short commute to Washington, DC. Relax in a private fenced-in yard on a covered deck or screened back porch.
Farmhouse has updates including a remodeled eat-in country kitchen with custom cabinets, stainless steel appliances including a five-burner stove with double oven, and side-by-side refrigerator with bottom freezer. Large Family Room has custom wood panels, a wood beam ceiling, and a woodstove. First Floor Master
Bedroom has an ensuite full bathroom. The second floor has three (3) bedrooms and a full bath.
Plenty of storage available in four (4) additional buildings including a tobacco barn, four-bay carriage shed with loft, two car garage and a garden shed.
One Year Home Warranty.... PROPERTY SOLD AS-IS... INSPECTION FOR INFORMATIONAL PURPOSES ONLY!*** OFFERS WILL BE PRESENTED AFTER 5 PM TUESDAY, JULY 6TH!!!!!****
Location
State MD
County Prince Georges
Zoning OS
Rooms
Main Level Bedrooms 1
Interior
Hot Water Oil
Heating Forced Air
Cooling Window Unit(s)
Fireplaces Number 1
Heat Source Oil
Exterior
Garage Other
Garage Spaces 2.0
Water Access N
Accessibility None
Total Parking Spaces 2
Garage N
Building
Story 2
Sewer Community Septic Tank, Private Septic Tank
Water Well
Architectural Style Traditional
Level or Stories 2
Additional Building Above Grade, Below Grade
New Construction N
Schools
School District Prince George'S County Public Schools
Others
Senior Community No
Tax ID 17040262675
Ownership Fee Simple
SqFt Source Assessor
Special Listing Condition Standard
Read Less
Want to know what your home might be worth? Contact us for a FREE valuation!

Our team is ready to help you sell your home for the highest possible price ASAP

Bought with Tara Sterling • Coldwell Banker Realty






