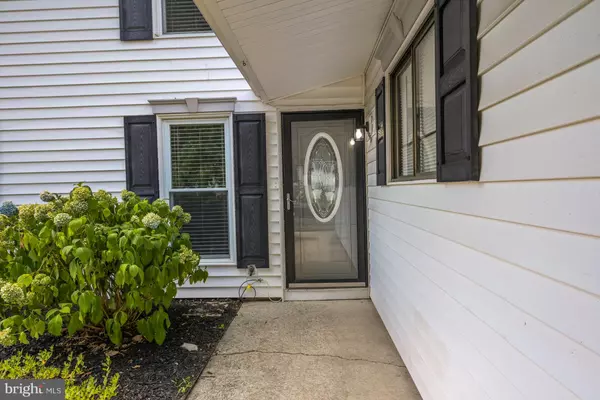$420,000
$414,900
1.2%For more information regarding the value of a property, please contact us for a free consultation.
14 KINGSLEY RD Eastampton, NJ 08060
4 Beds
3 Baths
1,808 SqFt
Key Details
Sold Price $420,000
Property Type Single Family Home
Sub Type Detached
Listing Status Sold
Purchase Type For Sale
Square Footage 1,808 sqft
Price per Sqft $232
Subdivision Vistas
MLS Listing ID NJBL2031146
Sold Date 09/14/22
Style Colonial
Bedrooms 4
Full Baths 2
Half Baths 1
HOA Y/N N
Abv Grd Liv Area 1,808
Originating Board BRIGHT
Year Built 1973
Annual Tax Amount $6,583
Tax Year 2021
Lot Size 10,411 Sqft
Acres 0.24
Lot Dimensions 0.00 x 0.00
Property Description
Look no further....Lovely updated spacious colonial for the fussiest of buyers! Nicely landscaped property with privacy fenced yard, paver patio, shed, updated roof approx 4 years young and the HVAC replaced in 2018. Entering the home you're welcomed with a completely updated home! New flooring throughout, fresh neutral paint, recessed lighting, bay window and kitchen green house window to keep your herb plants growing! Updated bathrooms and modern kitchen w/white soft close cabinetry, granite countertops, new stainless steel appliances (dishwasher only a few years old) and a breakfast room. You'll love the spacious Master suite with walk in closet and remodeled master bathroom. Conveniently located to the Jersey shores, public transportation and highways, Philadelphia, Atlantic City, NY and many stores and local towns offering lots of activities, parks and more.
Location
State NJ
County Burlington
Area Eastampton Twp (20311)
Zoning RES
Rooms
Other Rooms Living Room, Dining Room, Kitchen, Family Room, Breakfast Room, Laundry, Half Bath
Interior
Interior Features Attic, Ceiling Fan(s), Carpet, Crown Moldings, Dining Area, Family Room Off Kitchen, Kitchen - Eat-In, Recessed Lighting, Upgraded Countertops, Walk-in Closet(s)
Hot Water Natural Gas
Heating Forced Air
Cooling Central A/C
Flooring Laminated, Ceramic Tile, Carpet
Equipment Built-In Microwave, Built-In Range, Stainless Steel Appliances, Dishwasher
Window Features Bay/Bow,Green House
Appliance Built-In Microwave, Built-In Range, Stainless Steel Appliances, Dishwasher
Heat Source Natural Gas
Exterior
Parking Features Garage Door Opener, Inside Access
Garage Spaces 6.0
Fence Privacy, Wood
Water Access N
Roof Type Architectural Shingle
Accessibility None
Attached Garage 2
Total Parking Spaces 6
Garage Y
Building
Story 2
Foundation Slab
Sewer Public Sewer
Water Public
Architectural Style Colonial
Level or Stories 2
Additional Building Above Grade, Below Grade
New Construction N
Schools
Elementary Schools Eastampton E.S.
Middle Schools Eastampton M.S.
High Schools Rancocas Valley Regional
School District Eastampton Township Public Schools
Others
Senior Community No
Tax ID 11-01001 04-00016
Ownership Fee Simple
SqFt Source Assessor
Special Listing Condition Standard
Read Less
Want to know what your home might be worth? Contact us for a FREE valuation!

Our team is ready to help you sell your home for the highest possible price ASAP

Bought with Ian J Rossman • BHHS Fox & Roach-Mt Laurel





