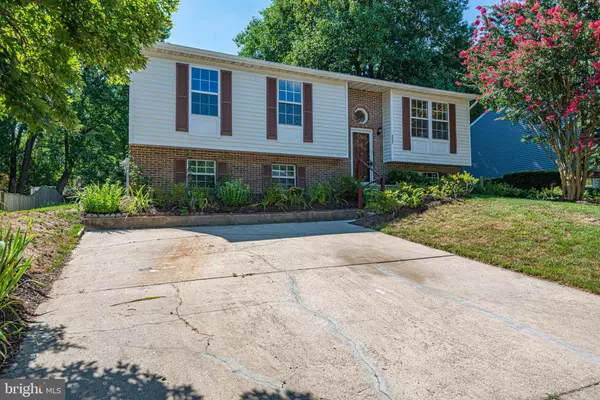$400,000
$399,900
For more information regarding the value of a property, please contact us for a free consultation.
8637 CHESHIRE CT Jessup, MD 20794
5 Beds
3 Baths
1,550 SqFt
Key Details
Sold Price $400,000
Property Type Single Family Home
Sub Type Detached
Listing Status Sold
Purchase Type For Sale
Square Footage 1,550 sqft
Price per Sqft $258
Subdivision Heritage Woods
MLS Listing ID MDHW283048
Sold Date 12/07/20
Style Split Foyer
Bedrooms 5
Full Baths 3
HOA Y/N N
Abv Grd Liv Area 1,080
Originating Board BRIGHT
Year Built 1986
Annual Tax Amount $4,665
Tax Year 2020
Lot Size 6,795 Sqft
Acres 0.16
Property Description
Fabulous & remodeled 5 Bedroom 3 full Bath split foyer home in convenient Heritage Woods community. Bright & open floor plan w/newly refinished oak floors on main level along w/vaulted ceilings in the kitchen, living & dining rooms. Beautiful 42" White Bay kitchen cabinets w/speckled silver granite counter tops, marble floors & fully equipped w/new stainless steel appliances. Formal dining room w/ceiling fan/light & sliding glass door to quaint deck, wooded & fenced rear yard w/shed & coy pond. 3 bedrooms on main level along w/2 updated bathrooms w/marble floors, new fixtures, porcelain tub & shower surrounds. More wonderful spaces & updates welcome you in the lower level where there is a spacious family room, two more bedrooms, a new full ceramic-tiled bathroom & utility/laundry room w/full size washer & dryer. This lovely neighborhood & home are conveniently located between Baltimore & Washington, DC, minutes to NSA, MARC Rail, many shopping & dining venues.
Location
State MD
County Howard
Zoning RSC
Rooms
Other Rooms Living Room, Dining Room, Primary Bedroom, Bedroom 2, Bedroom 3, Bedroom 4, Bedroom 5, Kitchen, Family Room, Laundry
Basement Fully Finished
Main Level Bedrooms 3
Interior
Interior Features Carpet, Ceiling Fan(s), Combination Dining/Living, Dining Area, Entry Level Bedroom, Floor Plan - Open, Kitchen - Galley, Primary Bath(s), Pantry, Skylight(s), Wood Floors
Hot Water Electric
Heating Heat Pump(s)
Cooling Central A/C
Flooring Hardwood, Marble, Ceramic Tile, Carpet, Concrete
Equipment Built-In Microwave, Built-In Range, Dishwasher, Disposal, Dryer, Dryer - Electric, Exhaust Fan, Icemaker, Microwave, Oven - Self Cleaning, Oven/Range - Electric, Refrigerator, Washer, Water Dispenser, Water Heater
Furnishings No
Fireplace N
Window Features Double Hung,Double Pane,Insulated,Replacement,Screens,Skylights,Vinyl Clad
Appliance Built-In Microwave, Built-In Range, Dishwasher, Disposal, Dryer, Dryer - Electric, Exhaust Fan, Icemaker, Microwave, Oven - Self Cleaning, Oven/Range - Electric, Refrigerator, Washer, Water Dispenser, Water Heater
Heat Source Electric
Exterior
Exterior Feature Deck(s)
Garage Spaces 4.0
Fence Partially, Rear, Wood
Water Access N
View Street, Trees/Woods
Roof Type Asphalt
Street Surface Black Top
Accessibility None
Porch Deck(s)
Road Frontage City/County, Public
Total Parking Spaces 4
Garage N
Building
Lot Description Landscaping, Partly Wooded, Rear Yard
Story 2
Sewer Public Sewer
Water Public
Architectural Style Split Foyer
Level or Stories 2
Additional Building Above Grade, Below Grade
Structure Type 9'+ Ceilings,Dry Wall,High,Vaulted Ceilings
New Construction N
Schools
Elementary Schools Guilford
Middle Schools Thomas Viaduct
High Schools Hammond
School District Howard County Public School System
Others
Senior Community No
Tax ID 1406496989
Ownership Fee Simple
SqFt Source Assessor
Acceptable Financing Cash, Conventional, FHA, FHA 203(b), FHVA, VA
Horse Property N
Listing Terms Cash, Conventional, FHA, FHA 203(b), FHVA, VA
Financing Cash,Conventional,FHA,FHA 203(b),FHVA,VA
Special Listing Condition Standard
Read Less
Want to know what your home might be worth? Contact us for a FREE valuation!

Our team is ready to help you sell your home for the highest possible price ASAP

Bought with Chanda Littlefield • DIRECT ENTERPRISES LLC





