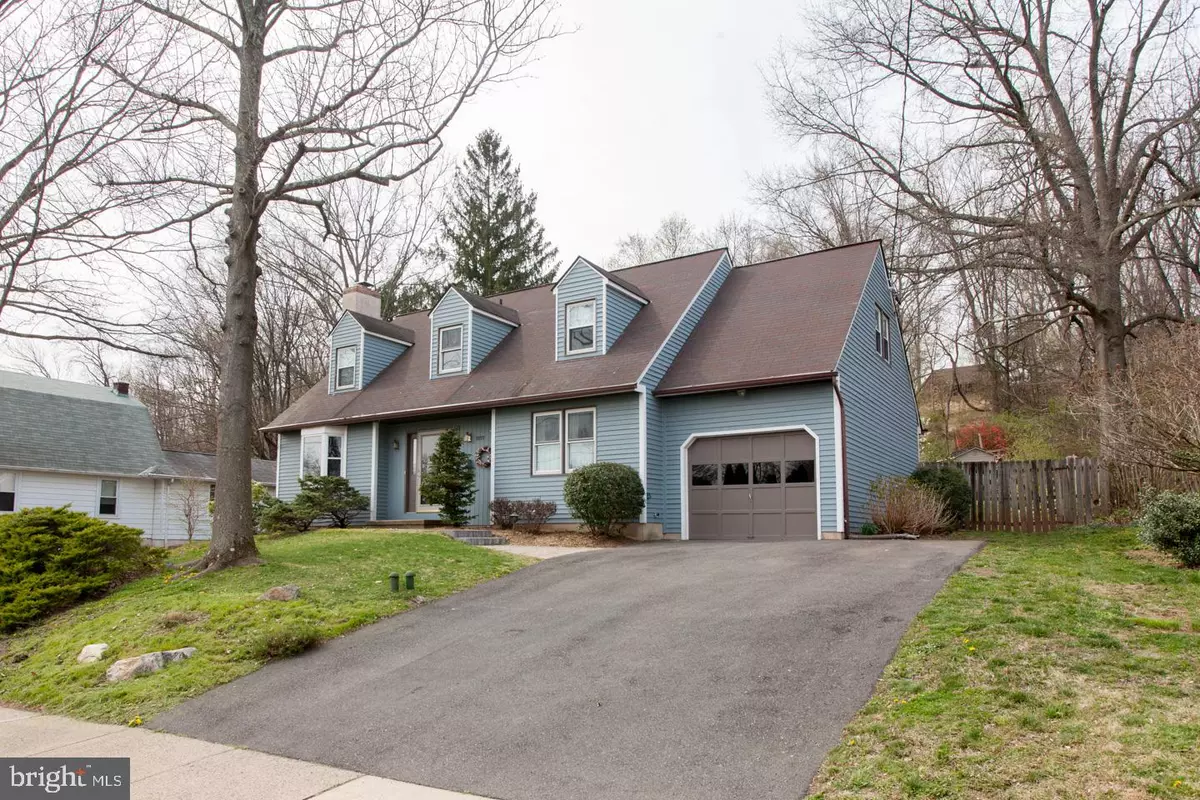$350,000
$375,000
6.7%For more information regarding the value of a property, please contact us for a free consultation.
1010 N 7TH ST Perkasie, PA 18944
4 Beds
3 Baths
1,638 SqFt
Key Details
Sold Price $350,000
Property Type Single Family Home
Sub Type Detached
Listing Status Sold
Purchase Type For Sale
Square Footage 1,638 sqft
Price per Sqft $213
Subdivision None Available
MLS Listing ID PABU494520
Sold Date 06/15/20
Style Cape Cod
Bedrooms 4
Full Baths 2
Half Baths 1
HOA Y/N N
Abv Grd Liv Area 1,638
Originating Board BRIGHT
Year Built 1985
Annual Tax Amount $5,075
Tax Year 2019
Lot Size 0.742 Acres
Acres 0.74
Lot Dimensions 0.00 x 0.00
Property Description
Welcome to your new home! This charming Cape Cod with updated amenities is move in ready and sure to please! On the main floor you will find one bedroom (most recently used as a home office) and one full bath, living room with wood burning fireplace and kitchen with eat in dining area. Exit through the doors off the dining area to a cozy screened in porch looking onto the backyard patio. The kitchen boasts granite countertops, a gas range with downdraft vent and a newer stainless steel refrigerator. The laundry room / mud room off the kitchen, with stacked front load washer and dryer and also has access to the garage and the backyard, completes the main floor. Upstairs you will find three bedrooms and one full bath. Both upstairs and main floor bathrooms were recently completely renovated with all new fixtures and finishes. Partially finished basement includes a half bath. Great space for a play room or open office area to the right as you come downstairs. To the left a large open family room area with door to the unfinished area of the basement. The alcove also is pre-plumbed for a wet bar. The unfinished area comes with a large workbench and has access to the exterior patio through bilco doors.Outside you will find a paver patio and seating wall with built-in lighting. The outdoor kitchen has a built-in natural gas grill, mini fridge and sink. Up the hill you ll find a fenced in garden with shed and a small mobile chicken coop (no chickens included). Further up the hill provides another flattened area above the garden which could be used for a fire pit or additional patio area and a little further up is a woodshed. And last but not least, enjoy winter snow days with your own personal sledding hill!Located in the historic Perkasie Borough, you are within walking distance of P. A. Guth Elementary, North Middle School and Pennridge High Schools. Feel the great sense of community this town has to offer when you join in one of the many annual events happening throughout the year The famous Perkasie Tree Lighting (oldest in the country!!), the Under the Stars Car Show and the seasonal Perkasie Farmers Market are just a few of the fun times that await you!ONE YEAR HOME WARRANTY INCLUDED!!! Be sure to scoop this one up while you can! Walk through with the video tour here**** https://bit.ly/2V3Wl7Z
Location
State PA
County Bucks
Area Perkasie Boro (10133)
Zoning R1A
Rooms
Other Rooms Living Room, Primary Bedroom, Bedroom 2, Bedroom 3, Kitchen, Basement, Bedroom 1, Laundry, Storage Room, Full Bath, Half Bath
Basement Full
Main Level Bedrooms 1
Interior
Hot Water Natural Gas
Heating Forced Air
Cooling Central A/C
Fireplaces Number 1
Fireplaces Type Wood
Furnishings No
Fireplace Y
Heat Source Natural Gas
Exterior
Parking Features Garage - Front Entry, Inside Access
Garage Spaces 5.0
Water Access N
Accessibility None
Attached Garage 1
Total Parking Spaces 5
Garage Y
Building
Story 2
Sewer Public Sewer
Water Public
Architectural Style Cape Cod
Level or Stories 2
Additional Building Above Grade, Below Grade
New Construction N
Schools
Elementary Schools Patricia A Guth
Middle Schools Pennridge North
School District Pennridge
Others
Senior Community No
Tax ID 33-006-149-001
Ownership Fee Simple
SqFt Source Assessor
Horse Property N
Special Listing Condition Standard
Read Less
Want to know what your home might be worth? Contact us for a FREE valuation!

Our team is ready to help you sell your home for the highest possible price ASAP

Bought with Darcy K Scollin • Keller Williams Real Estate-Blue Bell





