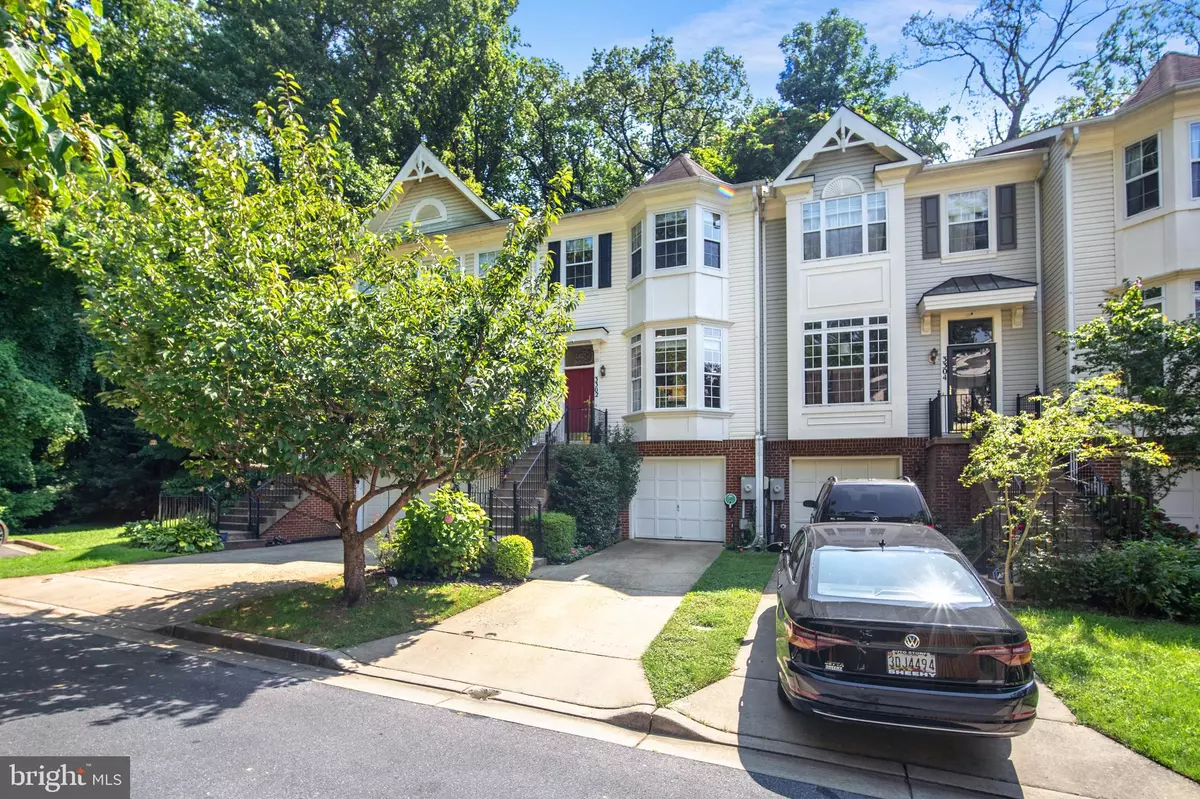$565,000
$549,900
2.7%For more information regarding the value of a property, please contact us for a free consultation.
3302 MILLS CROSSING PL Kensington, MD 20895
3 Beds
3 Baths
2,110 SqFt
Key Details
Sold Price $565,000
Property Type Townhouse
Sub Type Interior Row/Townhouse
Listing Status Sold
Purchase Type For Sale
Square Footage 2,110 sqft
Price per Sqft $267
Subdivision Kensington Crossing
MLS Listing ID MDMC722614
Sold Date 09/24/20
Style Transitional
Bedrooms 3
Full Baths 2
Half Baths 1
HOA Fees $148/mo
HOA Y/N Y
Abv Grd Liv Area 1,610
Originating Board BRIGHT
Year Built 1997
Annual Tax Amount $5,886
Tax Year 2019
Lot Size 2,003 Sqft
Acres 0.05
Property Description
Welcome to this pretty 1 car garage townhome nestled in Kensington- with St. Pauls park, the farmers market, the MARC train, antique row and shops just a few blocks away. The main level has soaring 11-foot ceilings with tall windows and a french door that leads to the generous deck backing to trees and greenery. The dining room flows seamlessly into the living area with recessed lights, a cozy fireplace and built-in shelving. Upstairs you will find a master suite with 2 walk-in closets and a bathroom that includes a huge soaking tub and separate shower. There are 2 additional bedrooms on this upper level along with a full bathroom. The lower level has a recreation room and laundry room. The driveway is spacious and the one car garage has extra storage space. Bonus: the electric car charging station conveys! Enjoy all that this sought after neighborhood has to offer, without the town of Kensington taxes but still so close-in.
Location
State MD
County Montgomery
Zoning R60
Rooms
Basement Garage Access
Interior
Hot Water Natural Gas
Heating Forced Air
Cooling Central A/C
Fireplaces Number 1
Heat Source Natural Gas
Exterior
Garage Basement Garage, Garage - Front Entry
Garage Spaces 2.0
Waterfront N
Water Access N
Accessibility None
Attached Garage 1
Total Parking Spaces 2
Garage Y
Building
Story 3
Sewer Public Sewer
Water Public
Architectural Style Transitional
Level or Stories 3
Additional Building Above Grade, Below Grade
New Construction N
Schools
Elementary Schools Oakland Terrace
Middle Schools Newport Mill
High Schools Albert Einstein
School District Montgomery County Public Schools
Others
HOA Fee Include Common Area Maintenance,Snow Removal,Lawn Care Front
Senior Community No
Tax ID 161303078766
Ownership Fee Simple
SqFt Source Assessor
Acceptable Financing Cash, Conventional, FHA, VA
Listing Terms Cash, Conventional, FHA, VA
Financing Cash,Conventional,FHA,VA
Special Listing Condition Standard
Read Less
Want to know what your home might be worth? Contact us for a FREE valuation!

Our team is ready to help you sell your home for the highest possible price ASAP

Bought with Theresa Helfman Taylor • Keller Williams Capital Properties






