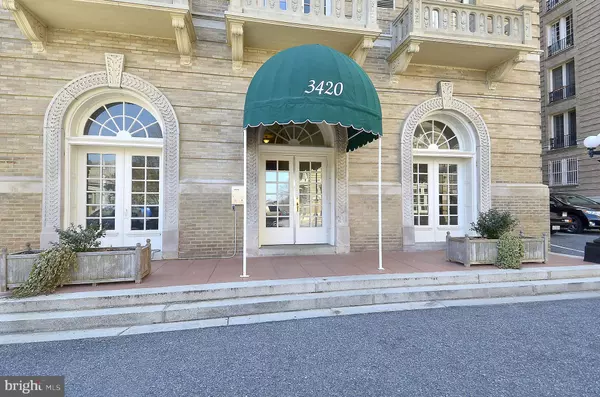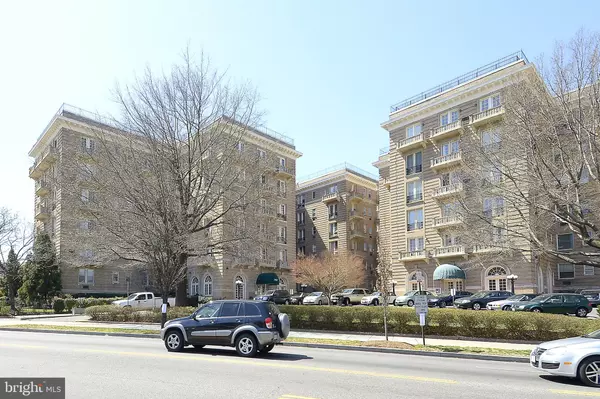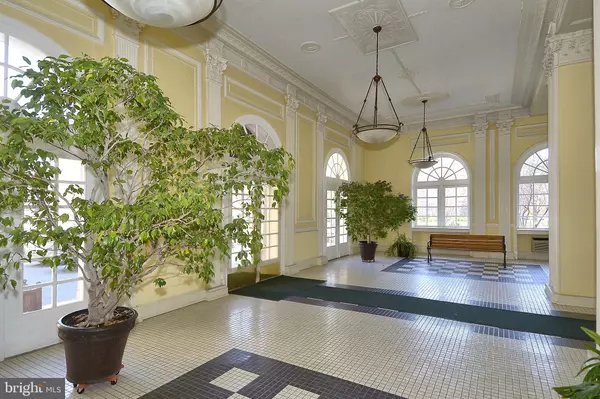$362,000
$350,000
3.4%For more information regarding the value of a property, please contact us for a free consultation.
3420 16TH ST NW #405 Washington, DC 20010
1 Bed
1 Bath
585 SqFt
Key Details
Sold Price $362,000
Property Type Condo
Sub Type Condo/Co-op
Listing Status Sold
Purchase Type For Sale
Square Footage 585 sqft
Price per Sqft $618
Subdivision Mount Pleasant
MLS Listing ID DCDC508246
Sold Date 03/29/21
Style Beaux Arts
Bedrooms 1
Full Baths 1
Condo Fees $383/mo
HOA Y/N N
Abv Grd Liv Area 585
Originating Board BRIGHT
Year Built 1918
Annual Tax Amount $837
Tax Year 2020
Property Description
Sweet one bedroom condo at Northbrook I in the midst of everything Mt. Pleasant. Columbia Heights Metro (Green/Yellow lines) is a short walk away. There are 5 bus lines to catch within a block of the corner of Newton & 16th. Shopping, groceries, restaurants, cafes, Rock Creek Park are all within a short walk. Leave the car at home. Enjoy the views from your sunny south-facing balcony. Go up to the roof-top deck for 360 views. Amenities include a Laundry Room, Bike Storage Room, Storage Room, fenced Dog Park, picnic tables and benches, secure lobby. Freshly painted; just under 600 sq. ft. low utilities. Not a speck of carpeting - just wood and tile on floors. Pet friendly community. Historic building; Beaux-Arts style. Secure Entrance, elevator building.
Location
State DC
County Washington
Zoning RA-4
Rooms
Main Level Bedrooms 1
Interior
Interior Features Ceiling Fan(s), Combination Dining/Living, Floor Plan - Traditional, Kitchen - Galley, Tub Shower, Walk-in Closet(s), Wood Floors
Hot Water Natural Gas
Heating Wall Unit
Cooling Wall Unit
Equipment Built-In Microwave, Dishwasher, Disposal, Oven/Range - Electric, Refrigerator
Fireplace N
Appliance Built-In Microwave, Dishwasher, Disposal, Oven/Range - Electric, Refrigerator
Heat Source Electric
Laundry Basement, Common
Exterior
Amenities Available Common Grounds, Elevator, Extra Storage, Laundry Facilities, Non-Lake Recreational Area
Water Access N
Accessibility None
Garage N
Building
Story 1
Unit Features Mid-Rise 5 - 8 Floors
Sewer Public Sewer
Water Public
Architectural Style Beaux Arts
Level or Stories 1
Additional Building Above Grade, Below Grade
Structure Type 9'+ Ceilings,Plaster Walls
New Construction N
Schools
School District District Of Columbia Public Schools
Others
Pets Allowed Y
HOA Fee Include Common Area Maintenance,Ext Bldg Maint,Management,Reserve Funds,Snow Removal,Sewer,Trash,Water
Senior Community No
Tax ID 2622//2034
Ownership Condominium
Security Features Main Entrance Lock,Security Gate,Smoke Detector
Acceptable Financing Cash, Conventional, FHA, VA
Listing Terms Cash, Conventional, FHA, VA
Financing Cash,Conventional,FHA,VA
Special Listing Condition Standard
Pets Description Cats OK, Dogs OK, Number Limit
Read Less
Want to know what your home might be worth? Contact us for a FREE valuation!

Our team is ready to help you sell your home for the highest possible price ASAP

Bought with Bowen H Billups • TTR Sotheby's International Realty






