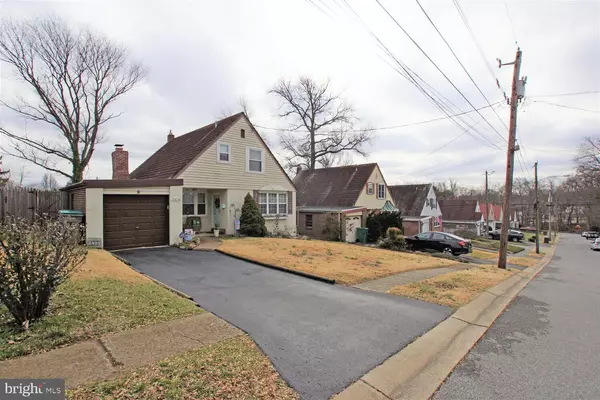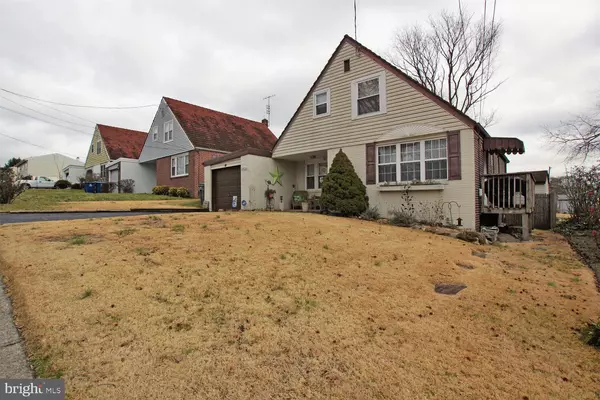$265,500
$265,000
0.2%For more information regarding the value of a property, please contact us for a free consultation.
2404 WILSON AVE Claymont, DE 19703
3 Beds
2 Baths
2,523 SqFt
Key Details
Sold Price $265,500
Property Type Single Family Home
Sub Type Detached
Listing Status Sold
Purchase Type For Sale
Square Footage 2,523 sqft
Price per Sqft $105
Subdivision Claymont Heights
MLS Listing ID DENC519396
Sold Date 03/08/21
Style Cape Cod
Bedrooms 3
Full Baths 1
Half Baths 1
HOA Y/N N
Abv Grd Liv Area 1,900
Originating Board BRIGHT
Year Built 1950
Annual Tax Amount $1,932
Tax Year 2020
Lot Size 6,098 Sqft
Acres 0.14
Lot Dimensions 50.00 x 125.00
Property Description
The search ends here! Welcome Home to this move-in-ready beautifully updated 3 BR, 1.5 BA home in Claymont Heights. Nestled on a quiet street with a location that won't be beat. Conveniently located 5 minutes between 95 and 495, you will enjoy quick and easy access to ALL the surrounding states. The Claymont Train Station is a short drive away making daily life even easier! Centrally located to all the major shopping, dining, and businesses you could ask for as well as State Parks and outdoor activities. Minutes away from the highly rated and desired Brandywine School District adds even more to the perfect location of this home. Inside you will be welcomed into the beautifully updated white and bright eat-in kitchen complimented with SS appliances, ceramic tile flooring and lots of counter space for prepping meals. From the kitchen you enter the large family room complete with a wood burning fireplace perfect for staying in on chilly evenings. But don't stop there; continue to the inviting sun room encased with windows highlighting the natural woodwork and exposed brick that will make you lose all track of time! A convenient and generous main level bedroom rounds out the main level along with a half bath. Head upstairs to the master BR, complete with a full length closet and the 3rd BR with a large window brightening the room with tons of natural light. A full bath finishes the upper level along with unbelievably sized closets and storage areas. This home offers original hardwoods throughout the first and second levels! Don't forget to visit the partially finished basement on your way out. A roomy finished area adjacent to a large living/multipurpose room is just waiting for you to make it your own. A home gym, theater room, an office??.....You Decide! An unfinished area perfect for storage leads you to the private, landscaped and fully fenced back yard complete with a concrete patio to sit and soak up the sun and BBQs. This unique home offers tons of character and easy maintenance with features like the terracotta roofing and so much more. Please don't miss this one. Make your appointment today! (And this home could be yours completely furnished, ask agent for details!)
Location
State DE
County New Castle
Area Brandywine (30901)
Zoning NC5
Rooms
Other Rooms Primary Bedroom, Bedroom 2, Kitchen, Family Room
Basement Full, Partially Finished
Main Level Bedrooms 1
Interior
Interior Features Attic
Hot Water Natural Gas
Heating Forced Air
Cooling Central A/C
Flooring Hardwood, Carpet, Ceramic Tile
Fireplaces Number 1
Equipment Dishwasher, Disposal, Dryer, Microwave, Oven/Range - Electric, Washer
Furnishings No
Appliance Dishwasher, Disposal, Dryer, Microwave, Oven/Range - Electric, Washer
Heat Source Natural Gas
Laundry Basement
Exterior
Garage Garage - Front Entry
Garage Spaces 1.0
Waterfront N
Water Access N
Roof Type Tile
Accessibility None
Attached Garage 1
Total Parking Spaces 1
Garage Y
Building
Story 2
Sewer Public Sewer
Water Public
Architectural Style Cape Cod
Level or Stories 2
Additional Building Above Grade, Below Grade
New Construction N
Schools
School District Brandywine
Others
Senior Community No
Tax ID 06-095.00-391
Ownership Fee Simple
SqFt Source Assessor
Acceptable Financing FHA, Cash, Conventional, VA
Listing Terms FHA, Cash, Conventional, VA
Financing FHA,Cash,Conventional,VA
Special Listing Condition Standard
Read Less
Want to know what your home might be worth? Contact us for a FREE valuation!

Our team is ready to help you sell your home for the highest possible price ASAP

Bought with Pamela Kitchengs • Long & Foster Real Estate, Inc.






