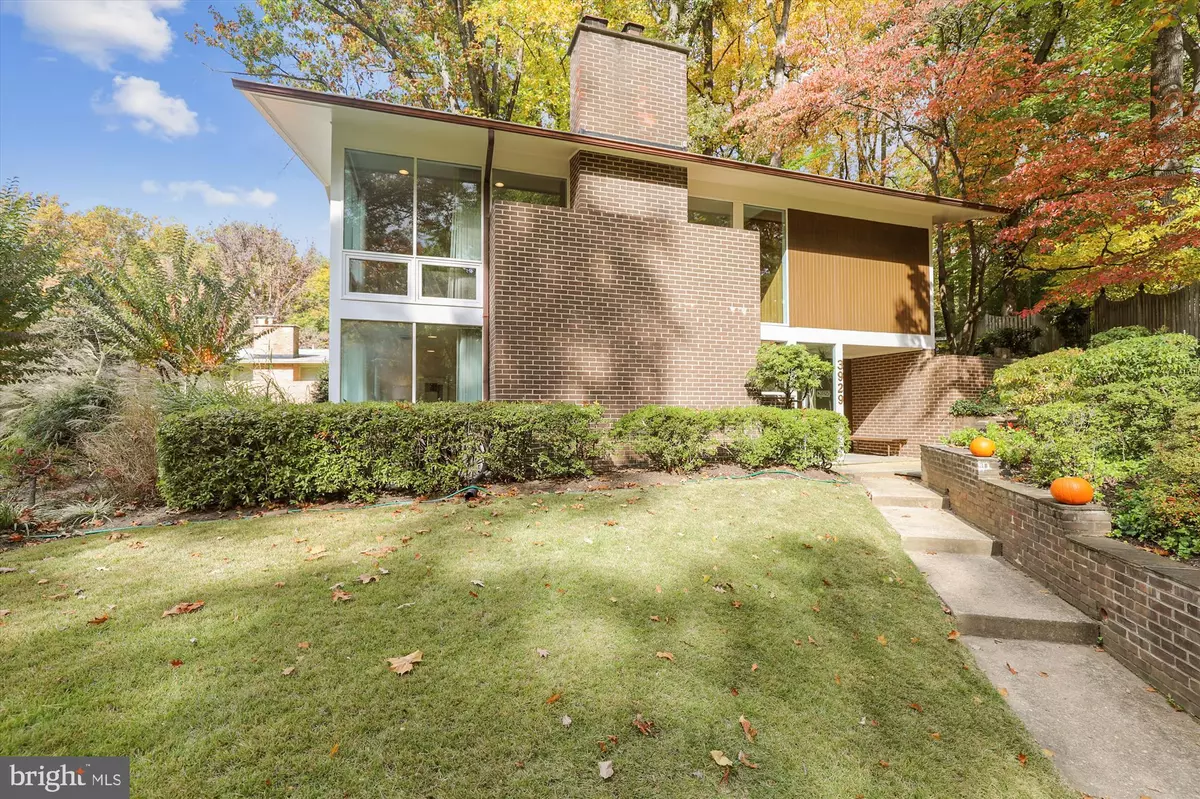$950,000
$949,500
0.1%For more information regarding the value of a property, please contact us for a free consultation.
3929 RICKOVER RD Silver Spring, MD 20902
5 Beds
3 Baths
2,136 SqFt
Key Details
Sold Price $950,000
Property Type Single Family Home
Sub Type Detached
Listing Status Sold
Purchase Type For Sale
Square Footage 2,136 sqft
Price per Sqft $444
Subdivision Rock Creek Palisades
MLS Listing ID MDMC2073114
Sold Date 11/21/22
Style Mid-Century Modern,Contemporary
Bedrooms 5
Full Baths 3
HOA Y/N N
Abv Grd Liv Area 1,221
Originating Board BRIGHT
Year Built 1960
Annual Tax Amount $7,399
Tax Year 2022
Lot Size 9,079 Sqft
Acres 0.21
Property Description
Open house 1pm-4pm on 10/30. A rare opportunity. For the first time in 48 years, this meticulously kept Mid-century Modern home designed by Charles Goodman is available for a new owner. A healthy lawn and generous driveway lead to a covered porch. The porch flagstones extend into the spacious foyer with its large coat closet. The beautiful floating staircase invites you to the main living area of the house. But wait, there's more to explore on this walk-out ground floor, including a light-filled family room with a wood stove; floor to ceiling windows and a sliding door to the front garden; two bedrooms and one full bath; and a large laundry room/utility room/storage room. This level is ideal for working from home, movie night or turning the two bedrooms into a one bedroom and a kitchen for an in-law suite. The possibilities are endless.
Take the iconic modernist staircase up to the living room with its wood-burning fireplace, wall to wall windows with tree views and abundant natural light; and a dining area that's open to the renovated kitchen. A screened-in sunroom with high ceilings was designed by Joseph A. Wilkes, a former neighbor and a fellow of the American Institute of Architects (AIA) and partner in Wilkes and Faulkner, a firm specializing in the design of contemporary houses. There are three bedrooms and two bathrooms on this level. One of the smaller bedrooms has a laundry chute in the closet! The hallway bathroom was renovated. Both bathrooms have skylights. The ensuite bathroom in the main bedroom can be expanded if you like.
This home has energy efficient windows, sliding doors and an updated roof, newer HVAC system and hot water heater.
Outside there is enviable landscaping and a custom built shed with even more storage. The total living space is 2442 SQFT plus 135 SQFT of screened-in porch.
The neighborhood consists of 76 Mid-century Modern houses often called "the glass houses". It has just three cherry tree-lined streets and no drive-through traffic! It has been featured in the Washington Post and Washington City Paper several times because of it's beauty and unique qualities.
Walk to Rock Creek Park. Drive short distances to the Red Line Metro stops at Wheaton and Grosvenor. Catch a bus on Connecticut Avenue and step aboard the MARC Train at the Old Town Kensington Station. Close to NIH, Walter Reed, Pike and Rose, I495 and 270 this location is ideal. Don't miss this rare opportunity to own and enjoy a move-in ready home in this beautiful community!
Location
State MD
County Montgomery
Zoning R60
Rooms
Basement Daylight, Full
Main Level Bedrooms 3
Interior
Hot Water Natural Gas
Heating Central
Cooling Central A/C
Flooring Hardwood, Slate, Ceramic Tile
Fireplaces Number 2
Heat Source Natural Gas
Laundry Has Laundry
Exterior
Water Access N
View Garden/Lawn, Trees/Woods
Accessibility Doors - Swing In
Garage N
Building
Story 2
Foundation Permanent
Sewer Public Sewer
Water Public
Architectural Style Mid-Century Modern, Contemporary
Level or Stories 2
Additional Building Above Grade, Below Grade
New Construction N
Schools
Elementary Schools Rock View
Middle Schools Newport Mill
High Schools Albert Einstein
School District Montgomery County Public Schools
Others
Senior Community No
Tax ID 161301259940
Ownership Fee Simple
SqFt Source Assessor
Special Listing Condition Standard
Read Less
Want to know what your home might be worth? Contact us for a FREE valuation!

Our team is ready to help you sell your home for the highest possible price ASAP

Bought with Ian Michael Tolino • Long & Foster Real Estate, Inc.





