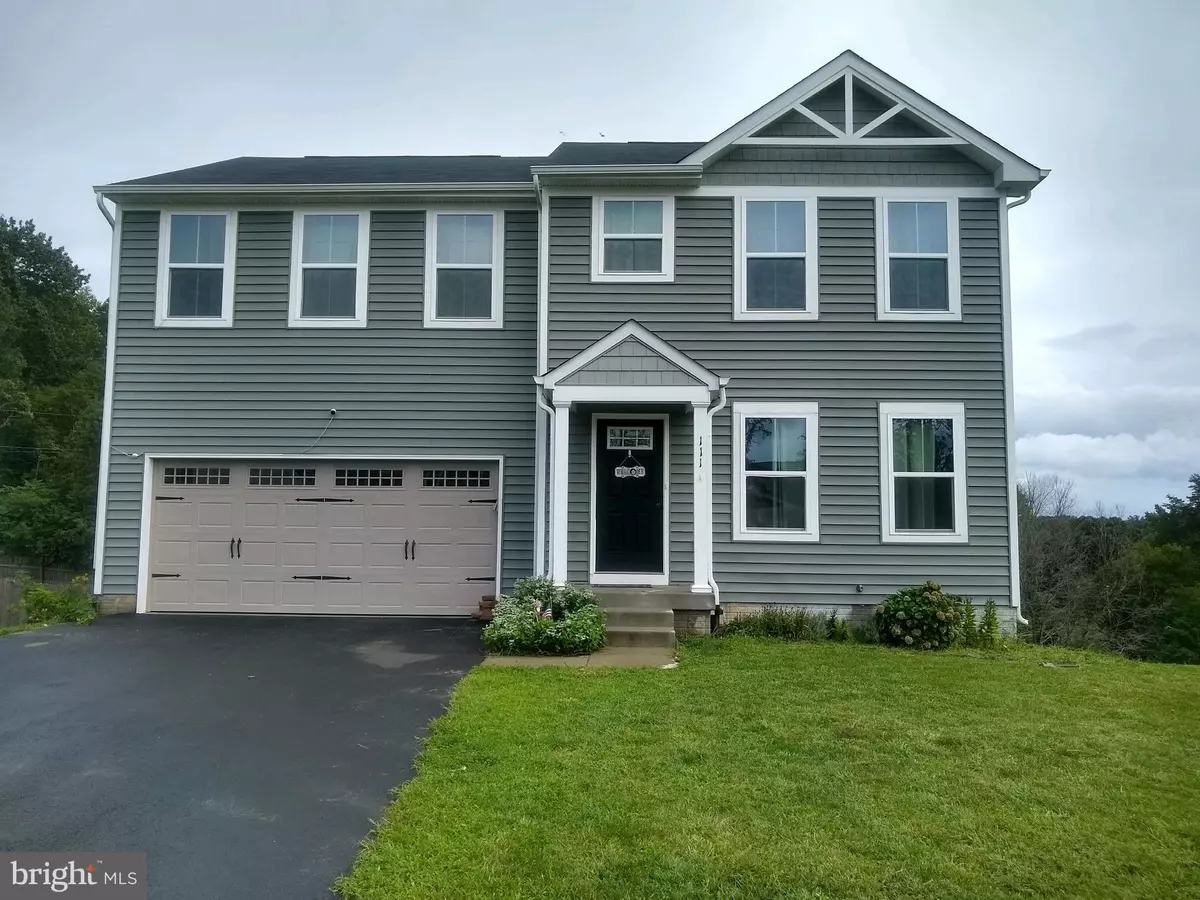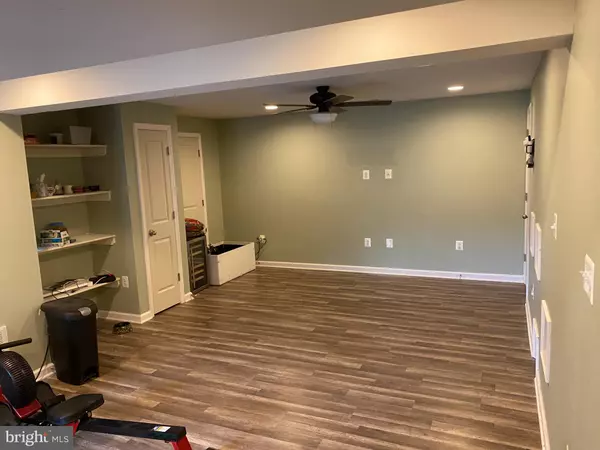$375,000
$379,000
1.1%For more information regarding the value of a property, please contact us for a free consultation.
111 TAYLORS HILL WAY Fredericksburg, VA 22405
4 Beds
3 Baths
2,452 SqFt
Key Details
Sold Price $375,000
Property Type Single Family Home
Sub Type Detached
Listing Status Sold
Purchase Type For Sale
Square Footage 2,452 sqft
Price per Sqft $152
Subdivision Stafford Landing
MLS Listing ID VAST224790
Sold Date 11/13/20
Style Traditional
Bedrooms 4
Full Baths 2
Half Baths 1
HOA Fees $57/mo
HOA Y/N Y
Abv Grd Liv Area 1,920
Originating Board BRIGHT
Year Built 2017
Annual Tax Amount $3,208
Tax Year 2020
Lot Size 9,087 Sqft
Acres 0.21
Property Description
This spacious home has four bedrooms upstairs as well as a laundry room, and finished walk out basement. with upgraded appliances, this home is truly ready for your move in. The roof, HVAC, Appliances are all only 3 years old and of high quality, the open concept of the main level allows you to spread out and enjoy the space while the extra room can serve as an office or addition room. There is plenty of storage space in the basement, but a very open finished space as well that will serve well for a home gym or simply entertaining. The large two car garage has blue tooth capable garage door opener.
Location
State VA
County Stafford
Zoning R1
Rooms
Basement Walkout Level, Interior Access, Fully Finished, Heated
Interior
Hot Water Electric
Heating Heat Pump(s)
Cooling Central A/C
Flooring Partially Carpeted
Equipment Built-In Microwave, Built-In Range, Disposal, Dryer, ENERGY STAR Dishwasher, ENERGY STAR Refrigerator, Water Heater, Washer
Furnishings No
Window Features Energy Efficient,Insulated
Appliance Built-In Microwave, Built-In Range, Disposal, Dryer, ENERGY STAR Dishwasher, ENERGY STAR Refrigerator, Water Heater, Washer
Heat Source Electric
Laundry Upper Floor, Has Laundry
Exterior
Parking Features Garage - Front Entry, Garage Door Opener
Garage Spaces 2.0
Utilities Available Sewer Available, Water Available
Amenities Available Tot Lots/Playground, Other, Common Grounds
Water Access N
Roof Type Asphalt
Accessibility 36\"+ wide Halls, 32\"+ wide Doors
Attached Garage 2
Total Parking Spaces 2
Garage Y
Building
Story 3
Sewer Public Sewer
Water Public
Architectural Style Traditional
Level or Stories 3
Additional Building Above Grade, Below Grade
Structure Type Dry Wall
New Construction N
Schools
Elementary Schools Falmouth
Middle Schools Edward E. Drew
High Schools Stafford
School District Stafford County Public Schools
Others
Pets Allowed N
HOA Fee Include Snow Removal,Trash
Senior Community No
Tax ID 45-V-2- -51
Ownership Fee Simple
SqFt Source Assessor
Acceptable Financing Cash, Conventional, FHA
Listing Terms Cash, Conventional, FHA
Financing Cash,Conventional,FHA
Special Listing Condition Standard
Read Less
Want to know what your home might be worth? Contact us for a FREE valuation!

Our team is ready to help you sell your home for the highest possible price ASAP

Bought with Brian G Mason • KW United





