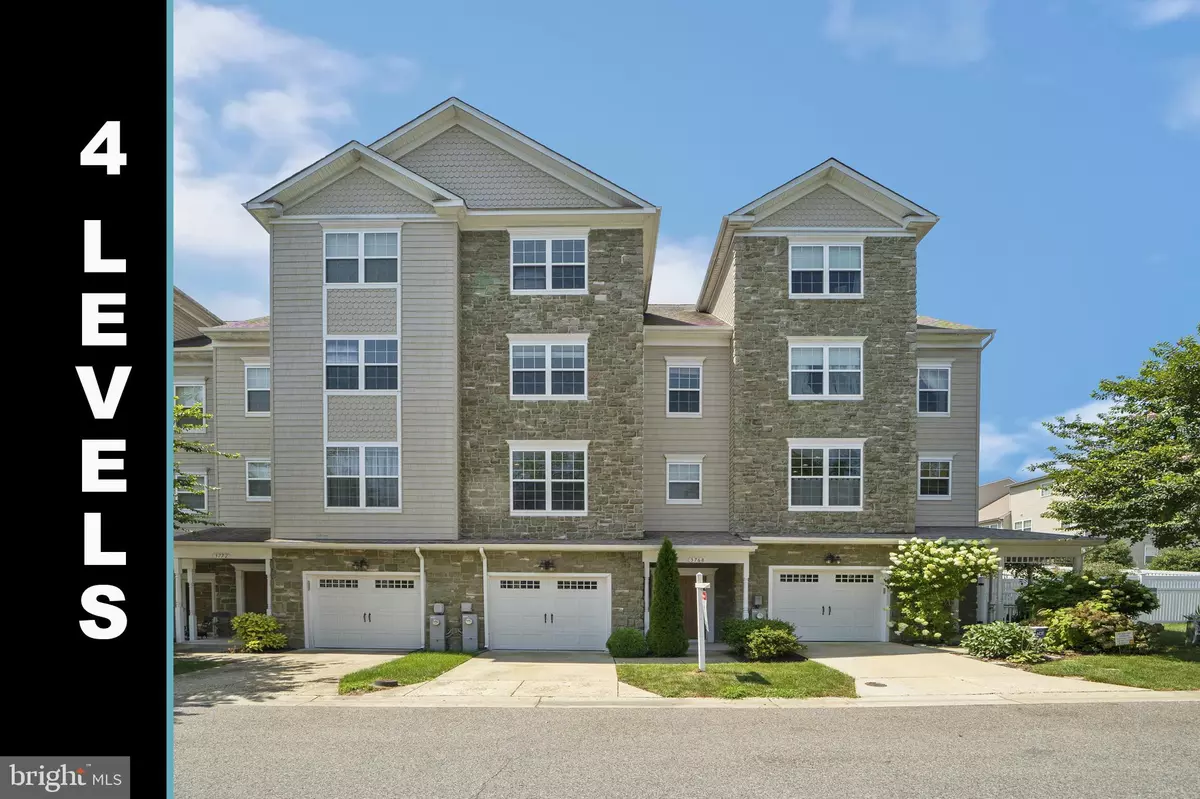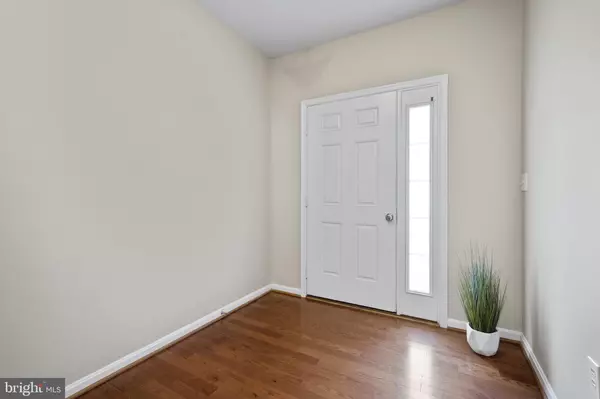$350,000
$350,000
For more information regarding the value of a property, please contact us for a free consultation.
3768 BEDFORD DR North Beach, MD 20714
3 Beds
4 Baths
2,587 SqFt
Key Details
Sold Price $350,000
Property Type Condo
Sub Type Condo/Co-op
Listing Status Sold
Purchase Type For Sale
Square Footage 2,587 sqft
Price per Sqft $135
Subdivision San Francisco By The Bay
MLS Listing ID MDCA177654
Sold Date 09/24/20
Style Colonial
Bedrooms 3
Full Baths 2
Half Baths 2
Condo Fees $228/qua
HOA Y/N Y
Abv Grd Liv Area 2,142
Originating Board BRIGHT
Year Built 2007
Annual Tax Amount $4,482
Tax Year 2019
Lot Size 1,562 Sqft
Acres 0.04
Property Description
An elegant 4 level, garage townhome, completely move-in-ready! Know what it's like to live the easy life in San Francisco By The Bay, North Beach! There's so much room to spread out in this gorgeous home, with timeless features like hardwood floors, a huge kitchen with double ovens, and granite countertops! The fenced back yard, what a great place to relax and unwind with family and friends! Upstairs, you'll find sprawling secondary bedrooms with convenient laundry placement, and a huge master suite that spans the entire 4th floor! This suite is amazing! Double-sided fireplace, tons of closet space, a huge shower and tub with double vanities... wow! Basement offers a huge flexible rec- space, perfectly suited to whatever you might need! Home office, playroom, virtual learning space, or an extra sleeping space... take your pick! All of this in North Beach, a quick bike ride to the beach, shopping, dining and entertainment. Quick access to commuter routes to Annapolis, JBA, and the Beltway! Don't miss this opportunity for a truly distinctive home.
Location
State MD
County Calvert
Zoning R-1
Rooms
Basement Connecting Stairway, Front Entrance, Fully Finished, Walkout Level, Heated
Interior
Interior Features Butlers Pantry, Combination Dining/Living, Floor Plan - Traditional, Kitchen - Eat-In, Kitchen - Gourmet, Primary Bath(s), Recessed Lighting, Upgraded Countertops, Window Treatments
Hot Water Electric
Heating Heat Pump(s), Central, Forced Air
Cooling Central A/C
Fireplaces Number 1
Fireplaces Type Electric
Equipment Cooktop, Dishwasher, Disposal, Dryer, Icemaker, Microwave, Oven - Double, Range Hood, Refrigerator, Washer
Fireplace Y
Appliance Cooktop, Dishwasher, Disposal, Dryer, Icemaker, Microwave, Oven - Double, Range Hood, Refrigerator, Washer
Heat Source Electric
Exterior
Parking Features Garage - Front Entry, Garage Door Opener
Garage Spaces 1.0
Amenities Available Common Grounds, Tot Lots/Playground
Water Access N
Accessibility Other
Attached Garage 1
Total Parking Spaces 1
Garage Y
Building
Story 4
Sewer Public Sewer
Water Public
Architectural Style Colonial
Level or Stories 4
Additional Building Above Grade, Below Grade
New Construction N
Schools
School District Calvert County Public Schools
Others
HOA Fee Include Lawn Maintenance,Snow Removal,Trash
Senior Community No
Tax ID 0503182266
Ownership Fee Simple
SqFt Source Assessor
Special Listing Condition Standard
Read Less
Want to know what your home might be worth? Contact us for a FREE valuation!

Our team is ready to help you sell your home for the highest possible price ASAP

Bought with Millissa J Lee • Samson Properties





