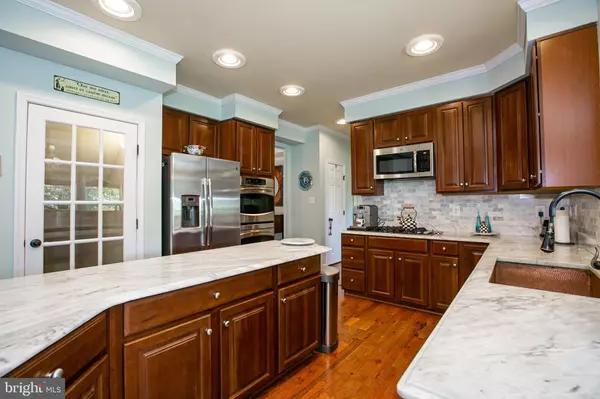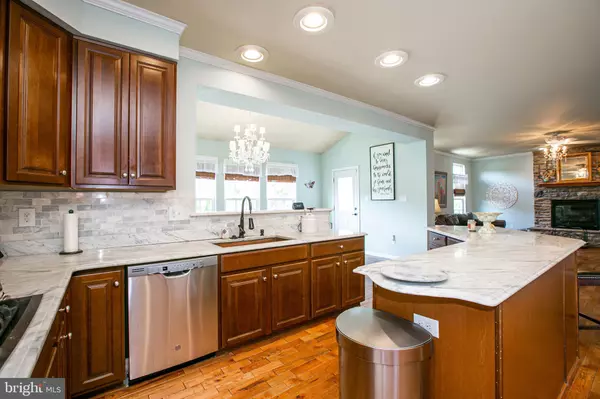$539,500
$539,500
For more information regarding the value of a property, please contact us for a free consultation.
707 VARGA CIR Florence, NJ 08518
5 Beds
4 Baths
4,020 SqFt
Key Details
Sold Price $539,500
Property Type Condo
Sub Type Condo/Co-op
Listing Status Sold
Purchase Type For Sale
Square Footage 4,020 sqft
Price per Sqft $134
Subdivision Manors At Crossroads
MLS Listing ID NJBL382470
Sold Date 12/10/20
Style Traditional
Bedrooms 5
Full Baths 3
Half Baths 1
Condo Fees $40/mo
HOA Y/N N
Abv Grd Liv Area 3,260
Originating Board BRIGHT
Year Built 2010
Annual Tax Amount $11,928
Tax Year 2020
Lot Size 0.345 Acres
Acres 0.34
Lot Dimensions 91.00 x 165.00
Property Description
Welcome to 707 Varga Circle a stately and fully upgraded brick-front, center-hall colonial. This property is the only 5-bedroom home located in the very desirable Manors at Crossroads. As you drive up to this home you will be thrilled by the tremendous curb appeal which includes a brick front and professional landscaping. As you walk through the front door you are welcomed by a large foyer with a designer ceiling light fixture. Your new home features rustic modern hardwood floors throughout and an open-concept first level with 9-ft ceilings. This includes a deluxe chef?s kitchen with all updated stainless steel appliances, recessed lighting, double-wall oven, upgraded maple cabinets, extended island with room for seating, luxurious Carrara marble countertops, hammered-copper sink, pantry, and Carrara marble backsplash. The kitchen spills over into a large 19-ft morning room that is fully ensconced by windows that flood the area with light along with a spectacular crystal chandelier and overlooks the spacious back yard. There is also an extended-sized family room with an upgraded stone fireplace with Heatilator fan, surround sound, a beautiful chandelier-fan and large windows. There is a laundry room with deluxe-sized washer/dryer and plenty of cabinetry. The dining room features a tray ceiling, gorgeous antique chandelier, recessed lighting, and rope lighting. There is a powder room off of the hallway and glass French doors lead to a bright and airy living room Upstairs you will find an enormous master suite with tray ceiling, recessed lighting, rope lights, chandelier, double ceiling fan, two walk-in closets, a large master bath with upgraded cabinetry, Carrara marble countertops, double sinks, Jacuzzi tub, separate large shower, and crystal light fixtures. There are four additional bedrooms with plenty of storage and another bathroom with upgraded cabinetry, Carrara marble countertops, and crystal light fixture. There is a beautifully finished basement with another full bath featuring Carrara marble countertop and upgraded cabinetry. The large finished area has recessed lighting, wet bar, pool table, and surround sound with projector. There is a large unfinished area for tons of storage and an area that current owners use as a gym. The oversized two car garage has 15-ft custom floor to ceiling shelving, a deep freezer, and an extra refrigerator. The extra-large backyard is enclosed with 6-ft vinyl fencing. The yard also features a wooden deck that leads to an enormous brick patio with fire pit. The high quality shed was built by the Amish and is the size of a one car garage and even contains a work bench. The yard is surrounded by fruit trees and is professionally landscaped. This home is equipped with an alarm system with security camera and is prewired for both a whole house intercom system and Internet to every room which terminates in a structured media center nestled in the basement. The property is a commuter?s dream with immediate access to I-295 and the NJ Turnpike, minutes to Pennsylvania, and two light-rail stations start your hands-free trip to Philadelphia or New York City. Recreation abounds when you end your week with multiple surrounding parks and a public boat launch right down the street. Welcome home! Virtual Tour!! https://youtu.be/xQoHmUdro18
Location
State NJ
County Burlington
Area Florence Twp (20315)
Zoning RES
Rooms
Other Rooms Living Room, Dining Room, Bedroom 2, Bedroom 3, Bedroom 4, Bedroom 5, Kitchen, Family Room, Breakfast Room, Bedroom 1
Basement Full
Interior
Hot Water Natural Gas
Heating Forced Air
Cooling Central A/C
Fireplace Y
Heat Source Natural Gas
Exterior
Parking Features Garage Door Opener
Garage Spaces 6.0
Water Access N
Roof Type Architectural Shingle
Accessibility Other
Attached Garage 2
Total Parking Spaces 6
Garage Y
Building
Story 2
Sewer Public Sewer
Water Public
Architectural Style Traditional
Level or Stories 2
Additional Building Above Grade, Below Grade
New Construction N
Schools
School District Florence Township Public Schools
Others
Senior Community No
Tax ID 15-00165 06-00010
Ownership Fee Simple
SqFt Source Assessor
Special Listing Condition Standard
Read Less
Want to know what your home might be worth? Contact us for a FREE valuation!

Our team is ready to help you sell your home for the highest possible price ASAP

Bought with Laura S Smith • RE/MAX Preferred - Cherry Hill





