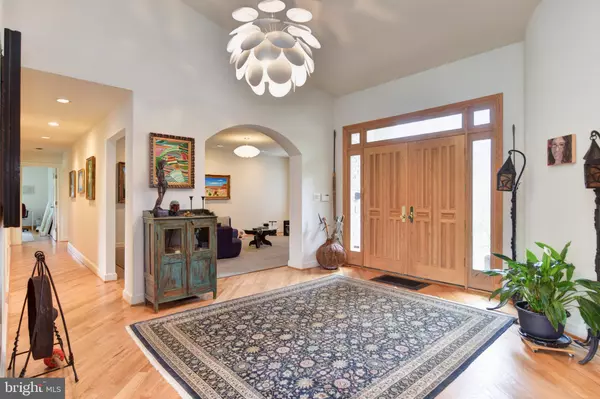$1,610,000
$1,485,000
8.4%For more information regarding the value of a property, please contact us for a free consultation.
11621 LAKE POTOMAC DR Potomac, MD 20854
4 Beds
5 Baths
7,175 SqFt
Key Details
Sold Price $1,610,000
Property Type Single Family Home
Sub Type Detached
Listing Status Sold
Purchase Type For Sale
Square Footage 7,175 sqft
Price per Sqft $224
Subdivision Lake Potomac
MLS Listing ID MDMC751010
Sold Date 06/17/21
Style Ranch/Rambler
Bedrooms 4
Full Baths 4
Half Baths 1
HOA Y/N N
Abv Grd Liv Area 4,305
Originating Board BRIGHT
Year Built 1987
Annual Tax Amount $15,406
Tax Year 2021
Lot Size 2.000 Acres
Acres 2.0
Property Description
Resort-style living at its finest! This beautiful all-brick stuner features 4 bedroom, 4.5 bathrooms on a tree lined lot with a GORGEOUS POOL, and garage parking for 2 cars. Sitting on an incredible 2 acre landscaped lot, with extra large fenced in private yard, multiple patios, and a koi pond. This home boasts more than 7,175 finished square feet on two levels and features a spacious floor plan, offering unparalleled design and flow that lends itself beautifully to everyday living and entertaining. Walk into the sun filled grand foyer with gleaming hardwood floors throughout. The main floor features a formal living, and large family room with amazing indoor and outdoor flow with french doors leading to your private patio perfect for relaxing and entertaining. The family room has gorgeous skylight windows and a beautiful large double sided stone fireplace, on the other side you will find a gorgeous recently redone chef's kitchen with Stainless steel appliances, french door refrigerator, wall oven, cooktop, soapstone countertops, and a large island with bar seating. The large primary suite has large his/hers walk-ins, a private patio and gorgeous ensuite bath with two vanities, large bathtub, and a large glass enclosed shower. With three additional bedrooms each with a large closet, gives you endless opportunities for guest rooms, a nursery or a playroom. There is plenty of space to add additional bedrooms if needed. A large walk out study room perfect for those work from home days. The finished basement, which walks-out to the lavish backyard, includes a two large recreation area with a stone fireplace, a large full wet bar, and full bathroom. Located in the Churchill High School cluster. Enjoy the ability to spread out without compromising the convenience of access to amenities or commuter routes. Truly a must-see home! Don't miss it!
Location
State MD
County Montgomery
Zoning RE2
Rooms
Basement Connecting Stairway, Front Entrance, Fully Finished, Walkout Level
Main Level Bedrooms 4
Interior
Interior Features Breakfast Area, Built-Ins, Dining Area, Entry Level Bedroom, Kitchen - Eat-In, Kitchen - Gourmet, Kitchen - Island, Primary Bath(s), Recessed Lighting, Wet/Dry Bar, Wood Floors
Hot Water Natural Gas
Heating Forced Air
Cooling Central A/C
Fireplaces Number 2
Equipment Cooktop, Dishwasher, Disposal, Dryer, Microwave, Oven - Double, Oven - Wall, Refrigerator, Washer
Fireplace Y
Appliance Cooktop, Dishwasher, Disposal, Dryer, Microwave, Oven - Double, Oven - Wall, Refrigerator, Washer
Heat Source Natural Gas
Exterior
Exterior Feature Patio(s), Terrace
Garage Garage Door Opener
Garage Spaces 12.0
Pool In Ground
Waterfront N
Water Access N
Accessibility Other
Porch Patio(s), Terrace
Parking Type Attached Garage, Driveway
Attached Garage 2
Total Parking Spaces 12
Garage Y
Building
Story 2
Sewer Public Sewer
Water Public
Architectural Style Ranch/Rambler
Level or Stories 2
Additional Building Above Grade, Below Grade
New Construction N
Schools
Elementary Schools Potomac
Middle Schools Herbert Hoover
High Schools Winston Churchill
School District Montgomery County Public Schools
Others
Senior Community No
Tax ID 160602013823
Ownership Fee Simple
SqFt Source Assessor
Special Listing Condition Standard
Read Less
Want to know what your home might be worth? Contact us for a FREE valuation!

Our team is ready to help you sell your home for the highest possible price ASAP

Bought with Barak Sky • Long & Foster Real Estate, Inc.






