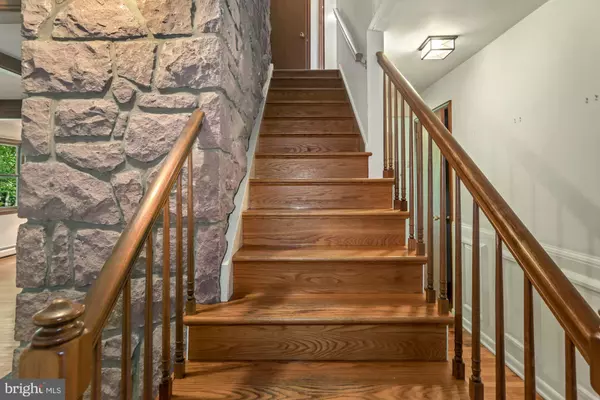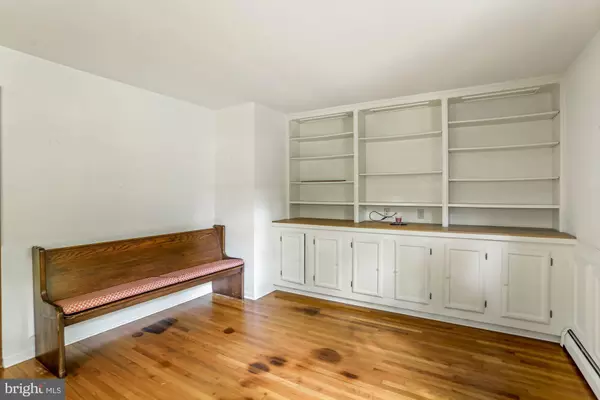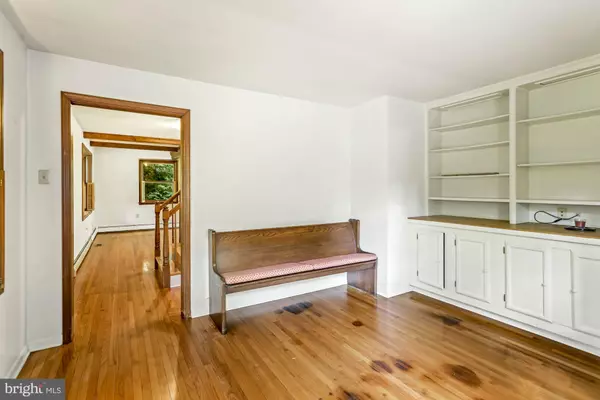$399,500
$399,500
For more information regarding the value of a property, please contact us for a free consultation.
1807 EVANS RD Pottstown, PA 19465
3 Beds
2 Baths
1,756 SqFt
Key Details
Sold Price $399,500
Property Type Single Family Home
Sub Type Detached
Listing Status Sold
Purchase Type For Sale
Square Footage 1,756 sqft
Price per Sqft $227
Subdivision Shenkel Knoll
MLS Listing ID PACT2034246
Sold Date 11/21/22
Style Cape Cod
Bedrooms 3
Full Baths 2
HOA Y/N N
Abv Grd Liv Area 1,756
Originating Board BRIGHT
Year Built 1969
Annual Tax Amount $5,783
Tax Year 2022
Lot Size 3.600 Acres
Acres 3.6
Lot Dimensions 0.00 x 0.00
Property Description
The new owners of 1807 Evans Road will be lucky indeed! Tranquil, peaceful, secluded (but close to everything at the same time!)- you will fall in love with the charm and character of this lovingly maintained home in Chester County. The original owners designed the home and had it custom built. One of the finest details is the natural stone partial walls and fireplace- all directly from the 3.6 acre property itself. Exposed beams, cased windows and doors, hardwood floors throughout, and an adorable dutch door leading into the home from the garage- they just don't build them like this anymore! And the view? Spectacular. The eat in kitchen will surely become the hub for family celebrations. The great room is very spacious and sliders lead out to the multi-level deck. Cozy up next to the fireplace on those cold winter nights. The dining room features built-ins and is great for more formal events. Upstairs you will find the owners bedroom with en suite bathroom, and two additional nicely sized bedrooms serviced by the hall bath. Another great feature is the closet space that comes with an older home. There is a full basement with walkout sliding doors to the yard, laundry area, and a place for your own workshop! The two car oversized garage has plenty of storage space. Other notable features of the property are a whole house generator (propane), a newer well pump, roof (2016), and the septic, heating and air conditioning systems have all been serviced within the past year. Many more happy years await you!
Location
State PA
County Chester
Area North Coventry Twp (10317)
Zoning R10
Rooms
Basement Daylight, Full, Full, Interior Access, Outside Entrance, Unfinished
Interior
Interior Features Built-Ins, Ceiling Fan(s), Dining Area, Exposed Beams, Family Room Off Kitchen, Floor Plan - Traditional, Formal/Separate Dining Room, Kitchen - Eat-In, Kitchen - Table Space, Wood Floors
Hot Water Oil
Heating Hot Water
Cooling Central A/C
Flooring Hardwood, Tile/Brick
Fireplaces Number 1
Fireplaces Type Stone
Fireplace Y
Window Features Bay/Bow
Heat Source Oil
Laundry Basement
Exterior
Parking Features Garage - Front Entry, Oversized
Garage Spaces 6.0
Water Access N
View Trees/Woods
Roof Type Shingle
Accessibility None
Attached Garage 2
Total Parking Spaces 6
Garage Y
Building
Story 2
Foundation Block
Sewer On Site Septic
Water Well
Architectural Style Cape Cod
Level or Stories 2
Additional Building Above Grade, Below Grade
New Construction N
Schools
School District Owen J Roberts
Others
Pets Allowed Y
Senior Community No
Tax ID 17-02 -0121
Ownership Fee Simple
SqFt Source Assessor
Acceptable Financing Cash, Conventional
Listing Terms Cash, Conventional
Financing Cash,Conventional
Special Listing Condition Standard
Pets Allowed No Pet Restrictions
Read Less
Want to know what your home might be worth? Contact us for a FREE valuation!

Our team is ready to help you sell your home for the highest possible price ASAP

Bought with Matthew Lenza • Compass





