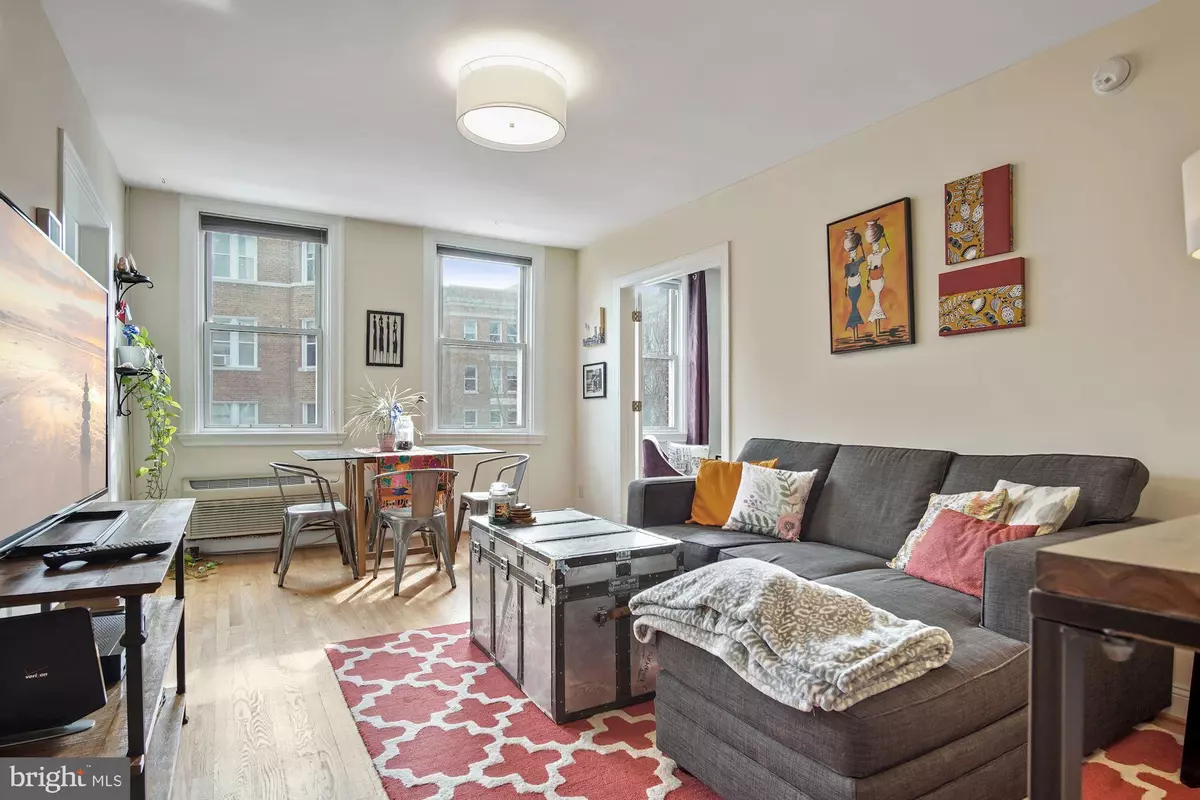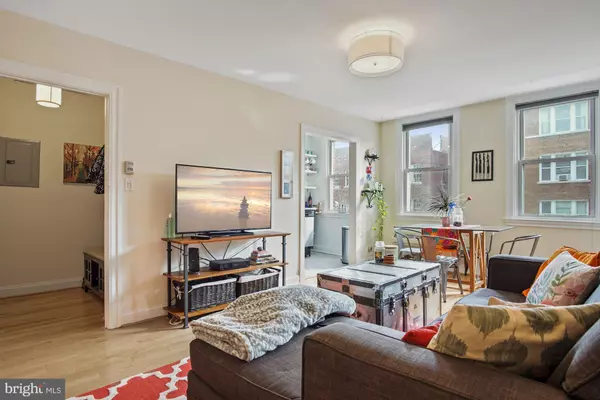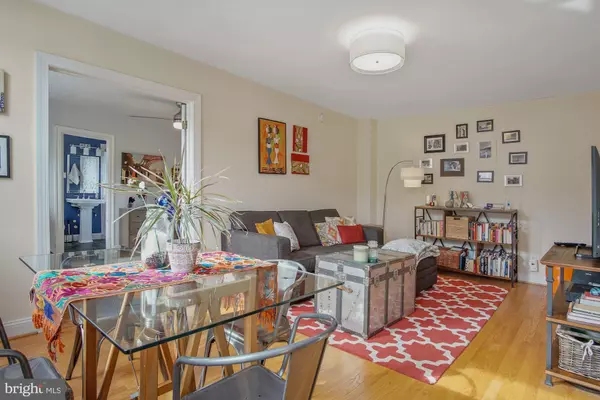$335,000
$335,000
For more information regarding the value of a property, please contact us for a free consultation.
2801 ADAMS MILL RD NW #305 Washington, DC 20009
1 Bed
1 Bath
650 SqFt
Key Details
Sold Price $335,000
Property Type Condo
Sub Type Condo/Co-op
Listing Status Sold
Purchase Type For Sale
Square Footage 650 sqft
Price per Sqft $515
Subdivision Mount Pleasant
MLS Listing ID DCDC506778
Sold Date 03/25/21
Style Beaux Arts
Bedrooms 1
Full Baths 1
Condo Fees $507/mo
HOA Y/N N
Abv Grd Liv Area 650
Originating Board BRIGHT
Year Built 1926
Tax Year 2020
Property Description
BACK ON THE MARKET! This impeccably-maintained home is located in the storied Clydesdale Coop in Mount Pleasant. Unit #305 is graced with gleaming oak hardwood floors and an abundance of oversized windows with southern exposure. Features of this home include a spacious living room perfect for relaxing or entertaining in style, which opens up into the bright, updated kitchen. The kitchen is equipped with stainless steel appliances (including a gas range), gleaming quartz counters, and ample cabinetry & pantry space. The open floorplan flows right into the large bedroom, which has ample space for a queen (or king) sized bed, and has a large walk-in closet with custom storage! A chic bathroom with slate tiles and a spacious soaking tub complete the package. Described as DC's "best kept secret", the historic buildings on Adams Mill Rd combine convenience with tranquility. With a WalkScore of 95, close proximity to 3 metro stations, and a stone's throw from the trendiest cafe's, restaurants, shopping and fitness options - getting around has never been easier.
Location
State DC
County Washington
Zoning RF-1
Rooms
Main Level Bedrooms 1
Interior
Interior Features Built-Ins, Ceiling Fan(s), Combination Dining/Living, Combination Kitchen/Dining, Combination Kitchen/Living, Dining Area, Entry Level Bedroom, Floor Plan - Open, Kitchen - Galley, Upgraded Countertops, Walk-in Closet(s), Wood Floors
Hot Water Natural Gas
Heating Wall Unit
Cooling Wall Unit
Flooring Hardwood
Equipment ENERGY STAR Freezer, ENERGY STAR Refrigerator, Oven/Range - Gas, Refrigerator, Stainless Steel Appliances, Stove
Window Features Double Pane,Energy Efficient,ENERGY STAR Qualified
Appliance ENERGY STAR Freezer, ENERGY STAR Refrigerator, Oven/Range - Gas, Refrigerator, Stainless Steel Appliances, Stove
Heat Source Electric
Laundry Common
Exterior
Amenities Available Elevator, Extra Storage, Laundry Facilities, Other
Water Access N
View City, Trees/Woods, Street
Accessibility Elevator
Garage N
Building
Story 1
Unit Features Garden 1 - 4 Floors
Sewer Public Sewer
Water Public
Architectural Style Beaux Arts
Level or Stories 1
Additional Building Above Grade
New Construction N
Schools
School District District Of Columbia Public Schools
Others
Pets Allowed Y
HOA Fee Include Common Area Maintenance,Custodial Services Maintenance,Ext Bldg Maint,Laundry,Lawn Maintenance,Management,Reserve Funds,Sewer,Taxes
Senior Community No
Tax ID NO TAX RECORD
Ownership Cooperative
Special Listing Condition Standard
Pets Description Number Limit, Cats OK, Dogs OK
Read Less
Want to know what your home might be worth? Contact us for a FREE valuation!

Our team is ready to help you sell your home for the highest possible price ASAP

Bought with Behrad Ashayeri • Compass






