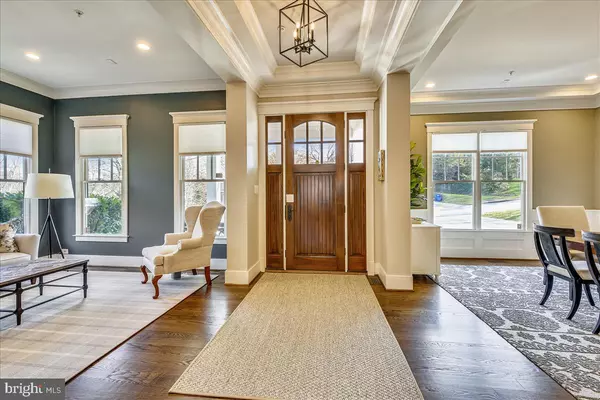$2,125,000
$2,199,000
3.4%For more information regarding the value of a property, please contact us for a free consultation.
7708 MASSENA RD Bethesda, MD 20817
5 Beds
6 Baths
7,122 SqFt
Key Details
Sold Price $2,125,000
Property Type Single Family Home
Sub Type Detached
Listing Status Sold
Purchase Type For Sale
Square Footage 7,122 sqft
Price per Sqft $298
Subdivision Cohasset
MLS Listing ID MDMC743088
Sold Date 04/19/21
Style Colonial
Bedrooms 5
Full Baths 6
HOA Y/N N
Abv Grd Liv Area 4,839
Originating Board BRIGHT
Year Built 2015
Annual Tax Amount $18,871
Tax Year 2021
Lot Size 0.255 Acres
Acres 0.25
Property Description
This fabulous Arts & Crafts Colonial in sought-after Cohasset subdivision features 5 bedrooms, 6 full baths and over 7,000 finished square feet. Extraordinary workmanship that features a gourmet kitchen adjacent to a sun-filled morning/breakfast room, a HUGE family room with gas fireplace, banquet-sized dining room with butlers pantry, living room, mudroom, office (that can be converted to a bedroom) and full bath all on the 1st floor. The 2nd floor boast an amazing owners suite with his & hers walk-in closets, coffee bar and the gorgeous Master Suite Spa Bath with soaking tub, separate shower and double vanities. Additional 3 bedrooms with ensuite baths, laundry room with tons of cabinet space and the 2nd floor family lounge area is sure to be used time & time again. The finished lower level includes a guest bedroom with full bath, exercise room, expansive rec room with dry bar and a children's built-in playhouse, storage room and walk-up to the backyard. The splendid high-end finishes and attached 2-car garage in addition to a deck and rear covered porch. In Walt Whitman High School District.
Location
State MD
County Montgomery
Zoning R90
Rooms
Other Rooms Living Room, Dining Room, Primary Bedroom, Bedroom 2, Bedroom 3, Bedroom 4, Bedroom 5, Kitchen, Family Room, Foyer, Breakfast Room, 2nd Stry Fam Rm, Exercise Room, Laundry, Mud Room, Office, Recreation Room, Storage Room, Bathroom 1, Bathroom 2, Bathroom 3, Primary Bathroom, Screened Porch
Basement Daylight, Partial, Fully Finished, Heated, Interior Access, Outside Entrance, Sump Pump, Walkout Stairs, Windows
Interior
Interior Features Attic, Breakfast Area, Butlers Pantry, Carpet, Ceiling Fan(s), Family Room Off Kitchen, Floor Plan - Open, Formal/Separate Dining Room, Kitchen - Gourmet, Kitchen - Island, Pantry, Primary Bath(s), Recessed Lighting, Soaking Tub, Sprinkler System, Tub Shower, Wainscotting, Walk-in Closet(s), Wet/Dry Bar, Window Treatments, Wine Storage, Wood Floors
Hot Water Natural Gas
Heating Energy Star Heating System, Forced Air, Humidifier, Programmable Thermostat, Zoned
Cooling Central A/C, Programmable Thermostat, Zoned
Flooring Carpet, Ceramic Tile, Concrete, Hardwood
Fireplaces Number 1
Fireplaces Type Fireplace - Glass Doors, Gas/Propane, Mantel(s)
Equipment Built-In Microwave, Built-In Range, Dishwasher, Disposal, Dryer, Energy Efficient Appliances, Exhaust Fan, Humidifier, Icemaker, Oven - Self Cleaning, Oven - Wall, Oven/Range - Gas, Range Hood, Stainless Steel Appliances, Washer, Water Heater - High-Efficiency
Furnishings No
Fireplace Y
Window Features Double Pane,ENERGY STAR Qualified,Low-E
Appliance Built-In Microwave, Built-In Range, Dishwasher, Disposal, Dryer, Energy Efficient Appliances, Exhaust Fan, Humidifier, Icemaker, Oven - Self Cleaning, Oven - Wall, Oven/Range - Gas, Range Hood, Stainless Steel Appliances, Washer, Water Heater - High-Efficiency
Heat Source Natural Gas
Laundry Has Laundry, Upper Floor
Exterior
Exterior Feature Deck(s), Patio(s), Porch(es), Screened
Garage Garage - Front Entry, Garage Door Opener
Garage Spaces 2.0
Fence Rear
Amenities Available None
Waterfront N
Water Access N
View Garden/Lawn
Roof Type Asphalt,Shingle
Accessibility None
Porch Deck(s), Patio(s), Porch(es), Screened
Road Frontage City/County
Parking Type Attached Garage, Driveway, Off Street
Attached Garage 2
Total Parking Spaces 2
Garage Y
Building
Story 3
Sewer Public Sewer
Water Public
Architectural Style Colonial
Level or Stories 3
Additional Building Above Grade, Below Grade
Structure Type 9'+ Ceilings,Tray Ceilings
New Construction N
Schools
Elementary Schools Burning Tree
Middle Schools Thomas W. Pyle
High Schools Walt Whitman
School District Montgomery County Public Schools
Others
HOA Fee Include None
Senior Community No
Tax ID 160700655708
Ownership Fee Simple
SqFt Source Assessor
Security Features Carbon Monoxide Detector(s),Main Entrance Lock,Security System,Smoke Detector,Sprinkler System - Indoor
Horse Property N
Special Listing Condition Standard
Read Less
Want to know what your home might be worth? Contact us for a FREE valuation!

Our team is ready to help you sell your home for the highest possible price ASAP

Bought with Jason E Sanders • Samson Properties






