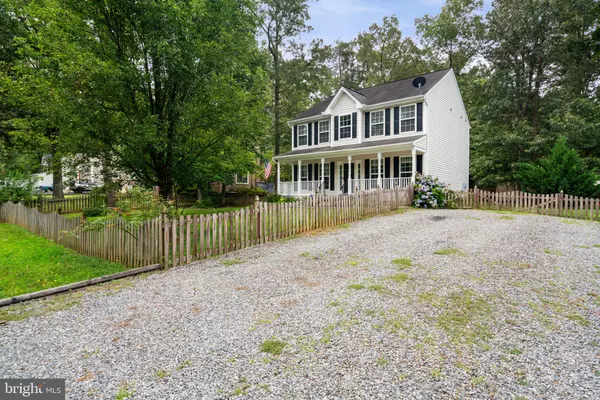$320,000
$320,000
For more information regarding the value of a property, please contact us for a free consultation.
288 DEVON DR Ruther Glen, VA 22546
3 Beds
3 Baths
1,810 SqFt
Key Details
Sold Price $320,000
Property Type Single Family Home
Sub Type Detached
Listing Status Sold
Purchase Type For Sale
Square Footage 1,810 sqft
Price per Sqft $176
Subdivision Lake Land Or
MLS Listing ID VACV2002124
Sold Date 08/16/22
Style Colonial
Bedrooms 3
Full Baths 2
Half Baths 1
HOA Fees $95/ann
HOA Y/N Y
Abv Grd Liv Area 1,810
Originating Board BRIGHT
Year Built 2003
Annual Tax Amount $1,768
Tax Year 2021
Lot Size 0.300 Acres
Acres 0.3
Property Description
Beautiful 3 bedroom, 2.5 bath Colonial home in Lake Land 'Or, a gated community. There are hard wood floors and carpeting throughout with lots of fresh paint and creative touches. The open floorplan downstairs has a formal diningroom, livingroom/kitchen and a picturesque eat-in nook for those early morning cups of coffee overlooking a fully fenced back yard. There is lots of room for entertaining out back where the grassy lawn is level and just waiting for your guests to come and cook out. There is also a storage shed for your lawn mower and bikes. Upstairs there are three bedrooms, including a spacious master bedroom with walk in closets, and a bathroom fit for a king and queen. Double sinks, shower, soaking tub, and even a privacy area for the toilet. The full basement, with washer and dryer, has lots of potential for more bedrooms with rough plumbing for another bathroom as well. New HVAC system installed in 2021. Enjoy many amenities in this community including tennis courts, lake, swimming pool, clubhouse and more!
Location
State VA
County Caroline
Zoning R1
Rooms
Basement Full, Unfinished
Interior
Interior Features Dining Area, Pantry, Soaking Tub, Walk-in Closet(s), Window Treatments, Wood Floors, Built-Ins, Upgraded Countertops
Hot Water Electric
Heating Heat Pump(s)
Cooling Central A/C
Flooring Carpet, Hardwood
Fireplaces Number 1
Equipment Built-In Microwave, Built-In Range, Dishwasher, Dryer - Electric, Stainless Steel Appliances, Oven/Range - Electric, Washer
Fireplace Y
Appliance Built-In Microwave, Built-In Range, Dishwasher, Dryer - Electric, Stainless Steel Appliances, Oven/Range - Electric, Washer
Heat Source Electric
Exterior
Garage Spaces 6.0
Fence Wood
Utilities Available Cable TV Available, Electric Available, Water Available
Water Access N
View Street, Trees/Woods
Roof Type Asphalt
Accessibility Other
Total Parking Spaces 6
Garage N
Building
Lot Description Front Yard, Rear Yard, SideYard(s), Other
Story 3
Foundation Other
Sewer Public Sewer
Water Public
Architectural Style Colonial
Level or Stories 3
Additional Building Above Grade, Below Grade
Structure Type Dry Wall
New Construction N
Schools
School District Caroline County Public Schools
Others
Senior Community No
Tax ID 51A6-1-B-410
Ownership Fee Simple
SqFt Source Estimated
Special Listing Condition Standard
Read Less
Want to know what your home might be worth? Contact us for a FREE valuation!

Our team is ready to help you sell your home for the highest possible price ASAP

Bought with Tia Norman • Coldwell Banker Elite





