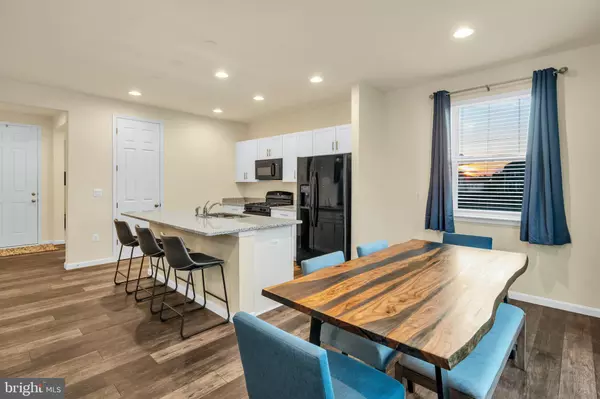$343,900
$344,900
0.3%For more information regarding the value of a property, please contact us for a free consultation.
101 SAVANNAH WAY Stephens City, VA 22655
3 Beds
3 Baths
2,109 SqFt
Key Details
Sold Price $343,900
Property Type Single Family Home
Sub Type Detached
Listing Status Sold
Purchase Type For Sale
Square Footage 2,109 sqft
Price per Sqft $163
Subdivision Southern Hills
MLS Listing ID VAFV159284
Sold Date 09/29/20
Style Traditional
Bedrooms 3
Full Baths 2
Half Baths 1
HOA Fees $58/mo
HOA Y/N Y
Abv Grd Liv Area 2,109
Originating Board BRIGHT
Year Built 2019
Annual Tax Amount $1,601
Tax Year 2019
Lot Size 9,583 Sqft
Acres 0.22
Property Description
IMMACULATE-MOVE IN READY! This home checks every box - 3 bedroom, 2.5 bath, 2 car garage single-family home with an open floor plan. An abundance of natural light, plus a large corner lot with a FULLY FENCED YARD and a patio area for entertaining. But wait there's more, for your fur baby, there are specialty steps installed for safe entry and exit via the custom dog door. The spacious kitchen has an extended island, with ample countertops and cabinets and a dining area. The large upstairs master bedroom features a spa-like master bath with dual sink vanities, a glass-enclosed tile shower, and walk-in closet. The home also includes two additional spacious bedrooms, a full bath and laundry room. Working from home....no problem, the main level features a large office space and high-speed internet is available. Close by is access to I-81 or 66, Aldi's & Martin's groceries, Costco, Shenandoah Park with mountain biking/cycling trails, outdoor workout space and 20 minutes to Downtown Winchester.
Location
State VA
County Frederick
Zoning RP
Rooms
Other Rooms Office
Interior
Interior Features Ceiling Fan(s), Floor Plan - Open, Kitchen - Island, Primary Bath(s), Recessed Lighting, Walk-in Closet(s)
Hot Water Natural Gas
Heating Forced Air
Cooling Central A/C
Flooring Carpet, Laminated, Ceramic Tile
Equipment Built-In Microwave, Dishwasher, Disposal, Dryer, Refrigerator, Washer, Water Conditioner - Owned, Oven/Range - Gas
Appliance Built-In Microwave, Dishwasher, Disposal, Dryer, Refrigerator, Washer, Water Conditioner - Owned, Oven/Range - Gas
Heat Source Electric
Laundry Upper Floor
Exterior
Parking Features Garage - Front Entry, Garage Door Opener, Inside Access
Garage Spaces 2.0
Fence Fully
Water Access N
Accessibility None
Attached Garage 2
Total Parking Spaces 2
Garage Y
Building
Lot Description Corner, Level
Story 2
Sewer Public Sewer
Water Public
Architectural Style Traditional
Level or Stories 2
Additional Building Above Grade, Below Grade
New Construction N
Schools
High Schools Sherando
School District Frederick County Public Schools
Others
HOA Fee Include Common Area Maintenance,Trash
Senior Community No
Tax ID 85D 1 2 73
Ownership Fee Simple
SqFt Source Assessor
Acceptable Financing Cash, Conventional, FHA, VA, USDA
Listing Terms Cash, Conventional, FHA, VA, USDA
Financing Cash,Conventional,FHA,VA,USDA
Special Listing Condition Standard
Read Less
Want to know what your home might be worth? Contact us for a FREE valuation!

Our team is ready to help you sell your home for the highest possible price ASAP

Bought with Renzo Blasutto • Tunell Realty, LLC





