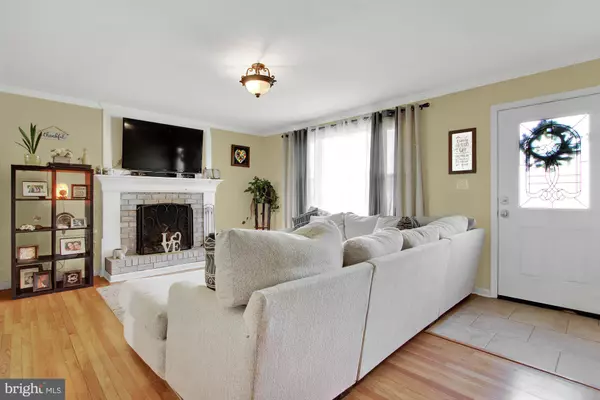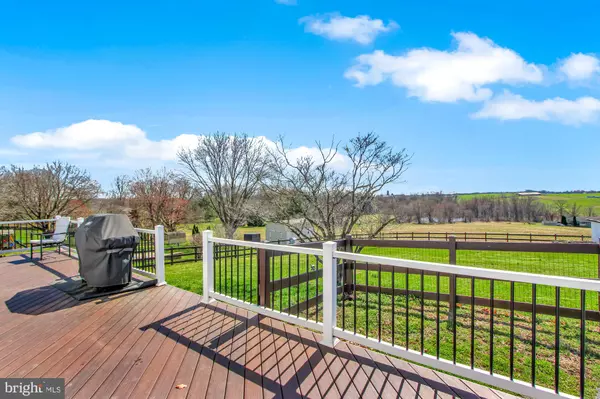$378,500
$378,500
For more information regarding the value of a property, please contact us for a free consultation.
2905 GRIER NURSERY RD Forest Hill, MD 21050
3 Beds
2 Baths
1,482 SqFt
Key Details
Sold Price $378,500
Property Type Single Family Home
Sub Type Detached
Listing Status Sold
Purchase Type For Sale
Square Footage 1,482 sqft
Price per Sqft $255
Subdivision None Available
MLS Listing ID MDHR258108
Sold Date 06/14/21
Style Ranch/Rambler
Bedrooms 3
Full Baths 1
Half Baths 1
HOA Y/N N
Abv Grd Liv Area 1,482
Originating Board BRIGHT
Year Built 1969
Annual Tax Amount $2,835
Tax Year 2021
Lot Size 0.556 Acres
Acres 0.56
Property Description
Serenity assured! Come home and relax in this updated, brick, ranch-style home with open floor plan, bonus sun-room and spectacular pastoral views. Nestled in Forest Hill, this timeless home offers the best of both worlds - a rural setting conveniently close to shopping, dining and just minutes away from downtown Bel Air. This charming retreat features freshly refinished hardwood oak floors and detailed wood trim throughout the main level, a kitchen with granite counter tops and modern appliances, and a welcoming family room that showcases a restored wood burning fireplace perfect for cozy evenings. The unfinished lower level provides endless floor plan opportunities and nearly doubles the living space of the home. Outside a professionally landscaped yard, an array of flowering trees, and a maintenance-free Trex deck with new saltwater hot tub is the perfect setting for entertaining friends and family. The fenced in backyard overlooks a tranquil pond and preserved farmland and will be enjoyed by little ones and fur babies alike!
Location
State MD
County Harford
Zoning AG
Rooms
Other Rooms Living Room, Dining Room, Bedroom 2, Kitchen, Basement, Sun/Florida Room, Bathroom 1, Bathroom 2, Bathroom 3
Basement Full, Unfinished, Outside Entrance
Main Level Bedrooms 3
Interior
Interior Features Floor Plan - Open, Wood Floors, Crown Moldings, Chair Railings, Entry Level Bedroom, Upgraded Countertops, Window Treatments
Hot Water Electric
Heating Heat Pump(s)
Cooling Central A/C
Flooring Hardwood, Ceramic Tile
Fireplaces Number 1
Fireplaces Type Brick, Mantel(s), Wood, Equipment
Equipment Refrigerator, Stove, Dishwasher, Built-In Microwave, Energy Efficient Appliances, Washer, Dryer, Water Heater - High-Efficiency
Fireplace Y
Window Features Insulated
Appliance Refrigerator, Stove, Dishwasher, Built-In Microwave, Energy Efficient Appliances, Washer, Dryer, Water Heater - High-Efficiency
Heat Source Oil, Wood
Laundry Lower Floor
Exterior
Exterior Feature Deck(s)
Garage Spaces 6.0
Fence Rear, Fully
Utilities Available Cable TV Available
Waterfront N
Water Access N
View Scenic Vista, Panoramic, Pond, Valley, Pasture, Garden/Lawn
Roof Type Asphalt
Street Surface Paved
Accessibility Level Entry - Main
Porch Deck(s)
Road Frontage City/County
Parking Type Driveway
Total Parking Spaces 6
Garage N
Building
Lot Description Premium, Rural, Rear Yard, Not In Development, Landscaping
Story 2
Sewer On Site Septic
Water Well
Architectural Style Ranch/Rambler
Level or Stories 2
Additional Building Above Grade, Below Grade
New Construction N
Schools
Elementary Schools Forest Hill
Middle Schools North Harford
High Schools North Harford
School District Harford County Public Schools
Others
Senior Community No
Tax ID 1303107035
Ownership Fee Simple
SqFt Source Assessor
Acceptable Financing Conventional, Cash
Listing Terms Conventional, Cash
Financing Conventional,Cash
Special Listing Condition Standard
Read Less
Want to know what your home might be worth? Contact us for a FREE valuation!

Our team is ready to help you sell your home for the highest possible price ASAP

Bought with Diane M Mahaffey • American Premier Realty, LLC






