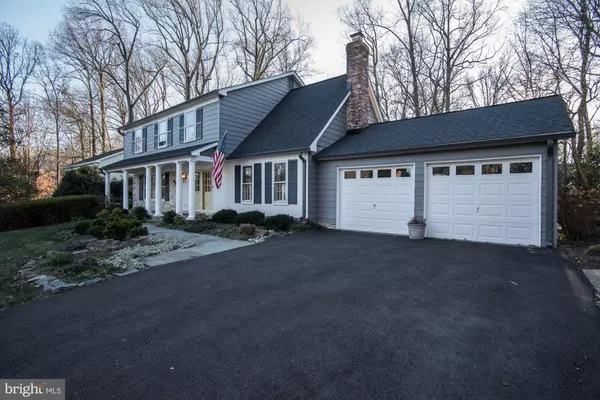$875,000
$875,000
For more information regarding the value of a property, please contact us for a free consultation.
10820 LARKMEADE LN Potomac, MD 20854
5 Beds
4 Baths
3,632 SqFt
Key Details
Sold Price $875,000
Property Type Single Family Home
Sub Type Detached
Listing Status Sold
Purchase Type For Sale
Square Footage 3,632 sqft
Price per Sqft $240
Subdivision Inverness Forest
MLS Listing ID MDMC691038
Sold Date 02/11/20
Style Colonial
Bedrooms 5
Full Baths 3
Half Baths 1
HOA Y/N N
Abv Grd Liv Area 2,410
Originating Board BRIGHT
Year Built 1970
Annual Tax Amount $8,223
Tax Year 2018
Lot Size 0.262 Acres
Acres 0.26
Property Description
Could be featured on the cover of Southern Living magazine! Charming colonial on one of the most desirable streets in Inverness Forest in Potomac -- a community that borders the boundary of Bethesda, but offers the space, lot size, and convenience of quiet suburban living for a much better value. Original owners have lovingly maintained and improved this five-bedroom, 3.5 bath home. Hardwood floors throughout the main and upper level are all refinished and the home is freshly painted. Delightful interior French doors lead to spacious living room, while dining room features sliding door to expansive rear deck. The kitchen boasts all newer stainless steel appliances, a breakfast bar and an eat-in nook. The main level family room has beamed ceilings, a wood-burning fireplace, and custom shelves, along with wooden plantation shutters. The first floor laundry and powder rooms are both remodeled. The laundry room has a newer washer/dryer set and provides easy access to the two-car garage. The upper level features hardwood floors, four bedrooms with double closets and then a master suite with a separate bath and walk-in closet. The hall and master bathrooms are both remodeled. The basement has two recreation rooms -- one with multiple built-ins, a wet bar, an exercise area and a full-bath. The other side has a large game room and multiple storage spaces. There are cellar stairs accessing the rear of the property. The home has a newer roof and gutters, a new driveway, and the quarter acre lot features lovely landscaping. Churchill school district. Inverness Recreation Club is a block away and can be joined for an annual fee.
Location
State MD
County Montgomery
Zoning R90
Rooms
Other Rooms Living Room, Dining Room, Primary Bedroom, Kitchen, Game Room, Family Room, Basement, Laundry, Bathroom 1, Bathroom 3, Primary Bathroom
Basement Connecting Stairway, Daylight, Partial, Fully Finished, Heated, Interior Access, Outside Entrance, Windows
Interior
Interior Features Attic, Breakfast Area, Built-Ins, Chair Railings, Crown Moldings, Floor Plan - Traditional, Kitchen - Eat-In, Kitchen - Table Space, Primary Bath(s), Pantry, Recessed Lighting, Stall Shower, Tub Shower, Wet/Dry Bar, Window Treatments, Wood Floors, Formal/Separate Dining Room, Bar
Heating Forced Air
Cooling Central A/C
Flooring Hardwood, Vinyl
Fireplaces Number 1
Fireplaces Type Fireplace - Glass Doors, Wood
Equipment Built-In Microwave, Built-In Range, Dishwasher, Disposal, Dryer - Front Loading, Exhaust Fan, Extra Refrigerator/Freezer, Oven/Range - Gas, Refrigerator, Stainless Steel Appliances, Washer, Water Heater
Fireplace Y
Appliance Built-In Microwave, Built-In Range, Dishwasher, Disposal, Dryer - Front Loading, Exhaust Fan, Extra Refrigerator/Freezer, Oven/Range - Gas, Refrigerator, Stainless Steel Appliances, Washer, Water Heater
Heat Source Natural Gas
Laundry Main Floor
Exterior
Exterior Feature Deck(s), Porch(es)
Garage Garage - Front Entry
Garage Spaces 2.0
Fence Partially
Waterfront N
Water Access N
View Garden/Lawn
Roof Type Architectural Shingle
Accessibility None
Porch Deck(s), Porch(es)
Parking Type Attached Garage
Attached Garage 2
Total Parking Spaces 2
Garage Y
Building
Lot Description Landscaping, Partly Wooded, Rear Yard
Story 3+
Sewer Public Sewer
Water Public
Architectural Style Colonial
Level or Stories 3+
Additional Building Above Grade, Below Grade
New Construction N
Schools
School District Montgomery County Public Schools
Others
Senior Community No
Tax ID 161000905230
Ownership Fee Simple
SqFt Source Assessor
Acceptable Financing Cash, Conventional, FHA, Negotiable, VA
Listing Terms Cash, Conventional, FHA, Negotiable, VA
Financing Cash,Conventional,FHA,Negotiable,VA
Special Listing Condition Standard
Read Less
Want to know what your home might be worth? Contact us for a FREE valuation!

Our team is ready to help you sell your home for the highest possible price ASAP

Bought with Mary E. Warren • Taylor Properties






