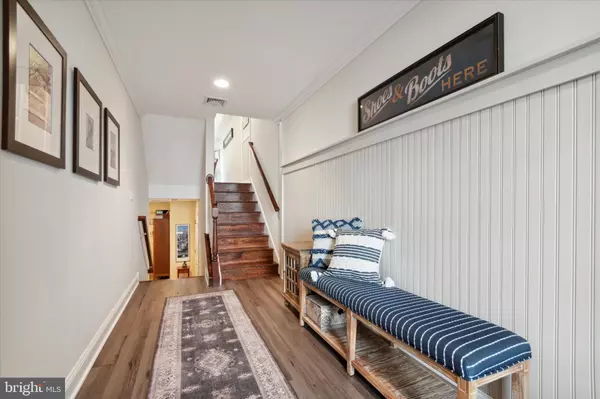$965,000
$950,000
1.6%For more information regarding the value of a property, please contact us for a free consultation.
216 CHRISTIAN ST #F Philadelphia, PA 19147
3 Beds
4 Baths
2,800 SqFt
Key Details
Sold Price $965,000
Property Type Townhouse
Sub Type End of Row/Townhouse
Listing Status Sold
Purchase Type For Sale
Square Footage 2,800 sqft
Price per Sqft $344
Subdivision Queen Village
MLS Listing ID PAPH2162854
Sold Date 10/31/22
Style Other
Bedrooms 3
Full Baths 3
Half Baths 1
HOA Fees $180/mo
HOA Y/N Y
Abv Grd Liv Area 2,800
Originating Board BRIGHT
Year Built 2002
Annual Tax Amount $8,554
Tax Year 2022
Lot Dimensions 0.00 x 0.00
Property Description
A true rarity in Queen Village; an immaculately maintained end unit home with 3 deeded parking spots in a gated private garden courtyard with a newly renovated gourmet chef's kitchen, fully outfitted garage, roof deck, 2 Juliette balconies, private patio, and no detail overlooked. This well designed home has 3 bedrooms and 3 ensuite full bathrooms, a generous den with an ensuite half bath that can double as a 4th bedroom. The stunning chef's kitchen was fully renovated with all Miele appliances, a double oven with a top steam oven, ample storage for kitchen appliances, pull out pantry, stunning granite countertops and custom cabinetry with flush mount refrigerator and freezer. Entertaining is a breeze with three seating areas in the kitchen; a breakfast bar, a custom built bistro table creating a cozy tete-a-tete space in the bay window, or seated at the dining table gazing over the beautiful Juliette balcony to your private patio below. The bright and spacious living room has lofted cathedral ceilings, a gas fireplace, and warm light streams through an arched transom and double french doors that open to the second Juliette balcony overlooking the gated private garden courtyard. The first bedroom overlooks the living room and has lovely double french doors, a bay window overlooking the rear patio, ensuite full bathroom and a walk-in closet with a window. The 2nd bedroom has two oversized windows framed by a beautifully mature tree with a walk in closet and ensuite full bathroom. Across the hall is the generously sized primary suite with lofted ceilings, two walk-in closets, ensuite full bathroom with a double sink, soaking tub, stand up shower, and a private toilet. The laundry room is conveniently located on this level. The crown jewel on this stunning home is the roof deck nestled in the treetops with a retractable awning and views of the Philadelphia skyline. Located on the ground floor is a large den with an ensuite half bath that can double as a 4th bedroom or guest room. Large French doors lead from the den out to the private patio with a propane hookup for all of your grilling needs. The garage is a handyman's paradise and is fully outfitted with Elfa storage systems, a heat lamp, and a water spigot located above the work bench. All closets throughout the home have either California closet or Elfa storage systems. For your convenience there is a central vac system and integrated audio speakers throughout the home. The owners have kept immaculate maintenance and added a new HVAC in 2014, hot water heater in 2020, new roof in 2013, new carpets 2021, and recently refinished the hardwood floors. Welcome to your new home!
Location
State PA
County Philadelphia
Area 19147 (19147)
Zoning RSA5
Direction North
Interior
Interior Features Breakfast Area, Central Vacuum, Ceiling Fan(s), Combination Kitchen/Dining, Crown Moldings, Kitchen - Eat-In, Kitchen - Gourmet, Recessed Lighting, Walk-in Closet(s), Wood Floors
Hot Water Electric
Heating Central
Cooling Central A/C
Flooring Hardwood
Fireplaces Number 1
Fireplaces Type Gas/Propane
Equipment Central Vacuum, Oven - Double, Oven/Range - Gas
Fireplace Y
Window Features Bay/Bow,Double Pane,Energy Efficient
Appliance Central Vacuum, Oven - Double, Oven/Range - Gas
Heat Source Electric
Exterior
Exterior Feature Balcony, Deck(s), Patio(s)
Parking Features Additional Storage Area, Built In, Garage - Front Entry, Garage Door Opener
Garage Spaces 3.0
Utilities Available Natural Gas Available, Electric Available, Cable TV, Propane, Water Available
Water Access N
Roof Type Pitched
Accessibility None
Porch Balcony, Deck(s), Patio(s)
Attached Garage 1
Total Parking Spaces 3
Garage Y
Building
Story 4.5
Foundation Block
Sewer Public Sewer
Water Public
Architectural Style Other
Level or Stories 4.5
Additional Building Above Grade, Below Grade
Structure Type Cathedral Ceilings
New Construction N
Schools
School District The School District Of Philadelphia
Others
Senior Community No
Tax ID 888022190
Ownership Fee Simple
SqFt Source Assessor
Special Listing Condition Standard
Read Less
Want to know what your home might be worth? Contact us for a FREE valuation!

Our team is ready to help you sell your home for the highest possible price ASAP

Bought with Mae Larimore Johnson • Elfant Wissahickon-Rittenhouse Square





