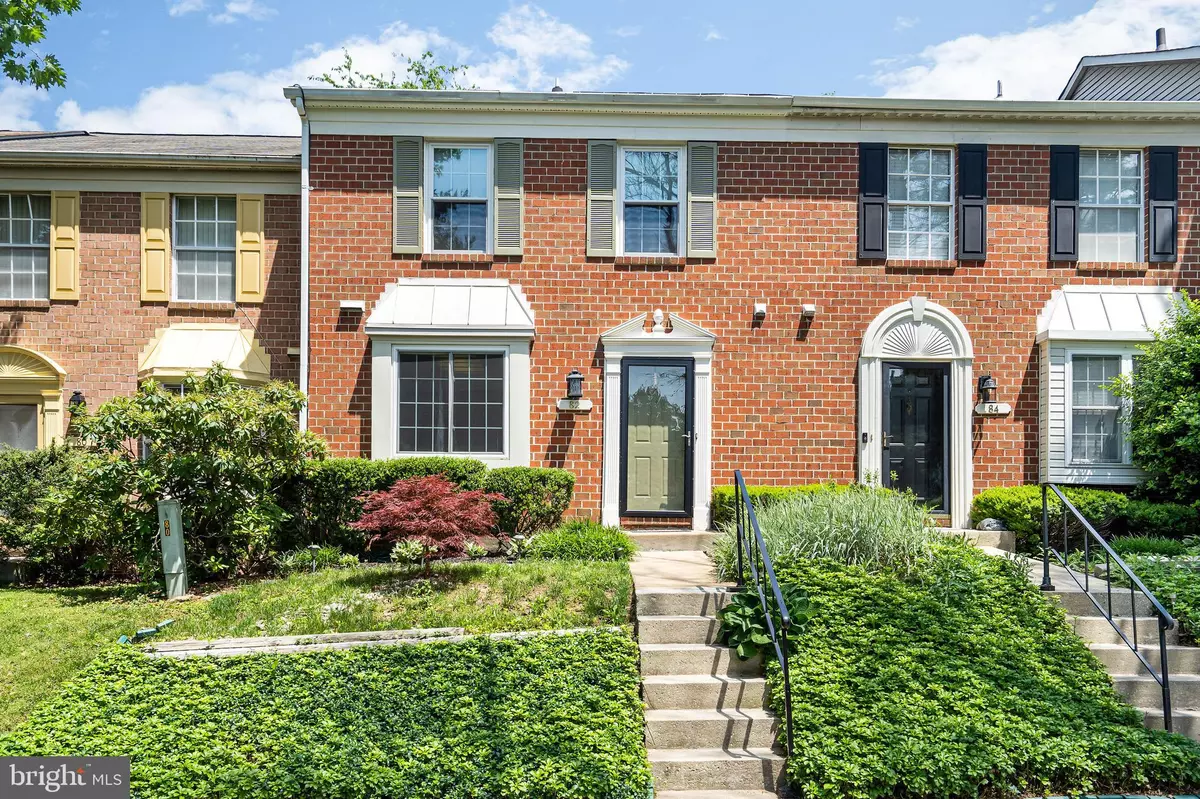$280,000
$264,900
5.7%For more information regarding the value of a property, please contact us for a free consultation.
82 HAMLET DR Owings Mills, MD 21117
3 Beds
3 Baths
1,840 SqFt
Key Details
Sold Price $280,000
Property Type Townhouse
Sub Type Interior Row/Townhouse
Listing Status Sold
Purchase Type For Sale
Square Footage 1,840 sqft
Price per Sqft $152
Subdivision Mcdonogh Township
MLS Listing ID MDBC531678
Sold Date 08/09/21
Style Federal
Bedrooms 3
Full Baths 2
Half Baths 1
HOA Fees $33/ann
HOA Y/N Y
Abv Grd Liv Area 1,360
Originating Board BRIGHT
Year Built 1987
Annual Tax Amount $3,269
Tax Year 2020
Lot Size 1,640 Sqft
Acres 0.04
Property Description
Welcome home to McDonogh Township! This lovely brick front townhouse, faces an open common area of grass and trees and backs to a wooden area which is peaceful and tranquil, providing privacy, one of the greatest settings in the neighborhood. This home captivates its beholders with all its features from floor to ceiling. Natural light pours through the Andersen windows into the open and airy living/dining area. Prepare your favorite meal in the roomy eat in kitchen stacked with new stainless steel appliances, remarkable counter and cabinet space. The amazing main level is complete with a powder room. Relax and retreat after a long day in the spacious primary bedroom complete with vaulted ceiling, ensuite bath and custom double closets. There are 3 skylights upstairs that let in tons of natural light and has the open feeling of a detached home. The additional bedrooms are roomy for family or friends to rest or as a home office space, accompanied with ample closet space. The primary bedroom bath and hallway full bath have both been gorgeously updated with modern vanities and Luxury Vinyl Plank flooring. The spacious lower level is ideal for a recreation room, finished with poured concrete flooring, wood burning fireplace and walkout to the backyard. Step through the custom French doors onto your newly stained and sealed deck, ideal for BBQing and entertaining friends and family in the summer months. The home is nestled in serenity and conveniently located, a quick walk to the community pool to cool off on hot summer days and socialize. Near Foundry Row, Mills Station outdoor Mall and many other shopping, restaurants, bars, gyms, etc. A quick drive to 695 and other major routes. This home is a must see, schedule your showing today!
Location
State MD
County Baltimore
Rooms
Basement Fully Finished, Walkout Level, Rear Entrance, Interior Access, Outside Entrance, Full
Interior
Interior Features Dining Area, Window Treatments, Wood Floors, Breakfast Area, Carpet, Ceiling Fan(s), Combination Dining/Living, Combination Kitchen/Dining, Floor Plan - Open, Kitchen - Eat-In, Kitchen - Table Space, Primary Bath(s), Recessed Lighting, Tub Shower
Hot Water Electric
Heating Forced Air
Cooling Ceiling Fan(s), Central A/C
Flooring Carpet, Hardwood, Vinyl
Fireplaces Number 1
Fireplaces Type Wood, Fireplace - Glass Doors
Equipment Dishwasher, Disposal, Exhaust Fan, Refrigerator, Built-In Microwave, Dryer, Oven/Range - Electric, Stainless Steel Appliances, Water Heater
Fireplace Y
Window Features Double Pane,Screens
Appliance Dishwasher, Disposal, Exhaust Fan, Refrigerator, Built-In Microwave, Dryer, Oven/Range - Electric, Stainless Steel Appliances, Water Heater
Heat Source Electric
Laundry Has Laundry, Lower Floor
Exterior
Exterior Feature Deck(s)
Garage Spaces 2.0
Amenities Available Common Grounds
Waterfront N
Water Access N
Accessibility None
Porch Deck(s)
Parking Type On Street, Parking Lot
Total Parking Spaces 2
Garage N
Building
Story 3
Sewer Public Sewer
Water Public
Architectural Style Federal
Level or Stories 3
Additional Building Above Grade, Below Grade
New Construction N
Schools
School District Baltimore County Public Schools
Others
HOA Fee Include Common Area Maintenance,Lawn Maintenance,Management,Snow Removal
Senior Community No
Tax ID 04032000007843
Ownership Fee Simple
SqFt Source Assessor
Special Listing Condition Standard
Read Less
Want to know what your home might be worth? Contact us for a FREE valuation!

Our team is ready to help you sell your home for the highest possible price ASAP

Bought with MADAN MAHARJAN • Ghimire Homes






