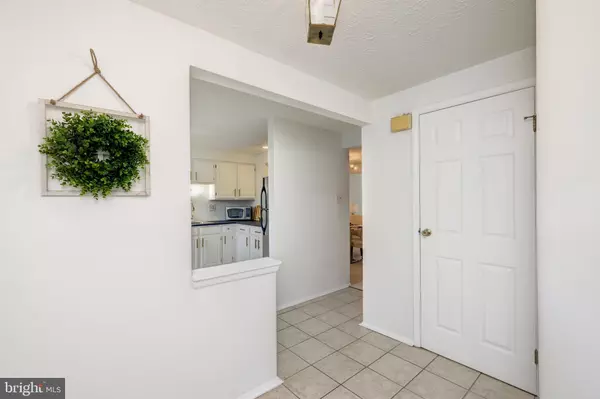$440,999
$400,000
10.2%For more information regarding the value of a property, please contact us for a free consultation.
7800 WHITE CLIFF TER Derwood, MD 20855
3 Beds
3 Baths
1,810 SqFt
Key Details
Sold Price $440,999
Property Type Townhouse
Sub Type End of Row/Townhouse
Listing Status Sold
Purchase Type For Sale
Square Footage 1,810 sqft
Price per Sqft $243
Subdivision Park Overlook
MLS Listing ID MDMC760696
Sold Date 07/15/21
Style Colonial
Bedrooms 3
Full Baths 2
Half Baths 1
HOA Fees $109/mo
HOA Y/N Y
Abv Grd Liv Area 1,320
Originating Board BRIGHT
Year Built 1985
Annual Tax Amount $3,986
Tax Year 2020
Lot Size 2,100 Sqft
Acres 0.05
Property Description
This end-unit townhome in Park Overlook is ready for you to move right in! The inside of this 1,980 SF, three-story home is spacious and has everything youll need. Enter into a proper foyer with a coat closet plus large space for a let-down area. The main floor features a spacious kitchen, separate dining room with convenient pass-through window, huge sunken living room, and a powder room. The living room walks out of newer sliding doors to the composite deck, sited on the large, fenced, corner lot with plenty of place to play and be outdoors. The upper floor showcases a Primary Suite with large walk-in closet and en-suite bath, two ample sized bedrooms, an an additional hallway bathroom. The lower floor has an additional rec room/family room space, a built-in wet bar, and a huge storage area with laundry and a work bench. The corner lot provides enough space for both a large deck and a spacious, fenced-in yard. Bonus - this home is across the street from the Community Pool! Two dedicated parking spots directly out front (both # 154) and plenty of visitor parking. Updates & Approx Age of Systems: - 2021: New carpet on Main & Upper Levels, New interior doors on Upper Level, Freshly painted throughout, New lighting fixtures; 2020: Touchpad Lennox thermostat & Sliding Glass door; 2019: New windows; 2014: New Lennox HVAC Lennox; 2011: New roof Built in a setting that encourages outdoor activity, Park Overlook boasts a large pool, basketball court, playgrounds and several walking trails, with Blueberry Hill Park just around the corner and Rock Creek 2.5 miles away (including GoApe Zipline & Adventure Park!). Conveniently located only 1 mile from Shady Grove Metro and near to both 270 and the Intercounty Connector, commuting from here will be a breeze. There is also a Capital Bikeshare station at the end of Needwood, just .3 miles from the home. Everything else youd need is just 5-10 mins drive away, including both Giant & Safeway Grocery Stores, The 270 Center (Home Depot, Best Buy, Nordstrom Rack, etc), and dining options such as Cava, The Melting Pot, Guapos, Botanero, Fontina Grille and more! Welcome home!
Location
State MD
County Montgomery
Zoning PD5
Rooms
Other Rooms Living Room, Dining Room, Primary Bedroom, Bedroom 2, Bedroom 3, Kitchen, Foyer, Other, Recreation Room, Storage Room, Primary Bathroom, Full Bath
Basement Connecting Stairway, Full, Fully Finished
Interior
Interior Features Kitchen - Table Space, Primary Bath(s), Ceiling Fan(s), Crown Moldings, Chair Railings, Formal/Separate Dining Room, Walk-in Closet(s), Carpet, Floor Plan - Traditional
Hot Water Electric
Heating Heat Pump(s)
Cooling Central A/C
Equipment Stove, Dishwasher, Disposal, Refrigerator, Icemaker, Washer, Dryer
Furnishings No
Fireplace N
Appliance Stove, Dishwasher, Disposal, Refrigerator, Icemaker, Washer, Dryer
Heat Source Electric
Laundry Has Laundry, Washer In Unit, Dryer In Unit
Exterior
Garage Spaces 2.0
Parking On Site 2
Amenities Available Tot Lots/Playground, Pool - Outdoor, Common Grounds, Basketball Courts, Bike Trail
Waterfront N
Water Access N
View Trees/Woods, Street
Roof Type Shingle,Composite
Accessibility None
Parking Type Parking Lot
Total Parking Spaces 2
Garage N
Building
Story 3
Sewer Public Sewer
Water Public
Architectural Style Colonial
Level or Stories 3
Additional Building Above Grade, Below Grade
New Construction N
Schools
Elementary Schools Candlewood
Middle Schools Shady Grove
High Schools Col. Zadok Magruder
School District Montgomery County Public Schools
Others
HOA Fee Include Trash,Lawn Care Front,Snow Removal
Senior Community No
Tax ID 160902366094
Ownership Fee Simple
SqFt Source Assessor
Acceptable Financing Cash, Conventional, FHA, VA
Horse Property N
Listing Terms Cash, Conventional, FHA, VA
Financing Cash,Conventional,FHA,VA
Special Listing Condition Standard
Read Less
Want to know what your home might be worth? Contact us for a FREE valuation!

Our team is ready to help you sell your home for the highest possible price ASAP

Bought with Margaret M. Babbington • Compass






