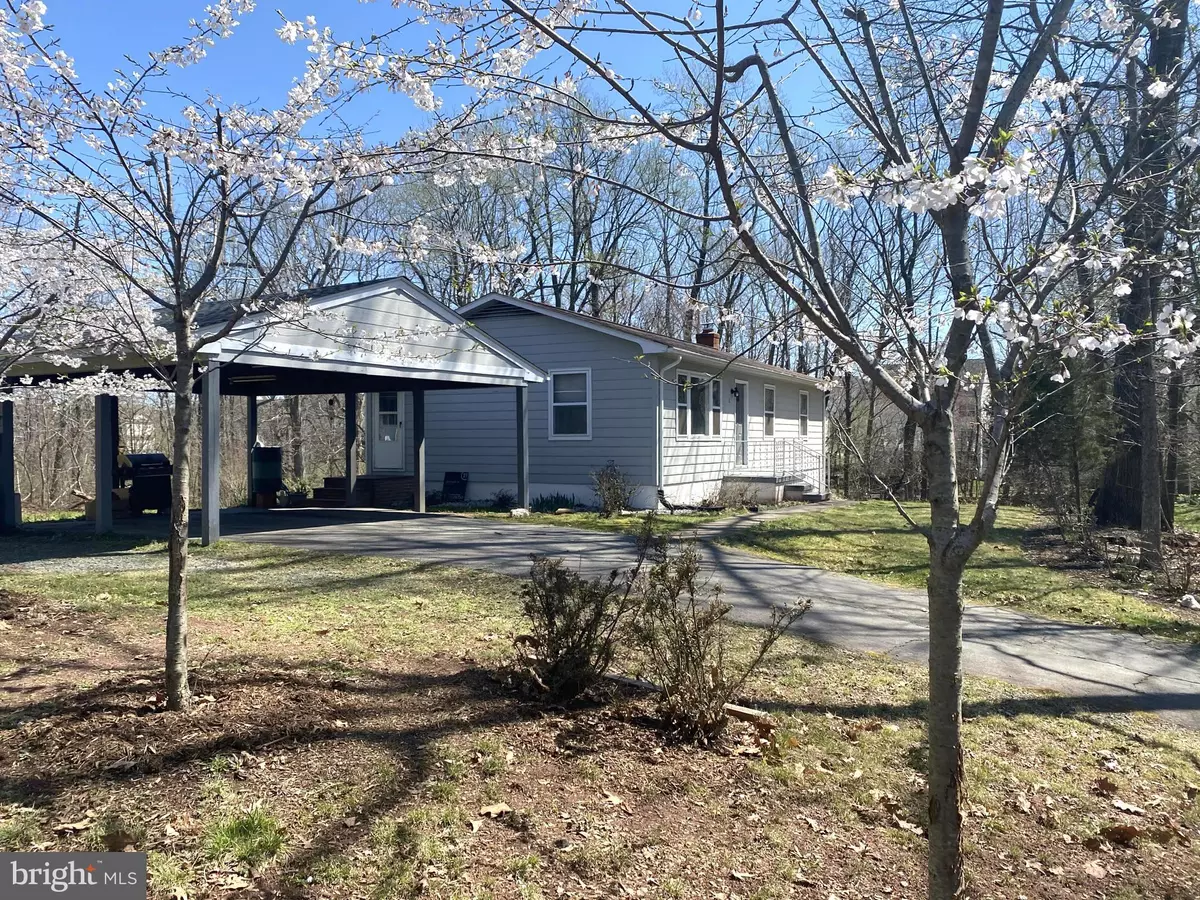$400,000
$424,990
5.9%For more information regarding the value of a property, please contact us for a free consultation.
8283 SAINT MARYS LN Manassas, VA 20111
4 Beds
3 Baths
2,042 SqFt
Key Details
Sold Price $400,000
Property Type Single Family Home
Sub Type Detached
Listing Status Sold
Purchase Type For Sale
Square Footage 2,042 sqft
Price per Sqft $195
Subdivision None Available
MLS Listing ID VAPW517680
Sold Date 06/01/21
Style Ranch/Rambler
Bedrooms 4
Full Baths 2
Half Baths 1
HOA Y/N N
Abv Grd Liv Area 1,056
Originating Board BRIGHT
Year Built 1984
Annual Tax Amount $3,132
Tax Year 2021
Lot Size 0.573 Acres
Acres 0.57
Property Description
Great Opportunity! This Home Has Lots of Space & Large Lot! This 4 Bedroom, 2 Full & 1 Half Bath Home Sits On A Half Acre Lot & Has Lots To Offer! Large Kitchen & Dining Space w/ Pass Through To Living Room.**Large Living Room W/ Large Windows & Hardwood Floors.** 3 Spacious Bedrooms Upstairs with Closets** Master Bedroom With Attached Half Bath**Wood Stairs Lead To The Enormous L- Shaped Rec Room Downstairs w/ Built Ins Provides A Great Entertaining Space! The Bar Area Downstairs w/ Vinyl Plank Flooring Is The Ideal Space to Cozy Up Next To The Woodstove In The Winter & Watch The Snow Fall, Has Real Stone Backing & Will Also Heat The Entire House!** Sliding Glass Door To Patio On The Side Yard.** Large 4th Bedroom Downstairs , Not To Code.**Full Bath Downstairs With Ceramic Floor & Tile Standing Shower.**Laundry Room Has Space For Folding, Lots Of Storage, Full Size Washer & Dryer & A Window! ** Paved Driveway Provides Lots Of Parking. **11x15 Carport Allows Covered Parking For 4 Cars - Also Is A Great Space For Outdoor Entertaining, Rain or Shine!** Carport Roof Replaced 2019**12x16 Shed with Concrete Pad & Electricity For Your Workshop & Lots Of Room For Storage! **Creek Side Property**Close To Commuter Routes, VRE, Shopping & Dining!**
Location
State VA
County Prince William
Zoning R4
Rooms
Other Rooms Living Room, Primary Bedroom, Bedroom 2, Bedroom 3, Bedroom 4, Kitchen, Laundry, Recreation Room, Full Bath, Half Bath
Basement Full, Walkout Level, Connecting Stairway, Outside Entrance, Side Entrance, Windows, Fully Finished
Main Level Bedrooms 3
Interior
Interior Features Breakfast Area, Built-Ins, Carpet, Ceiling Fan(s), Chair Railings, Combination Kitchen/Dining, Kitchen - Eat-In, Pantry, Stall Shower, Tub Shower, Wood Stove, Wood Floors, Entry Level Bedroom
Hot Water Electric
Heating Baseboard - Electric
Cooling Window Unit(s)
Flooring Carpet, Ceramic Tile, Hardwood, Vinyl
Equipment Cooktop, Dishwasher, Disposal, Dryer, Oven - Wall, Washer, Water Heater, Refrigerator
Fireplace N
Window Features Double Pane
Appliance Cooktop, Dishwasher, Disposal, Dryer, Oven - Wall, Washer, Water Heater, Refrigerator
Heat Source Electric
Laundry Basement
Exterior
Garage Spaces 8.0
Carport Spaces 4
Utilities Available Cable TV
Water Access N
Roof Type Shingle
Accessibility None
Total Parking Spaces 8
Garage N
Building
Lot Description Stream/Creek, SideYard(s), Rear Yard, Partly Wooded, Landscaping
Story 2
Sewer Public Sewer
Water Public
Architectural Style Ranch/Rambler
Level or Stories 2
Additional Building Above Grade, Below Grade
New Construction N
Schools
School District Prince William County Public Schools
Others
Senior Community No
Tax ID 7896-37-1353
Ownership Fee Simple
SqFt Source Assessor
Special Listing Condition Standard
Read Less
Want to know what your home might be worth? Contact us for a FREE valuation!

Our team is ready to help you sell your home for the highest possible price ASAP

Bought with Shahid Malik • Samson Properties





