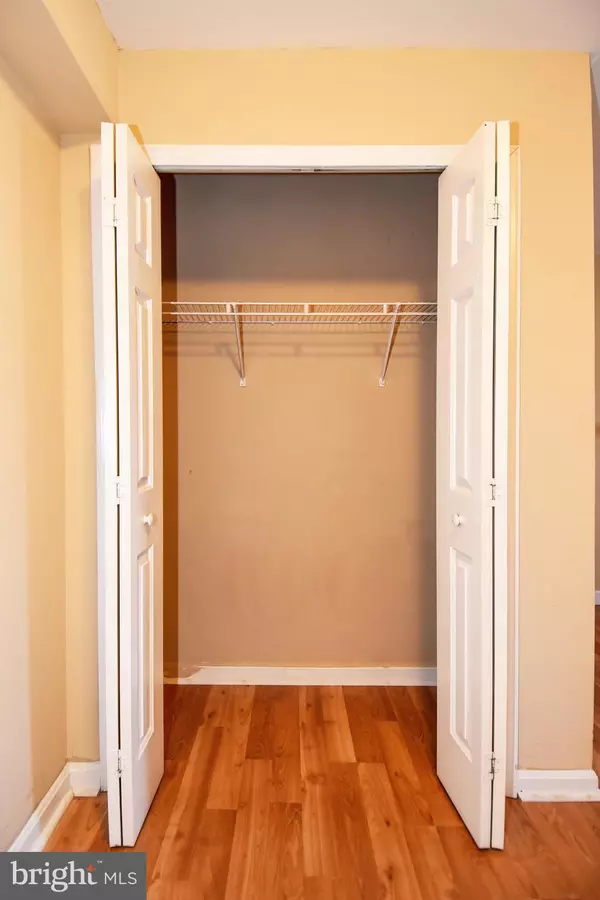$295,000
$300,000
1.7%For more information regarding the value of a property, please contact us for a free consultation.
6427 RICHMOND HWY #202 Alexandria, VA 22306
3 Beds
2 Baths
1,267 SqFt
Key Details
Sold Price $295,000
Property Type Condo
Sub Type Condo/Co-op
Listing Status Sold
Purchase Type For Sale
Square Footage 1,267 sqft
Price per Sqft $232
Subdivision Huntington Run
MLS Listing ID VAFX1187902
Sold Date 04/29/21
Style Colonial
Bedrooms 3
Full Baths 2
Condo Fees $300/mo
HOA Y/N N
Abv Grd Liv Area 1,267
Originating Board BRIGHT
Year Built 1990
Annual Tax Amount $2,469
Tax Year 2021
Property Description
What an incredible value! Move right into this 1267 sf beauty of a condo complete with gleaming hardwood floors throughout, updated kitchen, bathrooms, newer HVAC, washer/dryer and water heater! Closet Space GALORE. 2 coat closets, walk-in closet in primary bedroom suite. Generous closets in bedroom 2 and 3. HUGE extra storage space 15x8 (approx) storage below unit. Low condo fee includes water and trash removal! French doors lead to lovely balcony for fresh air and lounging! Secured BLDG.(use a fob or key to enter)! Assigned Parking Space and extra parking with tag + ample visitors spots. Walk to restaurants, shopping, and approximately 1 mile to Huntington metro. Just 2 miles south of beltway and Old Town! Close to everything! * ****Contract Accepted. Accepting Back-Up Offers****
Location
State VA
County Fairfax
Zoning 230
Rooms
Other Rooms Living Room, Dining Room, Bedroom 2, Bedroom 3, Kitchen, Bedroom 1, Laundry, Bathroom 1, Bathroom 2
Main Level Bedrooms 3
Interior
Interior Features Dining Area, Kitchen - Galley, Primary Bath(s), Sprinkler System, Walk-in Closet(s), Wood Floors, Other
Hot Water 60+ Gallon Tank
Heating Heat Pump(s)
Cooling Central A/C, Programmable Thermostat
Flooring Hardwood, Ceramic Tile
Fireplaces Number 1
Equipment Built-In Microwave, Dishwasher, Disposal, Dryer - Electric, Microwave, Oven/Range - Electric, Refrigerator, Stainless Steel Appliances, Stove, Washer, Water Heater
Furnishings No
Fireplace Y
Window Features Vinyl Clad
Appliance Built-In Microwave, Dishwasher, Disposal, Dryer - Electric, Microwave, Oven/Range - Electric, Refrigerator, Stainless Steel Appliances, Stove, Washer, Water Heater
Heat Source Electric
Laundry Dryer In Unit, Washer In Unit
Exterior
Exterior Feature Balcony
Garage Spaces 1.0
Amenities Available Extra Storage, Reserved/Assigned Parking
Water Access N
Accessibility Other
Porch Balcony
Total Parking Spaces 1
Garage N
Building
Story 1
Unit Features Garden 1 - 4 Floors
Sewer Public Sewer
Water Public
Architectural Style Colonial
Level or Stories 1
Additional Building Above Grade, Below Grade
Structure Type Dry Wall
New Construction N
Schools
School District Fairfax County Public Schools
Others
Pets Allowed Y
HOA Fee Include Ext Bldg Maint,Parking Fee,Common Area Maintenance,Management
Senior Community No
Tax ID 0931 43010202
Ownership Condominium
Acceptable Financing Cash, Conventional, FHA, VA
Listing Terms Cash, Conventional, FHA, VA
Financing Cash,Conventional,FHA,VA
Special Listing Condition Standard
Pets Allowed Dogs OK, Cats OK
Read Less
Want to know what your home might be worth? Contact us for a FREE valuation!

Our team is ready to help you sell your home for the highest possible price ASAP

Bought with Debra McElroy • CENTURY 21 New Millennium





