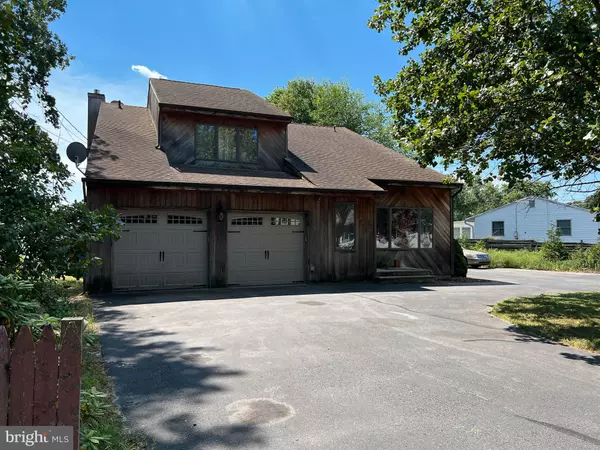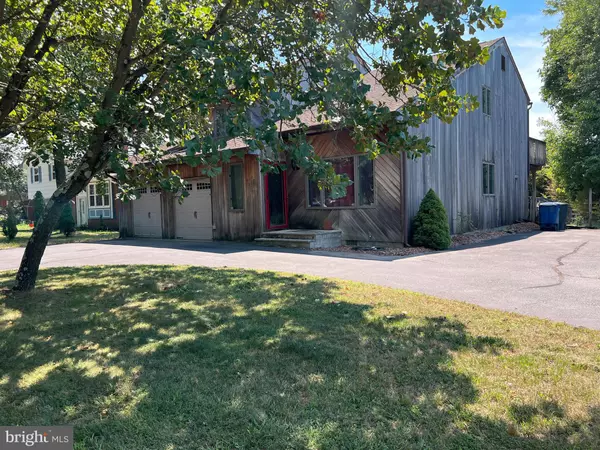$410,000
$419,500
2.3%For more information regarding the value of a property, please contact us for a free consultation.
54 TENSAW DR Browns Mills, NJ 08015
4 Beds
3 Baths
2,561 SqFt
Key Details
Sold Price $410,000
Property Type Single Family Home
Sub Type Detached
Listing Status Sold
Purchase Type For Sale
Square Footage 2,561 sqft
Price per Sqft $160
Subdivision Country Lakes
MLS Listing ID NJBL2032930
Sold Date 11/22/22
Style Contemporary,Colonial
Bedrooms 4
Full Baths 2
Half Baths 1
HOA Y/N N
Abv Grd Liv Area 2,561
Originating Board BRIGHT
Year Built 1990
Annual Tax Amount $6,545
Tax Year 2021
Lot Size 9,082 Sqft
Acres 0.21
Lot Dimensions 79.00 x 115.00
Property Description
Excellent 4 Bedroom 2 1/2 Bathroom LAKEFRONT. With View From Family Room , Kitchen and Three of the Bedrooms. Added Bonus, LAKE View Balcony off Master Bedroom. This 2 Story Contemporary 2 car Garage with extra large paved driveway where you could park 8 plus cars, Lakefront, is just what you have been looking for. All rooms are spacious, most with high polished hardwood floors except the bathrooms. The bathrooms have beautiful marble or ceramic tile floors. It is all polished like brand new. The home also has some Smart Features in the bathrooms to control shower, music and lighting. The garage doors are are smart controlled. The Living Room has picture window, cathedral ceiling, recessed lighting and leaded front entrance door.
Location
State NJ
County Burlington
Area Pemberton Twp (20329)
Zoning RESIDENTAL
Rooms
Other Rooms Living Room, Dining Room, Primary Bedroom, Bedroom 2, Bedroom 3, Bedroom 4, Kitchen, Family Room, Den, Laundry, Bathroom 1, Bathroom 2
Interior
Interior Features Breakfast Area, Ceiling Fan(s), Efficiency, Formal/Separate Dining Room, Floor Plan - Open, Kitchen - Gourmet, Primary Bath(s), Recessed Lighting, Soaking Tub, Stain/Lead Glass, Stall Shower, Upgraded Countertops, Walk-in Closet(s), WhirlPool/HotTub, Window Treatments, Wood Floors
Hot Water Instant Hot Water, Natural Gas, Tankless
Heating Forced Air
Cooling Central A/C
Flooring Hardwood, Ceramic Tile, Marble
Fireplaces Number 1
Fireplaces Type Gas/Propane, Other
Equipment Built-In Microwave, Dishwasher, Disposal, Energy Efficient Appliances, Icemaker, Instant Hot Water, Oven/Range - Gas, Refrigerator, Stainless Steel Appliances, Washer - Front Loading, Dryer - Front Loading, Water Heater - Tankless
Furnishings No
Fireplace Y
Appliance Built-In Microwave, Dishwasher, Disposal, Energy Efficient Appliances, Icemaker, Instant Hot Water, Oven/Range - Gas, Refrigerator, Stainless Steel Appliances, Washer - Front Loading, Dryer - Front Loading, Water Heater - Tankless
Heat Source Natural Gas
Laundry Main Floor
Exterior
Exterior Feature Balcony, Deck(s), Roof
Parking Features Garage Door Opener, Garage - Front Entry
Garage Spaces 11.0
Utilities Available Cable TV
Water Access N
Roof Type Asphalt
Accessibility 36\"+ wide Halls
Porch Balcony, Deck(s), Roof
Attached Garage 2
Total Parking Spaces 11
Garage Y
Building
Story 2
Foundation Crawl Space
Sewer Public Sewer
Water Public
Architectural Style Contemporary, Colonial
Level or Stories 2
Additional Building Above Grade, Below Grade
New Construction N
Schools
School District Pemberton Township Schools
Others
Senior Community No
Tax ID 29-00656-00001
Ownership Fee Simple
SqFt Source Assessor
Security Features Carbon Monoxide Detector(s)
Acceptable Financing Conventional, VA, Cash
Listing Terms Conventional, VA, Cash
Financing Conventional,VA,Cash
Special Listing Condition Standard
Read Less
Want to know what your home might be worth? Contact us for a FREE valuation!

Our team is ready to help you sell your home for the highest possible price ASAP

Bought with Non Member • Non Subscribing Office





