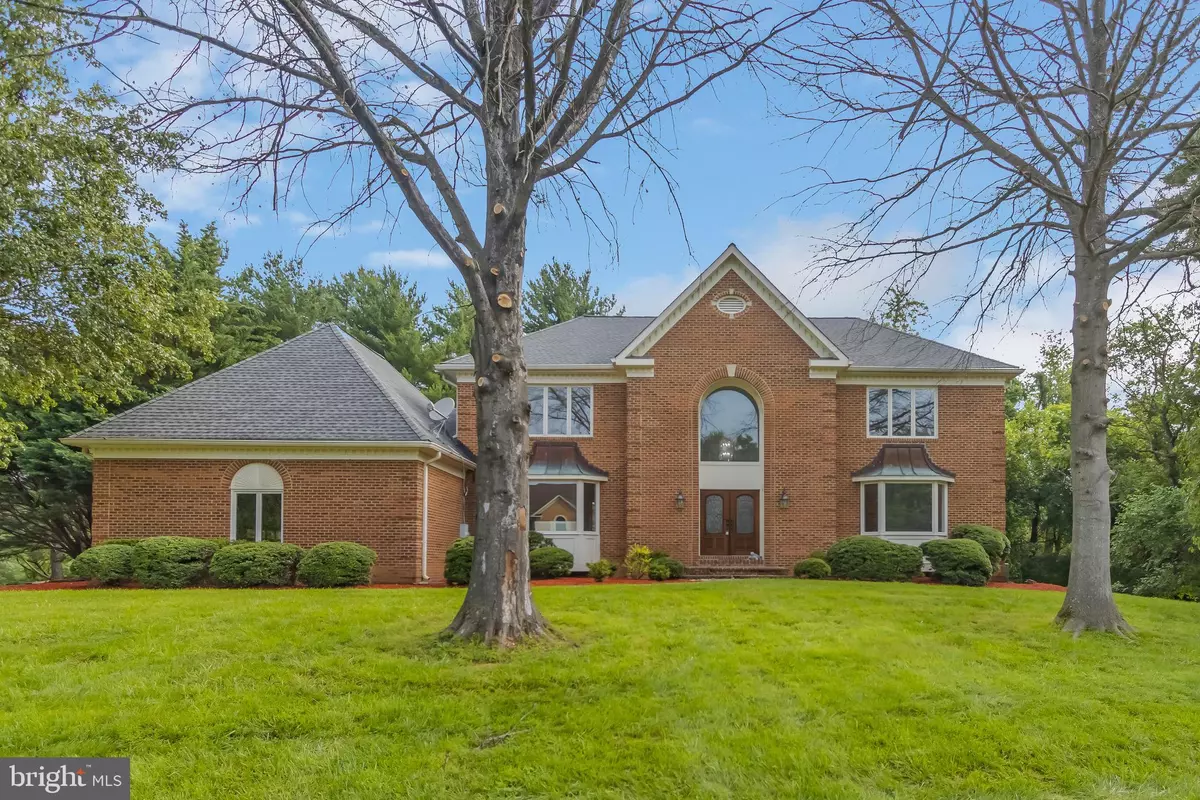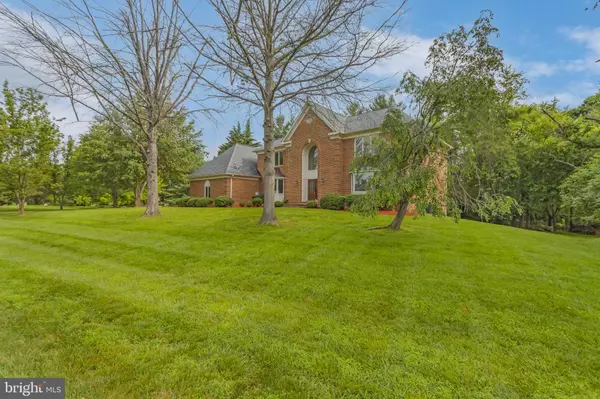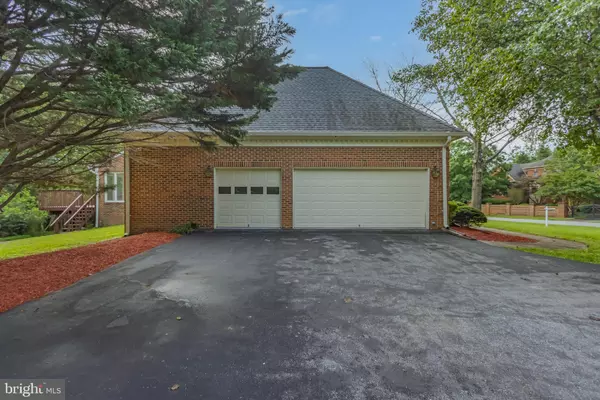$1,500,000
$1,599,000
6.2%For more information regarding the value of a property, please contact us for a free consultation.
13125 BRUSHWOOD WAY Potomac, MD 20854
6 Beds
6 Baths
5,948 SqFt
Key Details
Sold Price $1,500,000
Property Type Single Family Home
Sub Type Detached
Listing Status Sold
Purchase Type For Sale
Square Footage 5,948 sqft
Price per Sqft $252
Subdivision Travilah Meadows
MLS Listing ID MDMC2057192
Sold Date 08/26/22
Style Colonial
Bedrooms 6
Full Baths 5
Half Baths 1
HOA Y/N N
Abv Grd Liv Area 4,348
Originating Board BRIGHT
Year Built 1990
Annual Tax Amount $12,758
Tax Year 2021
Lot Size 2.410 Acres
Acres 2.41
Property Description
Absolutely gourgeous custom home in sought-after Potomac neighborhood. All brick colonial sitting on 2.41 acre lot. 3-level finished with 6,000+ sq ft living space. 3-car sideload garage. Grand 2-story foyer with stunning marble flooring & curved staircase. Spacious formal living & dining. Large gourmet kitchen with cooking island, double wall ovens & breakfast room. 42" cherry cabinets, granite contops, stainless steel appliances. Step down family room with floor-to-ceiling stone fireplace. Main level office. Hardwood floor main level. 4-bedroom 3 full baths upper level. Primary bedroom with vaulted ceiling, marble fireplace, walk-in closet & luxury primary bath. Bright walkout level basement finished with two bedroom suites. Large recreation room with 3rd brick fireplace. Large deck. Great schools. Minutes driving to Rockville town center and Potomac Village. Easy commute to DC & NVA. Fresh paint. Move in ready!
Location
State MD
County Montgomery
Zoning RE2
Rooms
Basement Connecting Stairway, Outside Entrance, Rear Entrance, Daylight, Full, Fully Finished, Walkout Level
Interior
Interior Features Kitchen - Eat-In, Kitchen - Island, Upgraded Countertops, Floor Plan - Open
Hot Water Electric
Heating Heat Pump(s)
Cooling Central A/C
Flooring Hardwood, Laminate Plank, Tile/Brick, Carpet
Fireplaces Number 3
Equipment Cooktop, Dishwasher, Disposal, Dryer, Icemaker, Microwave, Oven - Double, Refrigerator, Washer
Fireplace Y
Appliance Cooktop, Dishwasher, Disposal, Dryer, Icemaker, Microwave, Oven - Double, Refrigerator, Washer
Heat Source Electric
Exterior
Exterior Feature Deck(s)
Garage Garage - Side Entry, Garage Door Opener
Garage Spaces 3.0
Waterfront N
Water Access N
Roof Type Shingle
Accessibility None
Porch Deck(s)
Parking Type Attached Garage
Attached Garage 3
Total Parking Spaces 3
Garage Y
Building
Story 3
Foundation Concrete Perimeter
Sewer Septic Exists
Water Well
Architectural Style Colonial
Level or Stories 3
Additional Building Above Grade, Below Grade
Structure Type Vaulted Ceilings,9'+ Ceilings
New Construction N
Schools
Elementary Schools Travilah
Middle Schools Robert Frost
High Schools Thomas S. Wootton
School District Montgomery County Public Schools
Others
Senior Community No
Tax ID 160602759534
Ownership Fee Simple
SqFt Source Assessor
Special Listing Condition Standard
Read Less
Want to know what your home might be worth? Contact us for a FREE valuation!

Our team is ready to help you sell your home for the highest possible price ASAP

Bought with Garth Brown • Coldwell Banker Realty






