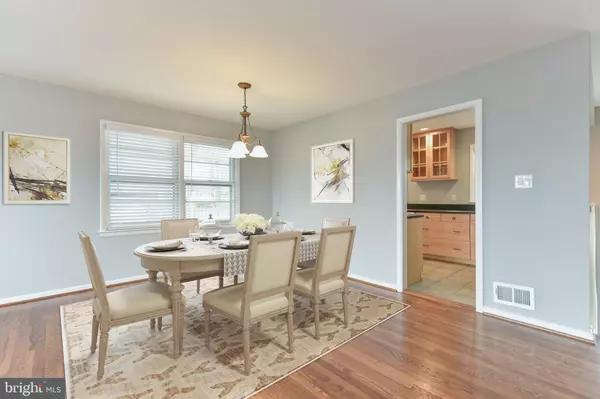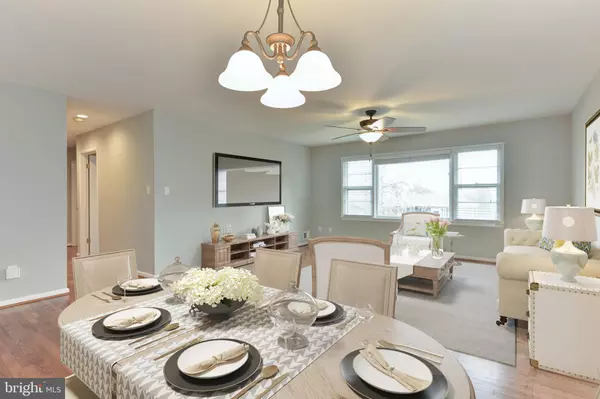$580,000
$579,900
For more information regarding the value of a property, please contact us for a free consultation.
8501 WAGON WHEEL RD Alexandria, VA 22309
4 Beds
3 Baths
2,235 SqFt
Key Details
Sold Price $580,000
Property Type Single Family Home
Sub Type Detached
Listing Status Sold
Purchase Type For Sale
Square Footage 2,235 sqft
Price per Sqft $259
Subdivision Riverside Estates
MLS Listing ID VAFX1117492
Sold Date 06/03/20
Style Split Foyer,Transitional
Bedrooms 4
Full Baths 3
HOA Y/N N
Abv Grd Liv Area 1,284
Originating Board BRIGHT
Year Built 1960
Annual Tax Amount $5,810
Tax Year 2020
Lot Size 0.309 Acres
Acres 0.31
Property Description
Beautifully updated 4BR, 3 BA home with large carport and 2500+ square ft. in lovely Mt. Vernon community 1 mile from Mt. Vernon Estate and the GW Pkwy Large, nicely landscaped .3 acre corner lot with fenced-in backyard. Freshly painted interior and newly refinished hardwood floors throughout the main level. Beautiful kitchen cabinetry. Bright, spacious living room with expansive rear wall of windows overlooking a large deck and deep, fenced back yard. Dining room off of the kitchen. Large family room with wood burning FPL and 4th BR on lower level with nicely remodeled bath. Two large utility rooms, perfect for workshop/storage. ( Some rooms digitally staged.) You can't find a better value or location for this price! 10 minutes to Fort Belvoir, (south) and 15 minutes to Old Town Alex. (north) on the beautiful GW Parkway along the Potomac River.
Location
State VA
County Fairfax
Zoning 130
Rooms
Other Rooms Living Room, Dining Room, Primary Bedroom, Bedroom 2, Bedroom 3, Bedroom 4, Kitchen, Family Room, Foyer, Laundry, Utility Room, Bathroom 2, Bathroom 3, Primary Bathroom
Basement Daylight, Full, Fully Finished, Heated, Outside Entrance, Rear Entrance, Windows
Main Level Bedrooms 3
Interior
Interior Features Carpet, Ceiling Fan(s), Chair Railings, Floor Plan - Traditional, Primary Bath(s), Recessed Lighting, Walk-in Closet(s), Wood Floors
Hot Water Natural Gas
Heating Forced Air
Cooling Central A/C, Ceiling Fan(s)
Flooring Hardwood, Carpet, Ceramic Tile, Laminated
Fireplaces Number 1
Fireplaces Type Fireplace - Glass Doors
Equipment Built-In Microwave, Dryer - Front Loading, Humidifier, Icemaker, Oven/Range - Gas, Refrigerator, Washer - Front Loading, Water Heater, Dishwasher, Disposal
Fireplace Y
Window Features Replacement,Screens,Wood Frame
Appliance Built-In Microwave, Dryer - Front Loading, Humidifier, Icemaker, Oven/Range - Gas, Refrigerator, Washer - Front Loading, Water Heater, Dishwasher, Disposal
Heat Source Natural Gas
Laundry Lower Floor
Exterior
Exterior Feature Patio(s)
Garage Spaces 1.0
Fence Privacy, Rear
Utilities Available Above Ground, Cable TV
Water Access N
Roof Type Asphalt,Shingle
Street Surface Black Top
Accessibility None
Porch Patio(s)
Total Parking Spaces 1
Garage N
Building
Story 2
Foundation Block, Slab
Sewer Public Sewer
Water Public
Architectural Style Split Foyer, Transitional
Level or Stories 2
Additional Building Above Grade, Below Grade
Structure Type Dry Wall
New Construction N
Schools
Elementary Schools Riverside
Middle Schools Whitman
High Schools Mount Vernon
School District Fairfax County Public Schools
Others
Senior Community No
Tax ID 1014 17 0027
Ownership Fee Simple
SqFt Source Estimated
Security Features Security System,Smoke Detector
Horse Property N
Special Listing Condition Standard
Read Less
Want to know what your home might be worth? Contact us for a FREE valuation!

Our team is ready to help you sell your home for the highest possible price ASAP

Bought with Jason Cheperdak • Samson Properties





