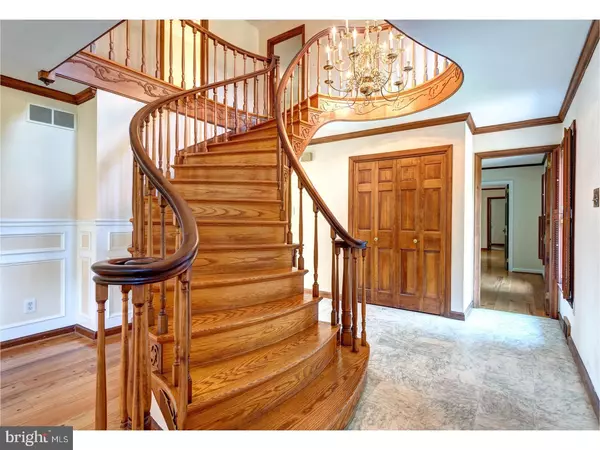$535,000
$549,000
2.6%For more information regarding the value of a property, please contact us for a free consultation.
1409 CARROLL BROWN WAY West Chester, PA 19382
4 Beds
4 Baths
3,248 SqFt
Key Details
Sold Price $535,000
Property Type Single Family Home
Sub Type Detached
Listing Status Sold
Purchase Type For Sale
Square Footage 3,248 sqft
Price per Sqft $164
Subdivision Pennwood
MLS Listing ID 1002056648
Sold Date 04/17/20
Style Colonial
Bedrooms 4
Full Baths 2
Half Baths 2
HOA Fees $3/ann
HOA Y/N Y
Abv Grd Liv Area 3,248
Originating Board TREND
Year Built 1967
Annual Tax Amount $8,320
Tax Year 2018
Lot Size 1.400 Acres
Acres 1.4
Lot Dimensions O X O
Property Description
GREAT NEWS! RARE IN WESTTOWN! THIS HOME HAS JUST BEEN HOOKED UP TO PUBLIC SERWER! Charming Spacious 4 Bd 2/2 Bath Custom Colonial built by Jimmy Lees in the very desirable Westtown Pennwood neighborhood with Gorgeous 1+ acre lot and an amazing View of the Community Pond. Enter and be spellbound by the incredible Carved Curved Wooden Staircase that would be difficult to duplicate today. There are beautiful Hardwoods on both the Main & Upper Levels & Solid Mahogany doors w/ solid Brass Hardware thruout. The Windows on the Main & Upper Levels have been replaced, most Toilets and many Plumbing Fixtures are new, New Range & Microwave, New Carpet in the Finished Walk-out Lower Level, New A/C Unit. The Roof is Brand New with all new Plywood. New 200 amp Electrical Panel. New Hot Water Heater. New Well Pressure Tank. The view from the Solid Cement Patio is magnificent. The Pond belongs to the Community and is a great place to Fish in Summer and Ice Skate in Winter. There is a community Bonfire held at the Pond annually for the neighborhood folks. There is a small $40 annual fee that is voluntary. The Main Level has Fireside Living Rm, Formal Dining Rm, Full Kitchen, Fireside Breakfast Rm, Family Rm w/ Fireplace, an Office plus additional Bonus Rm. Upper Level has Master Bd w/ Fireplace & Master Bath, 3 large additional BDS & Hall Bath. Lower Walk-out is Finished w/ stone Fireplace and Bonus Rm , unfinished area and exit to the 2 car Garage. Pool Table is included. Look no further if you want to feel like you are living at the Lake House, but so convenient to everything! Pennwood Elementary, Stetson Middle, Rustin High. Just needs a little updating here and there. Seller is a senior citzen and is selling AS IS.
Location
State PA
County Chester
Area Westtown Twp (10367)
Zoning R1
Rooms
Other Rooms Living Room, Dining Room, Primary Bedroom, Bedroom 2, Bedroom 3, Kitchen, Family Room, Bedroom 1, Laundry, Other, Attic
Basement Partial, Outside Entrance
Interior
Interior Features Primary Bath(s), Butlers Pantry, Wood Stove
Hot Water Electric
Heating Forced Air
Cooling Central A/C
Flooring Wood
Equipment Built-In Range, Oven - Self Cleaning, Dishwasher, Built-In Microwave
Fireplace N
Appliance Built-In Range, Oven - Self Cleaning, Dishwasher, Built-In Microwave
Heat Source Oil
Laundry Lower Floor
Exterior
Exterior Feature Deck(s)
Parking Features Garage - Side Entry, Inside Access
Garage Spaces 2.0
Water Access N
Roof Type Pitched,Wood
Accessibility Mobility Improvements
Porch Deck(s)
Attached Garage 2
Total Parking Spaces 2
Garage Y
Building
Lot Description Open
Story 2
Sewer On Site Septic
Water Well
Architectural Style Colonial
Level or Stories 2
Additional Building Above Grade
New Construction N
Schools
Elementary Schools Penn Wood
Middle Schools Stetson
High Schools West Chester Bayard Rustin
School District West Chester Area
Others
HOA Fee Include Common Area Maintenance,Insurance
Senior Community No
Tax ID 67-02 -0027.1300
Ownership Fee Simple
SqFt Source Assessor
Acceptable Financing Conventional
Listing Terms Conventional
Financing Conventional
Special Listing Condition Standard
Read Less
Want to know what your home might be worth? Contact us for a FREE valuation!

Our team is ready to help you sell your home for the highest possible price ASAP

Bought with Karen Toto-Hockenberry • RE/MAX Main Line-West Chester





