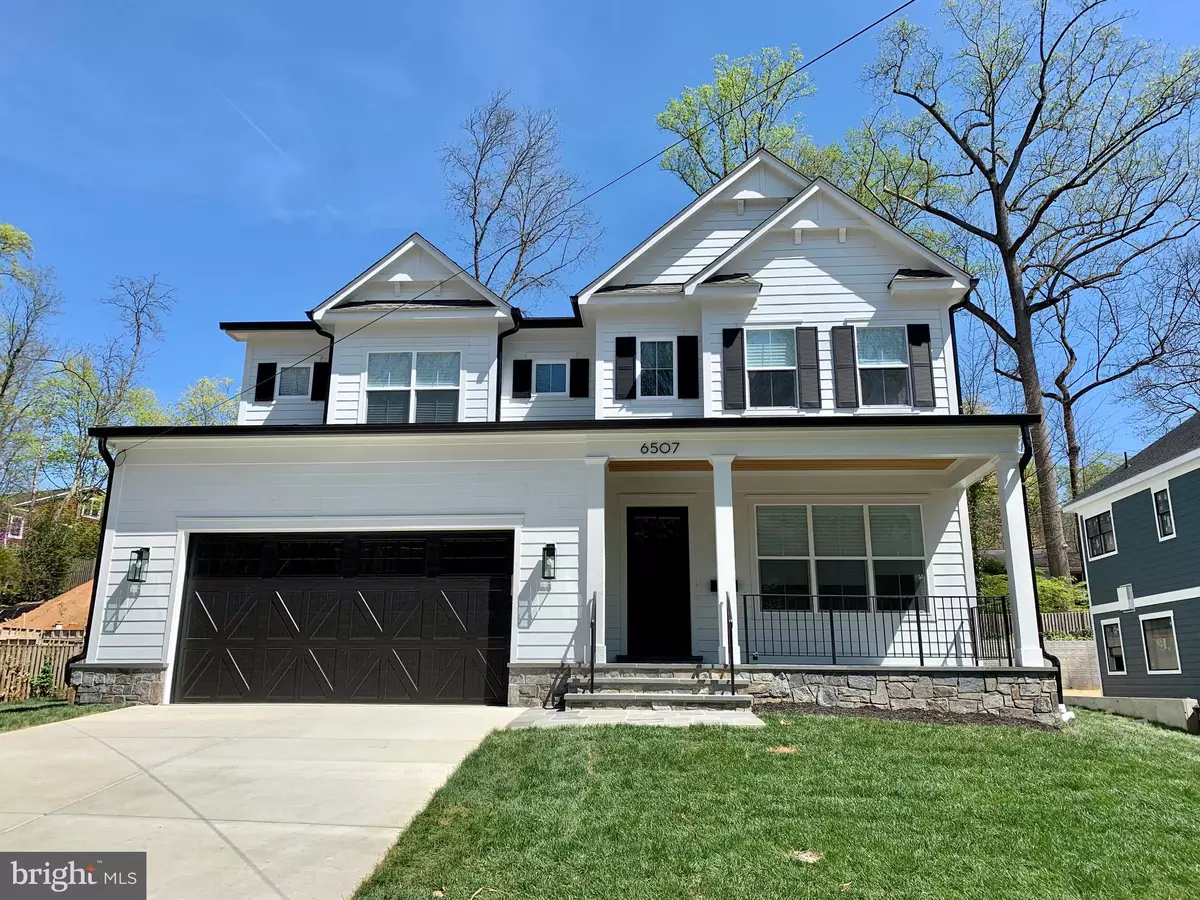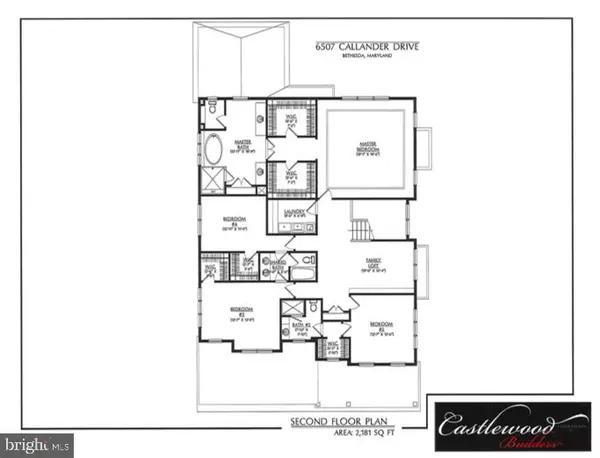$1,810,000
$1,799,000
0.6%For more information regarding the value of a property, please contact us for a free consultation.
6507 CALLANDER DR Bethesda, MD 20817
5 Beds
5 Baths
6,066 SqFt
Key Details
Sold Price $1,810,000
Property Type Single Family Home
Sub Type Detached
Listing Status Sold
Purchase Type For Sale
Square Footage 6,066 sqft
Price per Sqft $298
Subdivision Wilson Knolls
MLS Listing ID MDMC686140
Sold Date 04/01/20
Style Colonial
Bedrooms 5
Full Baths 4
Half Baths 1
HOA Y/N N
Abv Grd Liv Area 4,211
Originating Board BRIGHT
Year Built 2020
Annual Tax Amount $8,388
Tax Year 2020
Lot Size 9,563 Sqft
Acres 0.22
Property Description
UNDER CONSTRUCTION! Still time to customize and make it your own! This beautiful new home from award-winning Castlewood Builders is sited on a 9,500 sf lot on a quiet, tree-lined street in close-in Bethesda. This home includes an open floor plan featuring a gourmet kitchen with custom cabinetry and stainless appliances, five bedrooms and four full and one half baths, formal living and dining rooms and a bedroom level family room loft. Thoughtful touches include custom millwork, high ceilings, hardwood floors and high-end finishes. Estimated Completion: Early Spring 2020. Note: Photos included are of another Castlewood home with the same floor plan and are representative of the finished home at 6507 Callander Drive.
Location
State MD
County Montgomery
Zoning R60
Rooms
Other Rooms Living Room, Dining Room, Primary Bedroom, Bedroom 2, Bedroom 3, Bedroom 4, Bedroom 5, Kitchen, Family Room, Den, Foyer, 2nd Stry Fam Rm, Exercise Room, Laundry, Mud Room, Recreation Room, Storage Room, Utility Room, Primary Bathroom, Full Bath, Half Bath
Basement Poured Concrete, Windows, Daylight, Partial, Sump Pump
Interior
Interior Features Attic, Breakfast Area, Built-Ins, Butlers Pantry, Crown Moldings, Family Room Off Kitchen, Floor Plan - Traditional, Formal/Separate Dining Room, Kitchen - Gourmet, Kitchen - Island, Kitchen - Table Space, Primary Bath(s), Pantry, Recessed Lighting, Soaking Tub, Sprinkler System, Upgraded Countertops, Walk-in Closet(s), Wood Floors, Carpet
Heating Forced Air, Zoned, Programmable Thermostat
Cooling Central A/C, Zoned, Programmable Thermostat
Flooring Hardwood, Ceramic Tile, Carpet
Fireplaces Number 1
Fireplace Y
Heat Source Natural Gas
Laundry Upper Floor
Exterior
Garage Garage - Front Entry, Garage Door Opener
Garage Spaces 2.0
Waterfront N
Water Access N
Roof Type Shingle,Asphalt,Metal
Accessibility Other
Parking Type Attached Garage, Driveway
Attached Garage 2
Total Parking Spaces 2
Garage Y
Building
Story 3+
Sewer Public Sewer
Water Public
Architectural Style Colonial
Level or Stories 3+
Additional Building Above Grade, Below Grade
Structure Type 9'+ Ceilings,Dry Wall,Tray Ceilings
New Construction Y
Schools
Elementary Schools Bannockburn
Middle Schools Thomas W. Pyle
High Schools Walt Whitman
School District Montgomery County Public Schools
Others
Senior Community No
Tax ID 160700651005
Ownership Fee Simple
SqFt Source Assessor
Security Features Security System,Smoke Detector,Carbon Monoxide Detector(s)
Special Listing Condition Standard
Read Less
Want to know what your home might be worth? Contact us for a FREE valuation!

Our team is ready to help you sell your home for the highest possible price ASAP

Bought with Hans L Wydler • Compass






