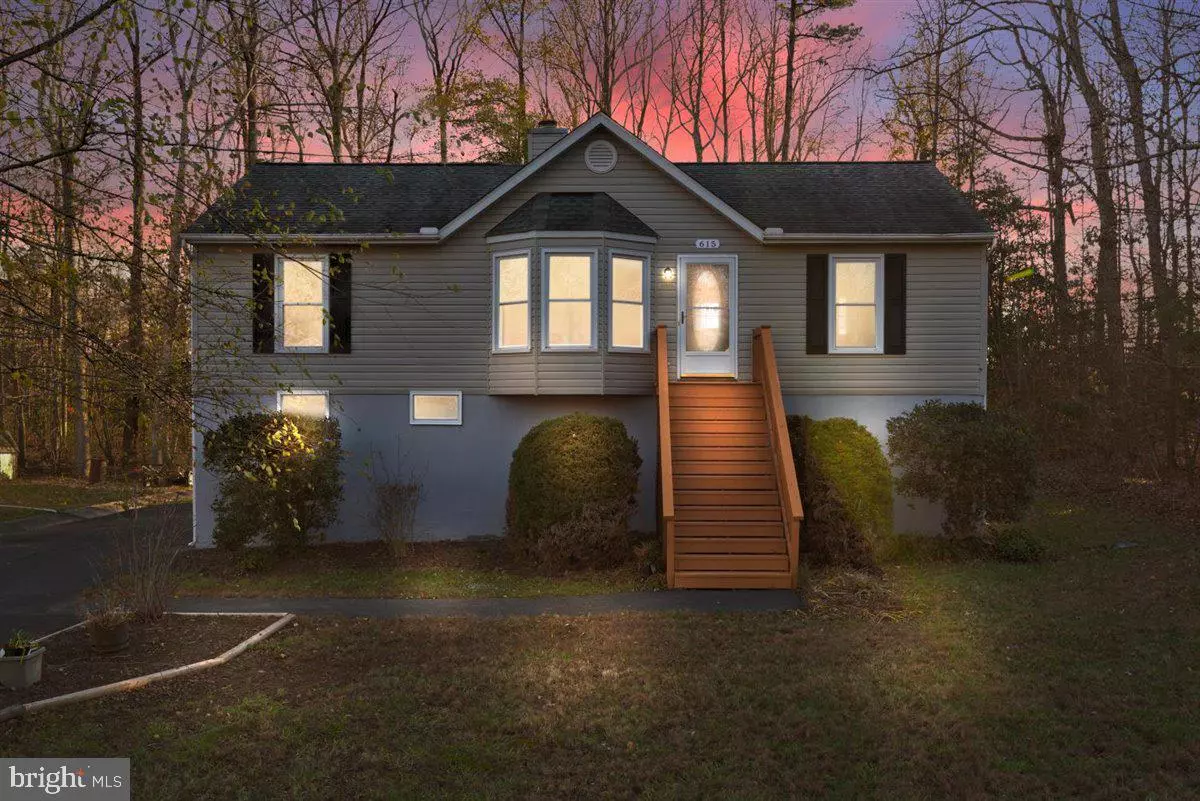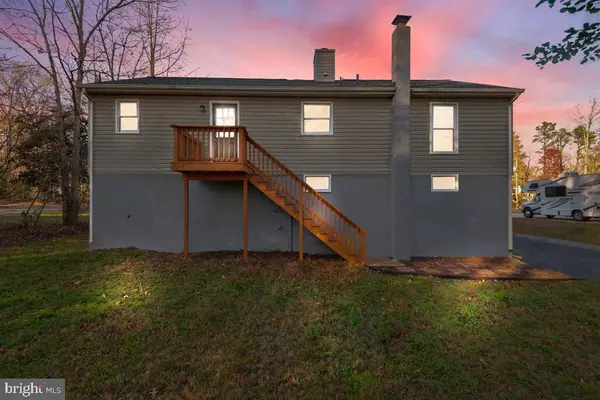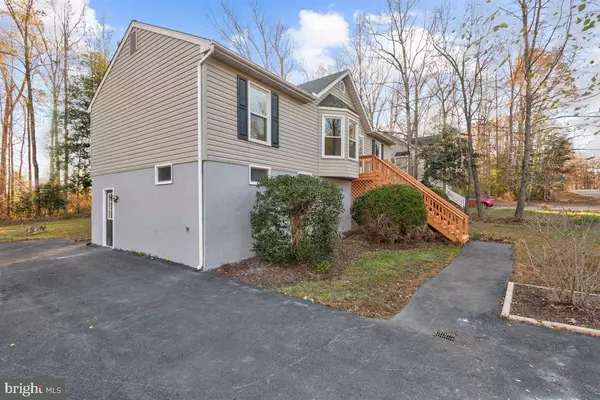$240,000
$234,000
2.6%For more information regarding the value of a property, please contact us for a free consultation.
615 WELSH DR Ruther Glen, VA 22546
3 Beds
2 Baths
1,074 SqFt
Key Details
Sold Price $240,000
Property Type Single Family Home
Sub Type Detached
Listing Status Sold
Purchase Type For Sale
Square Footage 1,074 sqft
Price per Sqft $223
Subdivision Lake Land Or
MLS Listing ID VACV123250
Sold Date 02/19/21
Style Raised Ranch/Rambler
Bedrooms 3
Full Baths 2
HOA Fees $95/ann
HOA Y/N Y
Abv Grd Liv Area 1,074
Originating Board BRIGHT
Year Built 1993
Annual Tax Amount $1,031
Tax Year 2020
Property Description
**BACK ON MARKET NO FAULT OF SELLERS!! BUYERS FINANCING FELL THROUGH ALL INPSECTIONS APPRAISAL COMPLETED** Renovated Raised Rambler Minutes from Gate on Heritage side in Lake Land Or!! Lots of New! New Carpet and Vinyl tiles, Granite and Stainless Steel Appliances. All new Plumbing Fixtures and Toilet, Fresh Paint inside and out, New Sump pump! Wood burning Fireplace upper level and Wood Stove lower level 3 bedroom 2 full bath with Full unfinished basement loads of Potential! Lower level has entrance to big oversized driveway! Home is on Flat lot Lots of Sunlight Very Tastefully renovated Great home for Growing young family! Priced to SEll !!Like new Townhome!!
Location
State VA
County Caroline
Zoning R1
Rooms
Other Rooms Primary Bedroom, Bedroom 2, Bedroom 3, Kitchen, Family Room, Primary Bathroom
Basement Full
Main Level Bedrooms 3
Interior
Hot Water Electric
Heating Heat Pump(s)
Cooling Central A/C
Flooring Carpet, Vinyl
Fireplaces Number 1
Equipment Dishwasher, Disposal, Microwave, Refrigerator, Stainless Steel Appliances, Stove
Appliance Dishwasher, Disposal, Microwave, Refrigerator, Stainless Steel Appliances, Stove
Heat Source Electric
Exterior
Water Access N
Accessibility None
Garage N
Building
Story 2
Sewer Public Sewer
Water Public
Architectural Style Raised Ranch/Rambler
Level or Stories 2
Additional Building Above Grade, Below Grade
New Construction N
Schools
High Schools Caroline
School District Caroline County Public Schools
Others
Senior Community No
Tax ID 51A6-1-B-535
Ownership Fee Simple
SqFt Source Assessor
Special Listing Condition Standard
Read Less
Want to know what your home might be worth? Contact us for a FREE valuation!

Our team is ready to help you sell your home for the highest possible price ASAP

Bought with Jessica Nicole Wood • EXP Realty, LLC





