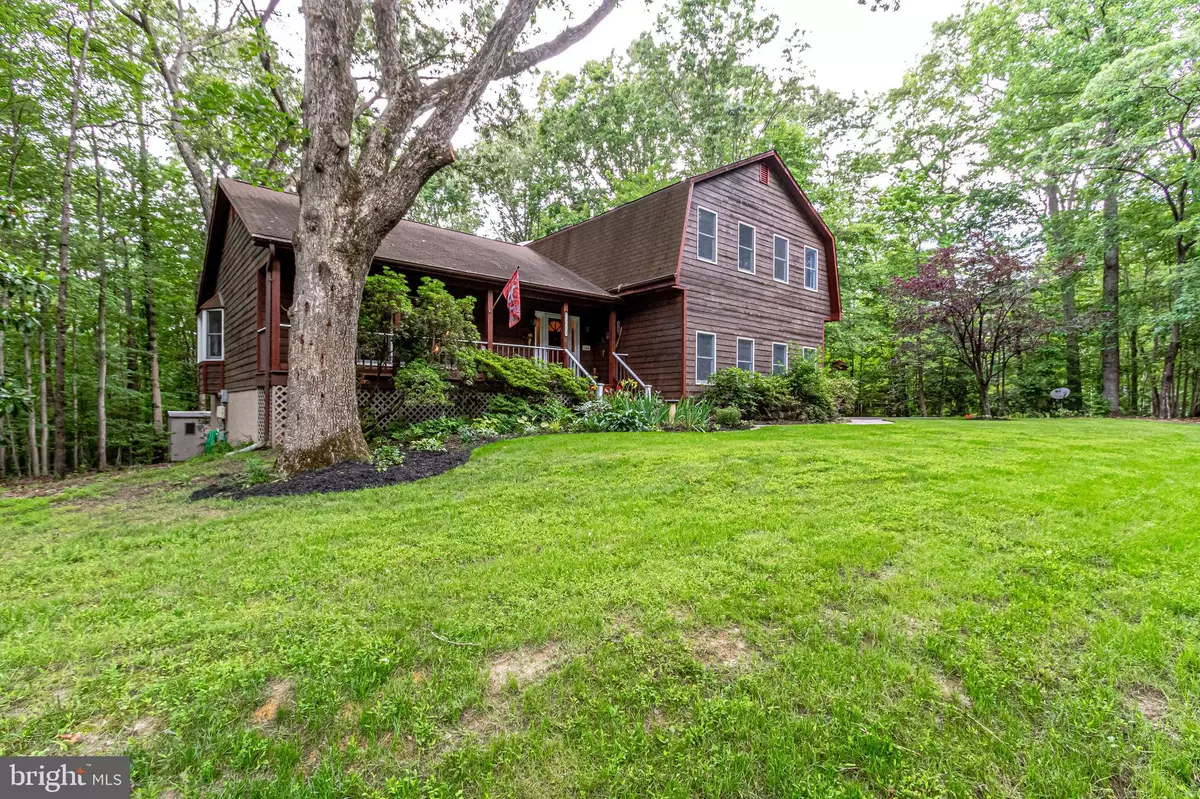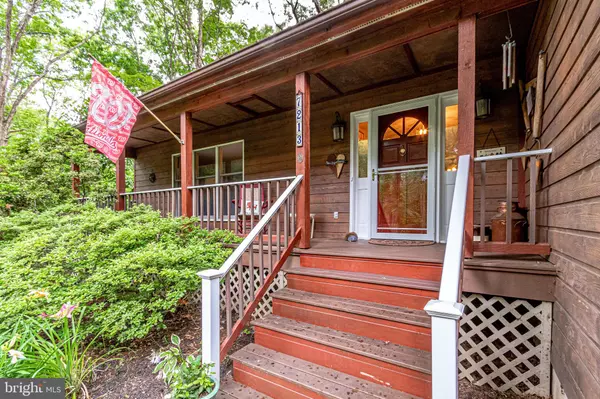$690,000
$699,900
1.4%For more information regarding the value of a property, please contact us for a free consultation.
7213 CLIFTON RD Clifton, VA 20124
3 Beds
4 Baths
1,800 SqFt
Key Details
Sold Price $690,000
Property Type Single Family Home
Sub Type Detached
Listing Status Sold
Purchase Type For Sale
Square Footage 1,800 sqft
Price per Sqft $383
Subdivision Clifton
MLS Listing ID VAFX1137394
Sold Date 08/07/20
Style Ranch/Rambler,Cabin/Lodge
Bedrooms 3
Full Baths 3
Half Baths 1
HOA Y/N N
Abv Grd Liv Area 1,800
Originating Board BRIGHT
Year Built 1985
Annual Tax Amount $6,716
Tax Year 2020
Lot Size 0.970 Acres
Acres 0.97
Property Description
**Please view the 3D tour: https://my.matterport.com/show/?m=j3K5B6Ei31u**This custom built home, meticulously maintained and being sold by its original owners, offers the RARE opportunity to own a charming, updated single family home tucked in a private oasis just around the corner from historic downtown Clifton. Relaxing, quaint front porch - perfect for morning coffee or evening wine. Updated country kitchen featuring granite countertops, center island, stainless steel appliances, eat-in kitchen area and bay window overlooking the huge, private lot. Kitchen opens to sunken family room with cozy gas fireplace, updated fireplace surround and walkout to large deck. Generously sized owner s bedroom suite features a spa-like bathroom complete with free standing tub, huge shower and double vanity, plus a closet the size of a bedroom with a window seat to boot! Two additional upper level bedrooms share a recently updated full hall bath. The lower level has new vinyl plank flooring (2019), large recreation room, full bath and walkout to backyard. The lot offers the best of both worlds: the unmatched privacy of a wooded lot, yet the open, flat, functional space of a large backyard. Two car side load garage provides ample additional storage. Other recent updates include AC (2020), sump pump (2020), water treatment system (2020), hot water heater (2017).Enjoy everything the Clifton lifestyle has to offer while living on the doorstep of the pub, restaurants, ice cream parlor, park, and winery! Welcome Home!
Location
State VA
County Fairfax
Zoning 030
Rooms
Basement Fully Finished, Walkout Level
Interior
Interior Features Combination Kitchen/Dining, Family Room Off Kitchen, Floor Plan - Open, Formal/Separate Dining Room, Kitchen - Country, Kitchen - Eat-In, Kitchen - Island, Primary Bath(s), Skylight(s), Soaking Tub, Upgraded Countertops, Walk-in Closet(s), Water Treat System, Wood Floors
Hot Water Electric
Heating Heat Pump(s)
Cooling Central A/C
Fireplaces Number 1
Heat Source Natural Gas
Exterior
Parking Features Garage - Side Entry
Garage Spaces 2.0
Water Access N
Accessibility None
Attached Garage 2
Total Parking Spaces 2
Garage Y
Building
Story 4
Sewer Septic = # of BR
Water Well
Architectural Style Ranch/Rambler, Cabin/Lodge
Level or Stories 4
Additional Building Above Grade, Below Grade
New Construction N
Schools
School District Fairfax County Public Schools
Others
Senior Community No
Tax ID 0852 01 0009B
Ownership Fee Simple
SqFt Source Assessor
Special Listing Condition Standard
Read Less
Want to know what your home might be worth? Contact us for a FREE valuation!

Our team is ready to help you sell your home for the highest possible price ASAP

Bought with Jeffrey E Stein • Jefferson Realty Group, Inc.





