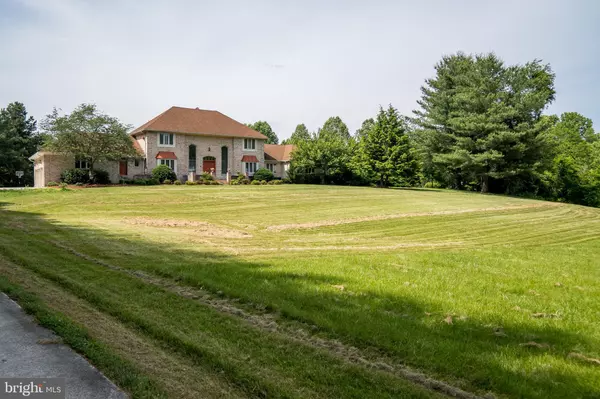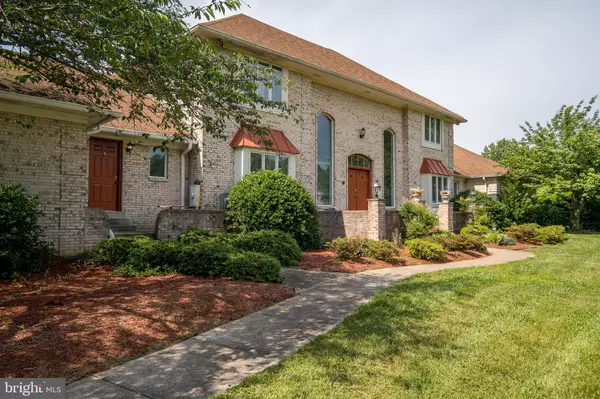$620,000
$640,000
3.1%For more information regarding the value of a property, please contact us for a free consultation.
15300 CANDY HILL RD Upper Marlboro, MD 20772
4 Beds
5 Baths
4,174 SqFt
Key Details
Sold Price $620,000
Property Type Single Family Home
Sub Type Detached
Listing Status Sold
Purchase Type For Sale
Square Footage 4,174 sqft
Price per Sqft $148
Subdivision Duvall
MLS Listing ID MDPG576110
Sold Date 10/05/20
Style Colonial
Bedrooms 4
Full Baths 4
Half Baths 1
HOA Y/N N
Abv Grd Liv Area 4,174
Originating Board BRIGHT
Year Built 1988
Annual Tax Amount $7,796
Tax Year 2019
Lot Size 5.080 Acres
Acres 5.08
Property Description
Beautiful elegant 2 story entrance w/curved staircase. All brick colonial home with in-ground pool for outside entertainment. This home comes with 6 car garage, 4 upper level bedrooms, large outside patio surrounding the pool. This beautiful home sits on 5 acres of land. Full finished basement with rec room and second kitchen/bar area. Come see this beautiful home today!
Location
State MD
County Prince Georges
Zoning OS
Rooms
Other Rooms Dining Room, Primary Bedroom, Bedroom 2, Bedroom 3, Family Room, Library, Bedroom 1, Laundry, Recreation Room, Primary Bathroom
Basement Other
Interior
Interior Features Formal/Separate Dining Room, Kitchen - Gourmet, Kitchen - Island, Primary Bath(s), Upgraded Countertops, 2nd Kitchen
Hot Water Natural Gas
Heating Heat Pump(s)
Cooling Central A/C
Fireplaces Number 1
Fireplaces Type Gas/Propane
Equipment Dryer - Front Loading, Oven/Range - Electric, Oven - Wall, Washer - Front Loading
Fireplace Y
Appliance Dryer - Front Loading, Oven/Range - Electric, Oven - Wall, Washer - Front Loading
Heat Source Electric
Laundry Main Floor
Exterior
Garage Garage - Rear Entry, Garage - Side Entry
Garage Spaces 6.0
Pool In Ground
Utilities Available Electric Available
Water Access N
Accessibility None
Attached Garage 6
Total Parking Spaces 6
Garage Y
Building
Story 3
Sewer Community Septic Tank, Private Septic Tank
Water Well
Architectural Style Colonial
Level or Stories 3
Additional Building Above Grade, Below Grade
New Construction N
Schools
School District Prince George'S County Public Schools
Others
Pets Allowed N
Senior Community No
Tax ID 17040254623
Ownership Fee Simple
SqFt Source Assessor
Acceptable Financing FHA, Conventional, Cash, VA
Horse Property N
Listing Terms FHA, Conventional, Cash, VA
Financing FHA,Conventional,Cash,VA
Special Listing Condition Standard
Read Less
Want to know what your home might be worth? Contact us for a FREE valuation!

Our team is ready to help you sell your home for the highest possible price ASAP

Bought with Tracy Lynn Katzenmaier • RE/MAX One






