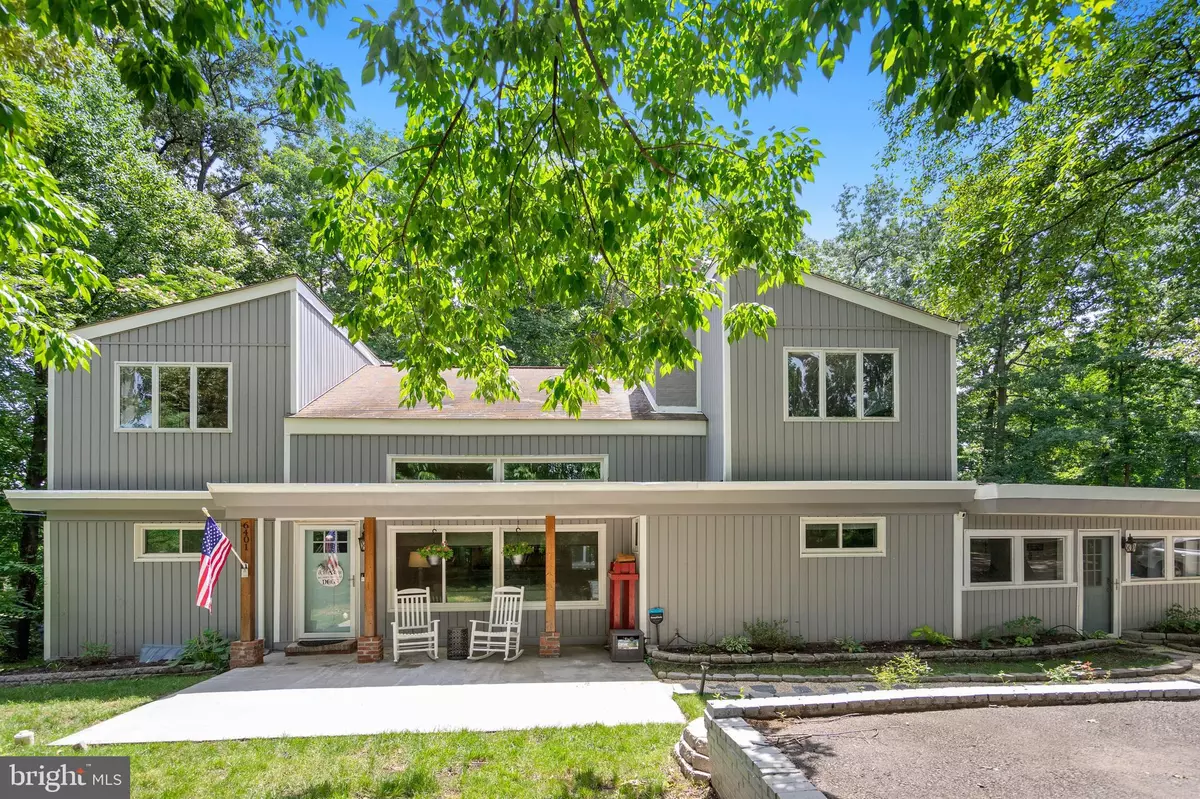$950,000
$925,000
2.7%For more information regarding the value of a property, please contact us for a free consultation.
6401 FAIRLAND ST Alexandria, VA 22312
6 Beds
4 Baths
3,420 SqFt
Key Details
Sold Price $950,000
Property Type Single Family Home
Sub Type Detached
Listing Status Sold
Purchase Type For Sale
Square Footage 3,420 sqft
Price per Sqft $277
Subdivision Lincoln Park
MLS Listing ID VAFX2084420
Sold Date 08/15/22
Style Contemporary
Bedrooms 6
Full Baths 3
Half Baths 1
HOA Y/N N
Abv Grd Liv Area 3,420
Originating Board BRIGHT
Year Built 1959
Annual Tax Amount $9,642
Tax Year 2022
Lot Size 0.775 Acres
Acres 0.78
Property Description
Don't miss this unique & fabulous contemporary property in Linconia. Entertaining spaces on every level! Private & quiet cul-de-sac with loads of parking. Brand new screened-in porch addition to the brand new Trex deck, great for entertaining. Nicely situated on an incredible lot with nearly an acre to play + a great hill for sledding! Bright, light, open, and truly spectacular kitchen, dining, & living room combo - incredibly spacious. Granite countertops & new Stainless steel appliances replaced in 2019, including a Bosch dishwasher, LG gas stove, & Samsung 3-door refrigerator. New/refinished hardwood floors throughout. Ample bedrooms and tons of space to spread out on all 3 levels. Three large family room areas on the main & lower levels, one perfect as a playroom with an attached mudroom area. Work from home? Utilize one of the many large bedrooms or the perfect den on the second level. Private owners suite/area of the house on main level with balcony. Custom dry bar installed in basement with wine fridge. Washer/dryer on main and lower levels, including new top-loading washer/dryers on lower level. Oversized garage space and storage spaces on every level. Easy keypad entry. Custom electric blinds in living room and primary bedroom, remote/Alexa enabled. Both HVAC units replaced in 2019 & hot water heater in 2020. Wood burning fireplace on the main level and wood burning stove on the lower level for cozy nights. Within walking distance to Thomas Jefferson High School, Green Springs Gardens, & public parks. Easy commute to 395 and 495. A truly unique mid-century property look with plenty of space and gadgets for a modern family. This is the one you have been waiting for!
Interested buyers please be aware, the Lincolnia Park Recreational Club membership of the current owners is available for transfer. This club has a waiting list of over one year to get in otherwise. Enjoy the pool, tennis & recreational club, food trucks, social events and more on an 8 acre park-like setting.
Location
State VA
County Fairfax
Zoning 120
Rooms
Other Rooms Living Room, Dining Room, Primary Bedroom, Bedroom 2, Bedroom 3, Bedroom 4, Bedroom 5, Kitchen, Game Room, Family Room, Den, Bedroom 1, Laundry, Recreation Room, Storage Room, Bedroom 6, Bathroom 1, Bathroom 2, Bathroom 3, Half Bath, Screened Porch
Basement Outside Entrance, Daylight, Partial, Walkout Level, Sump Pump, Windows
Main Level Bedrooms 3
Interior
Interior Features Dining Area, Primary Bath(s), Entry Level Bedroom, Wood Floors, Upgraded Countertops, Floor Plan - Open, Kitchen - Island, Recessed Lighting
Hot Water Electric
Heating Heat Pump(s)
Cooling Heat Pump(s), Ceiling Fan(s), Central A/C
Fireplaces Number 2
Fireplaces Type Brick, Wood
Equipment Microwave, Washer, Dishwasher, Disposal, Refrigerator, Icemaker, Washer - Front Loading, Dryer - Front Loading, Exhaust Fan, Oven/Range - Gas, Stainless Steel Appliances
Fireplace Y
Appliance Microwave, Washer, Dishwasher, Disposal, Refrigerator, Icemaker, Washer - Front Loading, Dryer - Front Loading, Exhaust Fan, Oven/Range - Gas, Stainless Steel Appliances
Heat Source Electric, Propane - Leased
Laundry Main Floor, Lower Floor
Exterior
Exterior Feature Deck(s), Balcony
Parking Features Garage - Side Entry
Garage Spaces 2.0
Water Access N
Accessibility None
Porch Deck(s), Balcony
Attached Garage 2
Total Parking Spaces 2
Garage Y
Building
Lot Description Backs to Trees, Cul-de-sac, Landscaping
Story 3
Foundation Slab
Sewer Public Sewer
Water Public
Architectural Style Contemporary
Level or Stories 3
Additional Building Above Grade, Below Grade
New Construction N
Schools
Elementary Schools Weyanoke
Middle Schools Holmes
High Schools Annandale
School District Fairfax County Public Schools
Others
Senior Community No
Tax ID 0723 11 0115
Ownership Fee Simple
SqFt Source Assessor
Security Features Smoke Detector,Exterior Cameras
Acceptable Financing Conventional, FHA, Cash, VA
Listing Terms Conventional, FHA, Cash, VA
Financing Conventional,FHA,Cash,VA
Special Listing Condition Standard
Read Less
Want to know what your home might be worth? Contact us for a FREE valuation!

Our team is ready to help you sell your home for the highest possible price ASAP

Bought with Katherine Foster-Bankey • Compass





